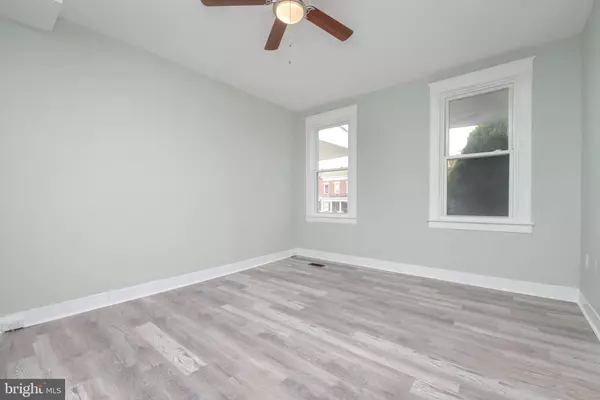$242,500
$239,900
1.1%For more information regarding the value of a property, please contact us for a free consultation.
5 Beds
3 Baths
1,650 SqFt
SOLD DATE : 06/16/2023
Key Details
Sold Price $242,500
Property Type Townhouse
Sub Type Interior Row/Townhouse
Listing Status Sold
Purchase Type For Sale
Square Footage 1,650 sqft
Price per Sqft $146
Subdivision Park Heights
MLS Listing ID MDBA2083570
Sold Date 06/16/23
Style Colonial,Federal
Bedrooms 5
Full Baths 3
HOA Y/N N
Abv Grd Liv Area 1,650
Originating Board BRIGHT
Year Built 1920
Annual Tax Amount $944
Tax Year 2022
Lot Size 1,650 Sqft
Acres 0.04
Property Description
*Listed As-Is*
Make this Duplex located at 2613 Park Heights Terrace Your New Home! Newly Updated Porch Front Home Is Move-in Ready. Brick Townhouse configured with 2 Apartment units . Live in one and rent out the other to cover the mortgage or add to your investment portfolio. Endless possibilities! Upper unit has 3 bedrooms, 1 bath, full kitchen, balcony, skylighting and washer/dryer. Main unit is a 2 bedroom 2 bath and basement with washer dryer. Renovations to this two-unit property features updated plumbing and electric, renovated throughout, gorgeous kitchen features Stainless steel appliances and quartz countertops, elegant ceiling fan fixtures new roofing materials, flooring, bathrooms, HVAC, hot water heaters, and more. Home has separate electric and gas meters, concrete backyard with off street parking, This property is turn-key and ready for immediate occupancy! Schedule your showing today
Location
State MD
County Baltimore City
Zoning R-6
Rooms
Other Rooms Kitchen
Basement Fully Finished
Main Level Bedrooms 2
Interior
Interior Features 2nd Kitchen, Ceiling Fan(s), Entry Level Bedroom, Kitchen - Eat-In, Skylight(s)
Hot Water Natural Gas
Heating Central
Cooling Ceiling Fan(s)
Equipment Dishwasher, Dryer, Exhaust Fan, Freezer, Icemaker, Microwave, Refrigerator, Stainless Steel Appliances, Stove, Washer/Dryer Stacked
Furnishings No
Fireplace N
Window Features Screens
Appliance Dishwasher, Dryer, Exhaust Fan, Freezer, Icemaker, Microwave, Refrigerator, Stainless Steel Appliances, Stove, Washer/Dryer Stacked
Heat Source Natural Gas
Laundry Upper Floor, Main Floor
Exterior
Water Access N
Accessibility Level Entry - Main
Garage N
Building
Story 3
Foundation Brick/Mortar
Sewer Public Sewer
Water Public
Architectural Style Colonial, Federal
Level or Stories 3
Additional Building Above Grade, Below Grade
New Construction N
Schools
Elementary Schools Pimlico
School District Baltimore City Public Schools
Others
Pets Allowed Y
Senior Community No
Tax ID 0315343347E022
Ownership Fee Simple
SqFt Source Estimated
Acceptable Financing FHA, VA, Conventional
Horse Property N
Listing Terms FHA, VA, Conventional
Financing FHA,VA,Conventional
Special Listing Condition Standard
Pets Allowed No Pet Restrictions
Read Less Info
Want to know what your home might be worth? Contact us for a FREE valuation!

Our team is ready to help you sell your home for the highest possible price ASAP

Bought with Evan M Weissman • EXP Realty, LLC






