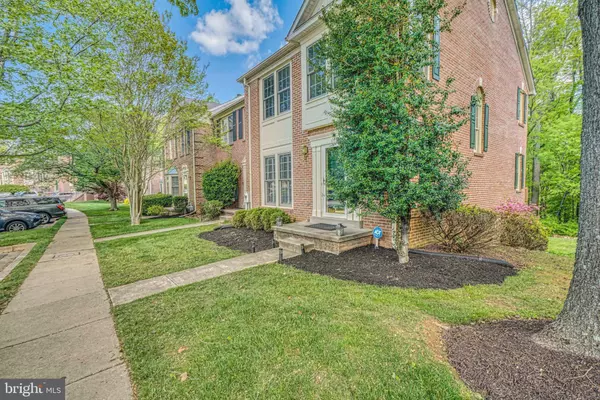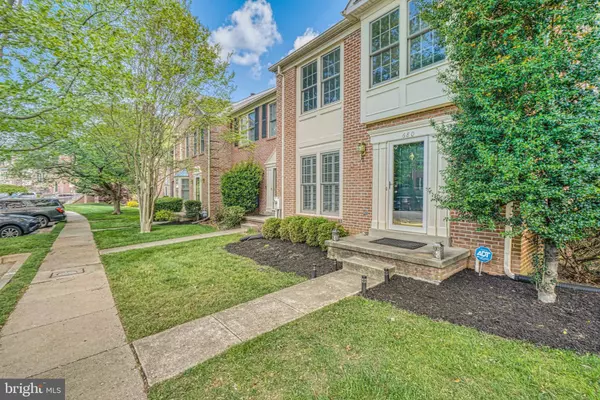$485,000
$475,000
2.1%For more information regarding the value of a property, please contact us for a free consultation.
3 Beds
4 Baths
2,090 SqFt
SOLD DATE : 06/14/2023
Key Details
Sold Price $485,000
Property Type Townhouse
Sub Type End of Row/Townhouse
Listing Status Sold
Purchase Type For Sale
Square Footage 2,090 sqft
Price per Sqft $232
Subdivision Chapelgate
MLS Listing ID MDBC2066774
Sold Date 06/14/23
Style Colonial
Bedrooms 3
Full Baths 3
Half Baths 1
HOA Fees $113/qua
HOA Y/N Y
Abv Grd Liv Area 1,672
Originating Board BRIGHT
Year Built 1990
Annual Tax Amount $5,249
Tax Year 2022
Lot Size 3,432 Sqft
Acres 0.08
Property Description
This is THE ONE! Rare End of Group brick townhouse located in highly sought-after Chapelgate Community has been lovingly maintained and updated throughout the years. You won't want to miss out on this beauty with a main level entry that has a tucked away powder room and foyer space with and coat closet. The step-up dining room with French Doors leads to the rear deck - privately situated overlooking mature woods. The heart of this home is the completely remodeled sun filled kitchen with a custom-built bay window breakfast nook bench, corner pantry and removable island (that conveys). Vaulted ceilings throughout all the upper level bedrooms. 2020 heat pump with smart thermostat and extra improvements included LED ceiling lights, smart sensor switches and keyless entry. Finished basement with a walkout that offers bonus space to relax on the deck covered patio, where wildlife can be observed and the enjoyment of luscious grass covered grounds. Possible early July rentback may be required.
Location
State MD
County Baltimore
Zoning 010 - RESIDENTIAL
Direction South
Rooms
Other Rooms Living Room, Dining Room, Primary Bedroom, Bedroom 2, Bedroom 3, Kitchen, Family Room, Breakfast Room, Laundry, Bathroom 2, Bathroom 3, Bonus Room, Primary Bathroom, Half Bath
Basement Full, Connecting Stairway, Fully Finished, Heated, Improved, Interior Access, Outside Entrance, Rear Entrance, Space For Rooms, Daylight, Partial, Walkout Level, Windows
Interior
Interior Features Attic, Breakfast Area, Ceiling Fan(s), Chair Railings, Crown Moldings, Dining Area, Floor Plan - Traditional, Formal/Separate Dining Room, Kitchen - Eat-In, Kitchen - Table Space, Primary Bath(s), Recessed Lighting, Walk-in Closet(s), Wood Floors
Hot Water Electric
Heating Heat Pump(s)
Cooling Central A/C, Heat Pump(s)
Flooring Carpet, Ceramic Tile, Hardwood
Fireplaces Number 1
Fireplaces Type Free Standing, Electric
Equipment Built-In Microwave, Built-In Range, Cooktop, Cooktop - Down Draft, Dishwasher, Disposal, Exhaust Fan, Freezer, Icemaker, Oven - Double, Oven - Wall, Stainless Steel Appliances, Water Heater
Fireplace Y
Window Features Bay/Bow,Double Pane,Wood Frame
Appliance Built-In Microwave, Built-In Range, Cooktop, Cooktop - Down Draft, Dishwasher, Disposal, Exhaust Fan, Freezer, Icemaker, Oven - Double, Oven - Wall, Stainless Steel Appliances, Water Heater
Heat Source Electric
Laundry Basement
Exterior
Exterior Feature Patio(s), Deck(s)
Parking On Site 2
Waterfront N
Water Access N
View Garden/Lawn
Accessibility None
Porch Patio(s), Deck(s)
Parking Type Off Street, On Street
Garage N
Building
Lot Description Landscaping, Trees/Wooded
Story 3
Foundation Slab
Sewer Public Sewer
Water Public
Architectural Style Colonial
Level or Stories 3
Additional Building Above Grade, Below Grade
Structure Type Dry Wall,Vaulted Ceilings
New Construction N
Schools
School District Baltimore County Public Schools
Others
HOA Fee Include Common Area Maintenance
Senior Community No
Tax ID 04082100001978
Ownership Fee Simple
SqFt Source Assessor
Security Features Electric Alarm,Main Entrance Lock,Smoke Detector
Acceptable Financing Cash, FHA, Conventional
Listing Terms Cash, FHA, Conventional
Financing Cash,FHA,Conventional
Special Listing Condition Standard
Read Less Info
Want to know what your home might be worth? Contact us for a FREE valuation!

Our team is ready to help you sell your home for the highest possible price ASAP

Bought with Blandy P Becker • Cummings & Co. Realtors







