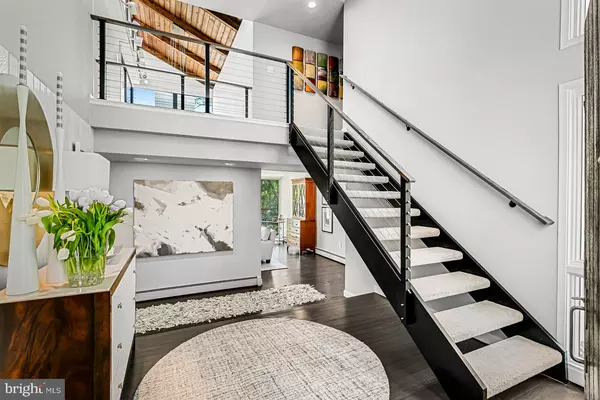$1,355,000
$1,350,000
0.4%For more information regarding the value of a property, please contact us for a free consultation.
4 Beds
5 Baths
4,341 SqFt
SOLD DATE : 06/16/2023
Key Details
Sold Price $1,355,000
Property Type Single Family Home
Sub Type Detached
Listing Status Sold
Purchase Type For Sale
Square Footage 4,341 sqft
Price per Sqft $312
Subdivision Greenspring Valley
MLS Listing ID MDBC2065780
Sold Date 06/16/23
Style Contemporary
Bedrooms 4
Full Baths 4
Half Baths 1
HOA Y/N N
Abv Grd Liv Area 4,341
Originating Board BRIGHT
Year Built 1972
Annual Tax Amount $7,408
Tax Year 2023
Lot Size 1.440 Acres
Acres 1.44
Lot Dimensions 2.00 x
Property Description
Amidst the unparalleled beauty of Greenspring Valley, yet just moments away from Stevenson Village, Greenspring Station, Quarry Lake and the Baltimore Beltway, this stunning contemporary home has been meticulously updated over the last 6 years by professional designers. Clerestory windows, sliding doors and floor to ceiling glass throughout capture an abundance of natural light and integrate nature with the voluminous interior. Perched on 1.5 landscaped and hard-scaped acres, and backing to some conservancy land, the exterior features a large 9’ deep heated pool with extensive decking and landscaping. Come and relax in the backyard of this home which feels like a retreat in Malibu.
Extensive capital improvements include a cook’s kitchen with JennAir stainless steel appliances, 4 full and 1 half luxe bathrooms, new stucco, pool restoration and an open stairway with cable railing and a dramatic custom granite fireplace surround. Renovated, serene and private.....all that’s left for the new owners to do is enjoy. List of improvements is in Documents
Location
State MD
County Baltimore
Zoning 04
Direction West
Rooms
Other Rooms Living Room, Dining Room, Primary Bedroom, Bedroom 2, Bedroom 3, Bedroom 4, Kitchen, Family Room, Den, Foyer, Laundry, Office, Utility Room, Bathroom 2, Bathroom 3, Primary Bathroom, Full Bath, Half Bath
Interior
Interior Features Bar, Breakfast Area, Built-Ins, Carpet, Ceiling Fan(s), Exposed Beams, Family Room Off Kitchen, Floor Plan - Open, Formal/Separate Dining Room, Kitchen - Eat-In, Kitchen - Island, Kitchen - Gourmet, Primary Bath(s), Recessed Lighting, Skylight(s), Soaking Tub, Upgraded Countertops, Walk-in Closet(s), Wet/Dry Bar
Hot Water Oil, Electric
Heating Central, Baseboard - Hot Water
Cooling Ceiling Fan(s), Central A/C
Fireplaces Number 1
Fireplaces Type Marble
Equipment Built-In Microwave, Compactor, Dishwasher, Disposal, Dryer - Gas, ENERGY STAR Clothes Washer, Exhaust Fan, Icemaker, Microwave, Refrigerator, Stainless Steel Appliances, Trash Compactor, Washer - Front Loading, Water Conditioner - Owned, Water Heater, Range Hood, Built-In Range, Washer
Fireplace Y
Window Features Skylights
Appliance Built-In Microwave, Compactor, Dishwasher, Disposal, Dryer - Gas, ENERGY STAR Clothes Washer, Exhaust Fan, Icemaker, Microwave, Refrigerator, Stainless Steel Appliances, Trash Compactor, Washer - Front Loading, Water Conditioner - Owned, Water Heater, Range Hood, Built-In Range, Washer
Heat Source Oil
Laundry Main Floor
Exterior
Exterior Feature Patio(s)
Garage Additional Storage Area
Garage Spaces 2.0
Pool Heated, Concrete, Fenced, In Ground
Utilities Available Propane
Waterfront N
Water Access N
View Scenic Vista, Trees/Woods
Roof Type Asbestos Shingle
Accessibility None
Porch Patio(s)
Parking Type Attached Garage
Attached Garage 2
Total Parking Spaces 2
Garage Y
Building
Lot Description Backs to Trees, Backs - Parkland, Landscaping, Secluded, Private
Story 2
Foundation Permanent, Slab
Sewer Private Septic Tank
Water Well
Architectural Style Contemporary
Level or Stories 2
Additional Building Above Grade, Below Grade
Structure Type Vaulted Ceilings,Wood Ceilings
New Construction N
Schools
School District Baltimore County Public Schools
Others
Pets Allowed Y
Senior Community No
Tax ID 04031600004480
Ownership Fee Simple
SqFt Source Assessor
Security Features Electric Alarm,Exterior Cameras,Fire Detection System
Horse Property N
Special Listing Condition Standard
Pets Description No Pet Restrictions
Read Less Info
Want to know what your home might be worth? Contact us for a FREE valuation!

Our team is ready to help you sell your home for the highest possible price ASAP

Bought with Noah T Mumaw • Compass







