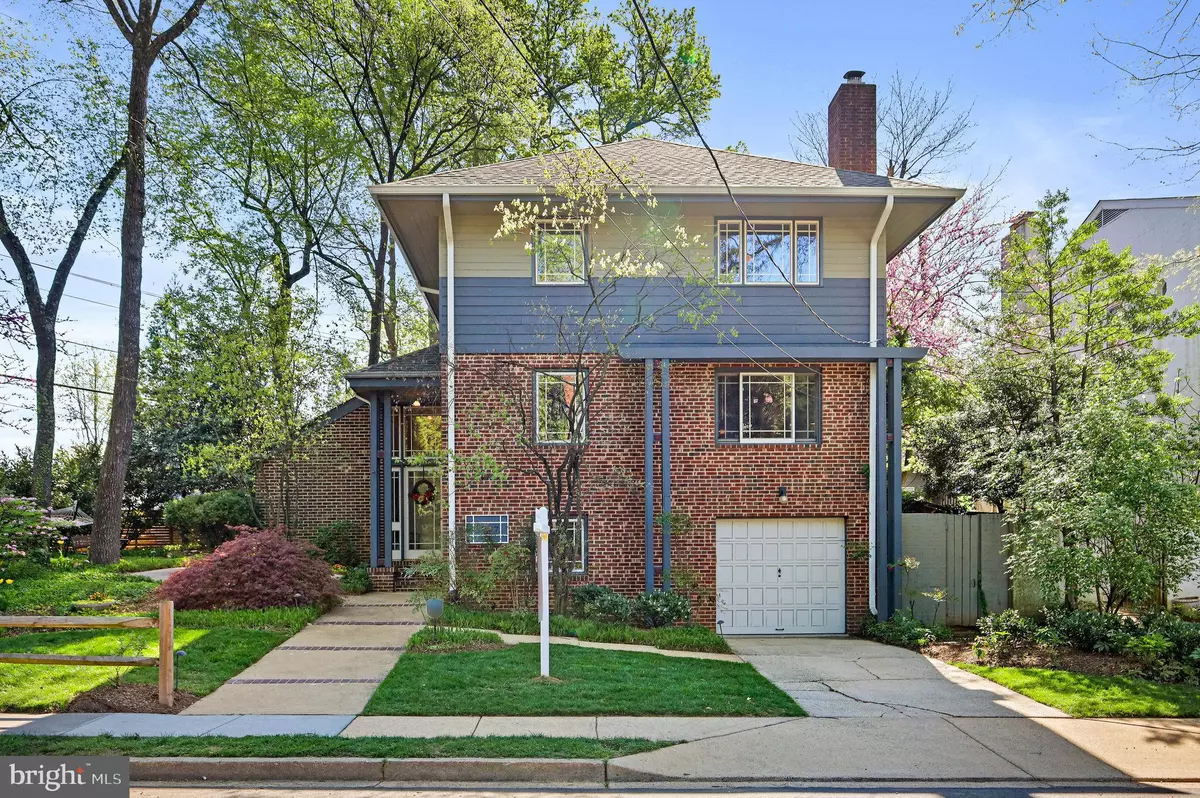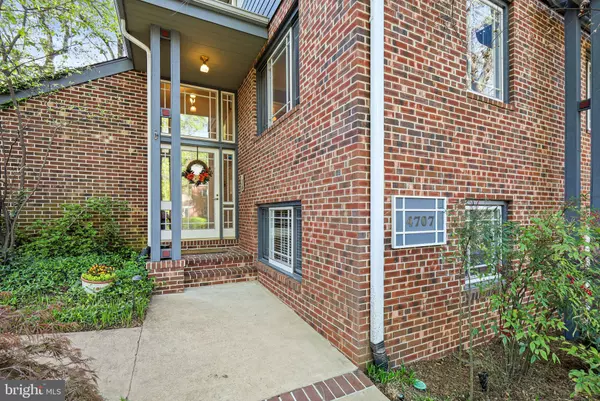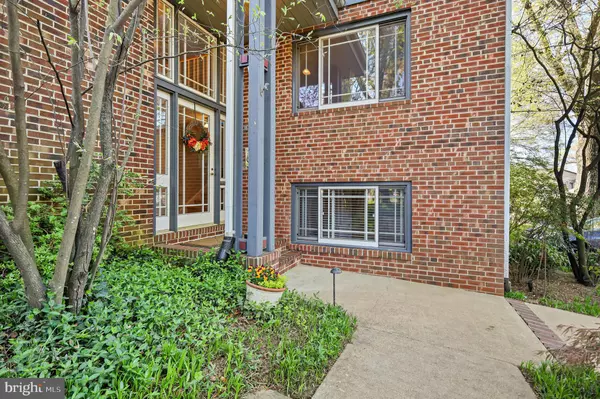$1,400,000
$1,350,000
3.7%For more information regarding the value of a property, please contact us for a free consultation.
5 Beds
4 Baths
3,735 SqFt
SOLD DATE : 06/15/2023
Key Details
Sold Price $1,400,000
Property Type Single Family Home
Sub Type Detached
Listing Status Sold
Purchase Type For Sale
Square Footage 3,735 sqft
Price per Sqft $374
Subdivision Creston
MLS Listing ID VAAR2029086
Sold Date 06/15/23
Style Mid-Century Modern
Bedrooms 5
Full Baths 3
Half Baths 1
HOA Y/N N
Abv Grd Liv Area 2,820
Originating Board BRIGHT
Year Built 1965
Annual Tax Amount $11,948
Tax Year 2022
Lot Size 10,743 Sqft
Acres 0.25
Property Description
This beautiful mid-century modern home is an absolute dream with an abundance of features and amenities. Step into the gorgeous two story foyer with large windows allowing light to flow through the open staircase to the main and upper levels. Featuring 5 bedrooms and 3.5 baths with a beautiful family room addition off the kitchen, an open and bright kitchen with gas range, stainless steel appliances and a large breakfast room with the 1st of 3 fireplaces this one wood burning, an adjoining walk-in pantry/mud room area with access to the side yard. The formal dining room opens to an expansive living room with the 2nd of three fireplaces – this one equipped with gas logs. The main level is complete with a half bath just steps away from the family room. The 4 bedrooms on the upper level are spacious and bright with large windows. The upper level also boasts a nicely renovated hall bath. The owner’s suite is complete with an en-suite bath equipped with double sinks, a large shower and the washer and dryer. The lower level is above grade with a walk out from the rec room to the side of the house. The rec room houses the 3rd fireplace also wood burning. The 3rd full bath on the lower level is perfect for guests staying in the 5th bedroom. Access to the 1 car garage makes for an easy entrance/exit to the house. Beautifully landscaped exterior! The family room opens to a lovely patio overlooking a koi pond with a tranquil waterfall. The rear yard also boasts a built in fire pit area. The side area off of the kitchen/mud room is equipped with a basketball hoop and large cement surface. All conveniently located in the Yorktown HS pyramid with easy access to DC, local area shops and public transportation.
Location
State VA
County Arlington
Zoning R-10
Rooms
Other Rooms Living Room, Dining Room, Primary Bedroom, Bedroom 2, Bedroom 3, Bedroom 4, Bedroom 5, Kitchen, Family Room, Breakfast Room, Recreation Room, Bathroom 2, Primary Bathroom, Full Bath, Half Bath
Basement Full, Fully Finished, Garage Access, Side Entrance, Windows, Daylight, Full
Interior
Hot Water Natural Gas
Heating Forced Air
Cooling Central A/C
Fireplaces Number 3
Heat Source Natural Gas
Laundry Upper Floor
Exterior
Garage Basement Garage, Garage - Front Entry, Garage Door Opener, Inside Access
Garage Spaces 2.0
Waterfront N
Water Access N
Accessibility None
Parking Type Attached Garage, Driveway
Attached Garage 1
Total Parking Spaces 2
Garage Y
Building
Story 3
Foundation Permanent
Sewer Public Sewer
Water Public
Architectural Style Mid-Century Modern
Level or Stories 3
Additional Building Above Grade, Below Grade
New Construction N
Schools
Elementary Schools Jamestown
Middle Schools Williamsburg
High Schools Yorktown
School District Arlington County Public Schools
Others
Senior Community No
Tax ID 03-041-046
Ownership Fee Simple
SqFt Source Assessor
Special Listing Condition Standard
Read Less Info
Want to know what your home might be worth? Contact us for a FREE valuation!

Our team is ready to help you sell your home for the highest possible price ASAP

Bought with Rebecca Cullinan • Keller Williams Capital Properties







