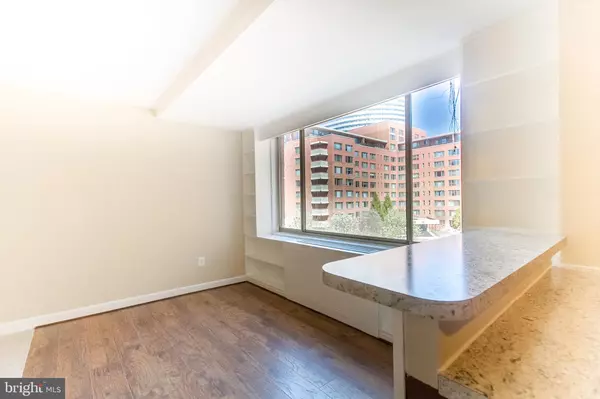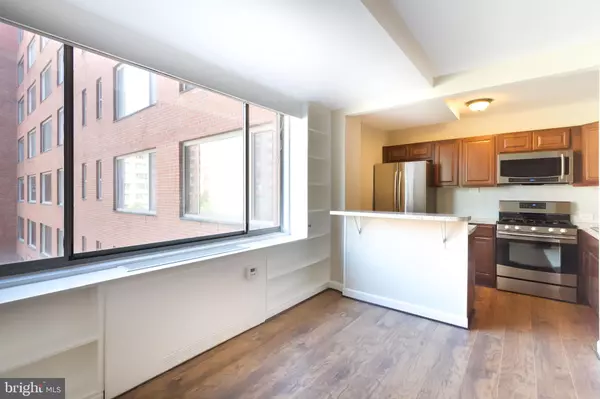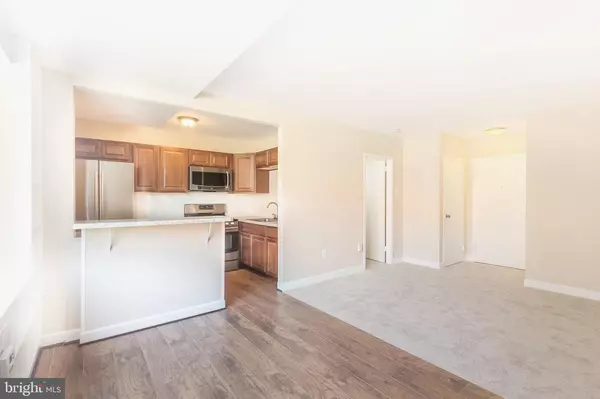$152,750
$149,995
1.8%For more information regarding the value of a property, please contact us for a free consultation.
1 Bath
442 SqFt
SOLD DATE : 06/15/2023
Key Details
Sold Price $152,750
Property Type Condo
Sub Type Condo/Co-op
Listing Status Sold
Purchase Type For Sale
Square Footage 442 sqft
Price per Sqft $345
Subdivision River Place West
MLS Listing ID VAAR2029256
Sold Date 06/15/23
Style Contemporary,Mid-Century Modern
Full Baths 1
Condo Fees $332/mo
HOA Y/N N
Abv Grd Liv Area 442
Originating Board BRIGHT
Year Built 1955
Annual Tax Amount $1,458
Tax Year 2022
Property Description
Step into your freshly updated studio unit and discover the ultimate in comfortable and convenient living. The refresh includes new carpet and flooring, updated bathroom with tile flooring and modern touches, fresh paint throughout, refreshed cabinets with updated electrical and modern appliances. Plus, with utilities included, you can focus on enjoying your new home rather than worrying about extra bills.
Enjoy on-site conveniences. As a resident, you'll have access to an array of amazing amenities, including a mini market, dry cleaners, hair salon, and concierge service to make life easier. The playground and picnic area provide options for outdoor entertaining, while the party room offers a great indoor venue option. For relaxation and fitness, enjoy a dip in the huge Olympic outdoor pool, or work up a sweat in the state-of-the-art fitness center with sauna. And when you're ready to venture out, you'll find yourself in an unbeatable location just two blocks from the Rosslyn metro station (Orange, Blue, Silver lines), a short walk to Georgetown University, scenic trails, delectable restaurants, and shopping centers.
Easy on the go. With quick and easy access to Route 50, I-395, and I-66, and nearby to Amazon HQ2 (National Landing), Rosslyn, The Pentagon, and Fort Meyer means you're never far from your destination. And with one reserved garage parking space included, you can come and go as you please with ease.
Don't miss out on the opportunity to have your own place in this luxurious and convenient location.
Location
State VA
County Arlington
Zoning RA4.8
Direction Northeast
Interior
Interior Features Kitchen - Efficiency, Breakfast Area, Built-Ins, Window Treatments, Efficiency
Hot Water Natural Gas
Heating Radiator, Summer/Winter Changeover
Cooling Central A/C
Equipment Disposal, Microwave, Oven/Range - Gas, Refrigerator
Furnishings No
Fireplace N
Window Features Double Pane
Appliance Disposal, Microwave, Oven/Range - Gas, Refrigerator
Heat Source Natural Gas
Laundry Common
Exterior
Garage Inside Access, Underground
Garage Spaces 1.0
Parking On Site 1
Utilities Available Cable TV Available
Amenities Available Beauty Salon, Community Center, Concierge, Convenience Store, Elevator, Gated Community, Party Room, Pool - Outdoor, Recreational Center, Sauna, Security, Picnic Area, Exercise Room
Waterfront N
Water Access N
View Courtyard, Trees/Woods
Accessibility None
Parking Type Attached Garage
Attached Garage 1
Total Parking Spaces 1
Garage Y
Building
Story 1
Unit Features Hi-Rise 9+ Floors
Sewer Public Sewer
Water Public
Architectural Style Contemporary, Mid-Century Modern
Level or Stories 1
Additional Building Above Grade, Below Grade
New Construction N
Schools
School District Arlington County Public Schools
Others
Pets Allowed N
HOA Fee Include Air Conditioning,Custodial Services Maintenance,Electricity,Ext Bldg Maint,Gas,Heat,Lawn Maintenance,Management,Insurance,Pool(s),Recreation Facility,Reserve Funds,Road Maintenance,Sewer,Snow Removal,Trash,Underlying Mortgage,Water,Laundry,Security Gate
Senior Community No
Tax ID 17-040-133
Ownership Cooperative
Security Features 24 hour security,Exterior Cameras,Fire Detection System,Intercom,Main Entrance Lock,Monitored,Security Gate
Acceptable Financing Conventional, Cash, Other
Listing Terms Conventional, Cash, Other
Financing Conventional,Cash,Other
Special Listing Condition Standard
Read Less Info
Want to know what your home might be worth? Contact us for a FREE valuation!

Our team is ready to help you sell your home for the highest possible price ASAP

Bought with Perry Slomnicki • Samson Properties







