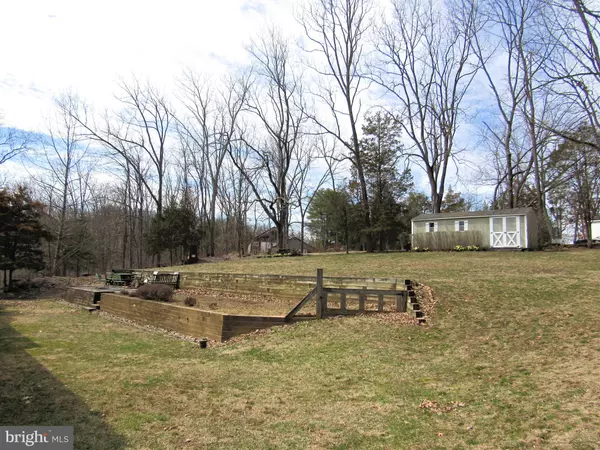$450,000
$450,000
For more information regarding the value of a property, please contact us for a free consultation.
3 Beds
3 Baths
2,794 SqFt
SOLD DATE : 06/14/2023
Key Details
Sold Price $450,000
Property Type Single Family Home
Sub Type Detached
Listing Status Sold
Purchase Type For Sale
Square Footage 2,794 sqft
Price per Sqft $161
Subdivision None Available
MLS Listing ID PAMC2067262
Sold Date 06/14/23
Style Ranch/Rambler
Bedrooms 3
Full Baths 2
Half Baths 1
HOA Y/N N
Abv Grd Liv Area 2,794
Originating Board BRIGHT
Year Built 1969
Annual Tax Amount $6,158
Tax Year 2022
Lot Size 1.019 Acres
Acres 1.02
Lot Dimensions 193.00 x 0.00
Property Description
A beautiful home located on a country road in Marlborough Township. You are greeted by a screened in front porch that beckons you to sit down and enjoy the view. As you walk through the front door you reach the large formal dining room with a gorgeous fireplace and window seat to curl up in. To the right is a bright and airy eat-in kitchen that boasts many cabinets, a large window, two skylights and one of a kind barn doors on the pantry. Dutch doors lead out to the garage. Two ample size bedrooms and a full bath finish off this side of the home. To the left you find a spacious great room with vaulted ceilings, many windows and skylights to let in all of the natural light. A stone feature wall with a wood burner, window seat and a wall of cabinetry to house all of your electronic equipment adds to this room. Wall and ceiling speakers are in place for your sound system. The stairs lead to a private main bedroom with his and her closets and an en suite bath with a jetted tub to relax in. As you go back downstairs a half bath is conveniently located near the French doors that take you out onto the back patio. Once outside a tiered patio provides all of your gardening and entertaining needs. A full basement with additional living space , laundry and work space finishes off this beautiful home. This home is waiting for you!
Location
State PA
County Montgomery
Area Marlborough Twp (10645)
Zoning RESIDENTIAL
Rooms
Basement Unfinished
Main Level Bedrooms 2
Interior
Hot Water Electric
Heating Baseboard - Electric
Cooling None
Fireplaces Number 1
Fireplace Y
Heat Source Electric
Exterior
Garage Inside Access, Additional Storage Area
Garage Spaces 1.0
Waterfront N
Water Access N
Roof Type Shingle
Accessibility None
Parking Type Attached Garage, Driveway
Attached Garage 1
Total Parking Spaces 1
Garage Y
Building
Story 1.5
Foundation Block
Sewer On Site Septic
Water Well
Architectural Style Ranch/Rambler
Level or Stories 1.5
Additional Building Above Grade, Below Grade
New Construction N
Schools
School District Upper Perkiomen
Others
Senior Community No
Tax ID 45-00-02215-008
Ownership Fee Simple
SqFt Source Assessor
Special Listing Condition Standard
Read Less Info
Want to know what your home might be worth? Contact us for a FREE valuation!

Our team is ready to help you sell your home for the highest possible price ASAP

Bought with Jamie L Wasniewski • Godfrey Properties







