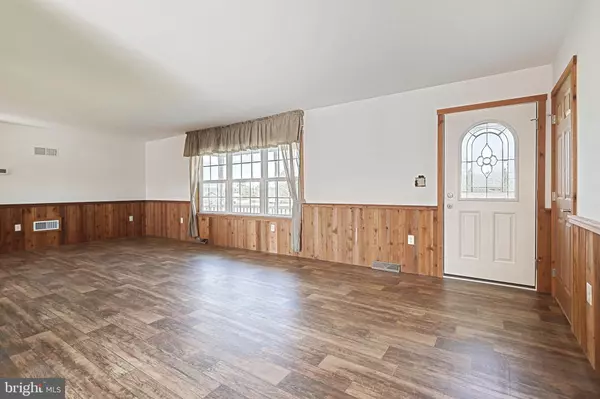$606,000
$580,000
4.5%For more information regarding the value of a property, please contact us for a free consultation.
4 Beds
3 Baths
3,080 SqFt
SOLD DATE : 06/12/2023
Key Details
Sold Price $606,000
Property Type Manufactured Home
Sub Type Manufactured
Listing Status Sold
Purchase Type For Sale
Square Footage 3,080 sqft
Price per Sqft $196
Subdivision None, Rural
MLS Listing ID PAAD2008770
Sold Date 06/12/23
Style Ranch/Rambler
Bedrooms 4
Full Baths 3
HOA Y/N N
Abv Grd Liv Area 2,100
Originating Board BRIGHT
Year Built 2017
Annual Tax Amount $3,661
Tax Year 2022
Lot Size 16.580 Acres
Acres 16.58
Property Description
Welcome to 55 Two Taverns Road! This stunning property is situated on just over 16 acres with a beautiful home that was just built in 2016. As you enter the main level of this home from the driveway porch, you walk right into an oversized mudroom/laundry room convenient to clean up after a long day. Two spacious bedrooms, full bathroom and office corner are found down the hall. Dining Area with sliding doors leading out to the deck to enjoy the peace and quiet. Gorgeous kitchen that any chef will fall in love with immediately- with Cafe Italiano Style Hearth Wall, Bump out cabinets on Hearth Wall, Overhead pullout shelving on both sides of range that are perfect for all your spices, Wood mantle over range, Separate chef's sink beside range, and Ceramic tile work behind range. Kitchen island functions as additional prep space and a bar for seating. Open flow into the spacious living room. Cedar wainscot throughout living and dining areas. The Master Suite features 2 walk-in closets and attached Master Bathroom that has a large walk-in shower with built in seat, large round jetted tub with 12 jets, 2 vanities and separate ladies make-up center too. Walk up the stairs to attic storage that is the full-length of the house. Complete in-law suite in the lower level of the home with its own entrance, living room, kitchen, 1 bedroom, Full bathroom, Laundry and bonus room too. Additional storage room that can be finished off for even more additional living space if you'd like, including rough-in for half bath. The home comes with a Limited Structural Warranty ending Oct 2026. On top of all the perks of this beautiful home, wait till you learn about the farm set up. The main barn has 5 stalls with the ability to remove walls partitions to make the stalls larger, plus a Tack Room, Wash Stall and Hay Storage. You have 4 pastures/fields already set up with Run-In Sheds and solar powered electric fencing. There's an additional wooden-covered round-pen to work horses in or use as additional storage. Additional electric supply panel located in front of the wooden covered round-pen to keep farm electric separate from house electric and supply more power. Great location with an easy commute to Carroll or Frederick County, MD. Close to Gettysburg to enjoy the battlefields and outlet shopping near by. Don't wait to see this one!
Location
State PA
County Adams
Area Mount Joy Twp (14330)
Zoning RESIDENTIAL/FARM
Rooms
Basement Outside Entrance, Partially Finished, Walkout Stairs, Rough Bath Plumb
Main Level Bedrooms 3
Interior
Interior Features Kitchen - Gourmet, Kitchen - Island, Primary Bath(s), Recessed Lighting, Soaking Tub, Walk-in Closet(s), 2nd Kitchen, Ceiling Fan(s), Family Room Off Kitchen, Stall Shower, Tub Shower
Hot Water Electric
Heating Forced Air
Cooling Central A/C
Equipment Negotiable
Heat Source Propane - Owned
Laundry Main Floor, Basement
Exterior
Exterior Feature Deck(s)
Fence Electric
Water Access N
View Pasture
Accessibility None
Porch Deck(s)
Garage N
Building
Story 1
Foundation Concrete Perimeter
Sewer Mound System
Water Well
Architectural Style Ranch/Rambler
Level or Stories 1
Additional Building Above Grade, Below Grade
New Construction N
Schools
High Schools Littlestown
School District Littlestown Area
Others
Senior Community No
Tax ID 30H15-0076---000
Ownership Fee Simple
SqFt Source Assessor
Acceptable Financing Cash, Conventional, FHA, VA
Listing Terms Cash, Conventional, FHA, VA
Financing Cash,Conventional,FHA,VA
Special Listing Condition Standard
Read Less Info
Want to know what your home might be worth? Contact us for a FREE valuation!

Our team is ready to help you sell your home for the highest possible price ASAP

Bought with Aaron Levere Becker • Keller Williams Keystone Realty






