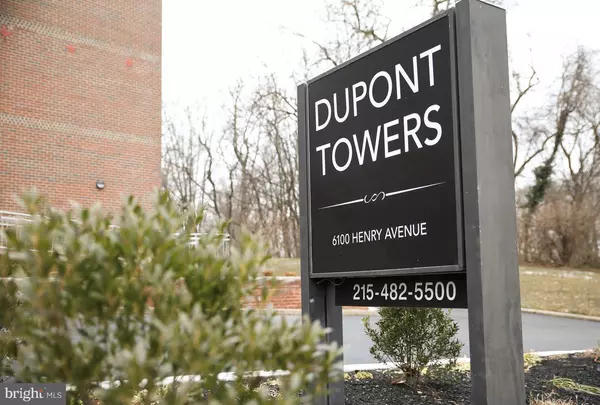$130,000
$130,000
For more information regarding the value of a property, please contact us for a free consultation.
2 Beds
1 Bath
999 SqFt
SOLD DATE : 06/12/2023
Key Details
Sold Price $130,000
Property Type Condo
Sub Type Condo/Co-op
Listing Status Sold
Purchase Type For Sale
Square Footage 999 sqft
Price per Sqft $130
Subdivision Roxborough
MLS Listing ID PAPH2203942
Sold Date 06/12/23
Style Unit/Flat
Bedrooms 2
Full Baths 1
Condo Fees $499/mo
HOA Y/N N
Abv Grd Liv Area 999
Originating Board BRIGHT
Year Built 1960
Annual Tax Amount $1,591
Tax Year 2023
Lot Dimensions 0.00 x 0.00
Property Description
PROPERTY BEING SOLD IN "AS IS" CONDITION AND WILL BE SUBJECT TO ORPHAN'S COURT APPROVAL Seller will make no repairs. All and any municipal, county inspections, permits, surveys are at the buyer's expense. Contents left inside the property will be the sole responsibility of the buyer to remove at buyer's expense after settlement. Property located near schools, shopping districts and access to major highways. Condo fee includes all utilities, gas, electric, water, central air conditioning, heat, basic cable, common area maintenance, on-site maintenance, secure parking lot, grounds maintenance and outdoor pool.
Location
State PA
County Philadelphia
Area 19128 (19128)
Zoning RM3
Rooms
Other Rooms Living Room, Dining Room, Bedroom 2, Kitchen, Bedroom 1
Main Level Bedrooms 2
Interior
Interior Features Elevator
Hot Water Natural Gas
Heating Forced Air
Cooling Central A/C
Flooring Carpet, Hardwood, Tile/Brick
Fireplace N
Heat Source Natural Gas
Exterior
Amenities Available Common Grounds, Elevator, Pool - Outdoor
Waterfront N
Water Access N
Accessibility Elevator
Parking Type On Street, Parking Lot
Garage N
Building
Story 1
Unit Features Mid-Rise 5 - 8 Floors
Sewer Public Sewer
Water Public
Architectural Style Unit/Flat
Level or Stories 1
Additional Building Above Grade, Below Grade
New Construction N
Schools
School District The School District Of Philadelphia
Others
Pets Allowed Y
HOA Fee Include Air Conditioning,Cable TV,Common Area Maintenance,Electricity,Gas,Heat,Laundry,Lawn Care Front,Lawn Care Rear,Lawn Care Side,Lawn Maintenance,Management,Parking Fee,Pool(s),Security Gate,Sewer,Snow Removal,Trash,Water,Ext Bldg Maint
Senior Community No
Tax ID 888210050
Ownership Condominium
Acceptable Financing Cash, Conventional
Listing Terms Cash, Conventional
Financing Cash,Conventional
Special Listing Condition Standard
Pets Description Cats OK, Dogs OK
Read Less Info
Want to know what your home might be worth? Contact us for a FREE valuation!

Our team is ready to help you sell your home for the highest possible price ASAP

Bought with Lydia Hayward • Coldwell Banker Realty







