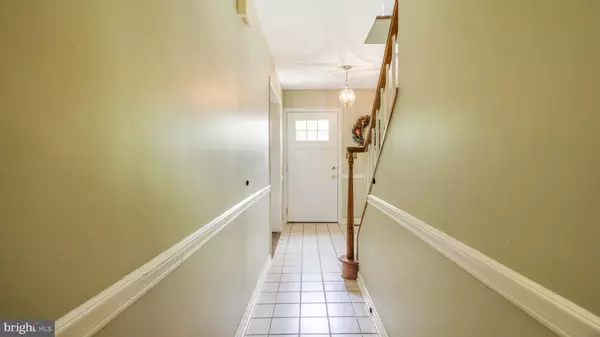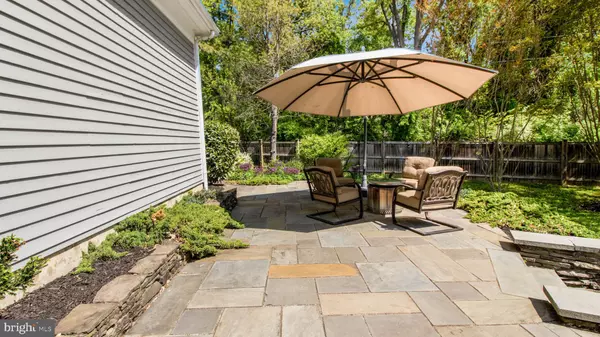$905,000
$829,000
9.2%For more information regarding the value of a property, please contact us for a free consultation.
4 Beds
3 Baths
2,396 SqFt
SOLD DATE : 06/08/2023
Key Details
Sold Price $905,000
Property Type Single Family Home
Sub Type Detached
Listing Status Sold
Purchase Type For Sale
Square Footage 2,396 sqft
Price per Sqft $377
Subdivision Wild Rose Shores
MLS Listing ID MDAA2057998
Sold Date 06/08/23
Style Colonial
Bedrooms 4
Full Baths 2
Half Baths 1
HOA Y/N N
Abv Grd Liv Area 2,396
Originating Board BRIGHT
Year Built 1986
Annual Tax Amount $6,072
Tax Year 2022
Lot Size 0.945 Acres
Acres 0.95
Property Description
NO MORE SHOWINGS AFTER FRIDAY. ALL CONTRACTS MUST BE IN BY 6:00 P.M. FRIDAY. ALL CONTRACTS WILL BE PRESENTED FRIDAY EVENING. An incredible value coming on the market soon in sought after Wild Rose Shores, the waterfront peninsula community surrounded by the South River, Little Aberdeen Creek to the east and Crab Creek to the west. This water view two story colonial sits on a full acre lot with front and rear lot entrances. The home is very private located at the end of the street. Featuring four bedrooms, two and half baths, two car attached garage, full unfinished basement. One of the bedrooms is being used as a first floor office, but would make a perfect first floor bedroom. All of the second level bedrooms have walk-in closets, the master has two. The updated kitchen with center island is a gourmet's delight. The patio is great for outdoor dining and entertaining. The yard is partially fenced for your pets and includes a 12x10 shed that's almost new. Also, included is a whole house generator, an extra fridge and full size freezer in the basement. The first level features oak hardwood floors, second level newer carpet.
Location
State MD
County Anne Arundel
Zoning R1
Rooms
Other Rooms Living Room, Family Room
Basement Unfinished
Main Level Bedrooms 1
Interior
Interior Features Attic, Breakfast Area, Built-Ins, Crown Moldings, Dining Area, Family Room Off Kitchen, Floor Plan - Traditional, Kitchen - Eat-In, Kitchen - Island, Kitchen - Table Space, Primary Bath(s), Recessed Lighting, Upgraded Countertops
Hot Water Electric
Heating Heat Pump(s), Forced Air
Cooling Ceiling Fan(s), Central A/C, Heat Pump(s)
Fireplaces Number 2
Fireplaces Type Wood
Equipment Cooktop, Cooktop - Down Draft, Dishwasher, Dryer - Electric, Exhaust Fan, Icemaker, Oven/Range - Electric, Refrigerator, Washer, Water Conditioner - Owned
Fireplace Y
Appliance Cooktop, Cooktop - Down Draft, Dishwasher, Dryer - Electric, Exhaust Fan, Icemaker, Oven/Range - Electric, Refrigerator, Washer, Water Conditioner - Owned
Heat Source Electric
Exterior
Garage Garage - Side Entry
Garage Spaces 4.0
Waterfront N
Water Access Y
Water Access Desc Boat - Powered
View River
Roof Type Asphalt
Accessibility Level Entry - Main
Parking Type Attached Garage, Driveway
Attached Garage 2
Total Parking Spaces 4
Garage Y
Building
Story 3
Foundation Other
Sewer Septic Exists, Public Sewer
Water Well
Architectural Style Colonial
Level or Stories 3
Additional Building Above Grade, Below Grade
New Construction N
Schools
Elementary Schools Hillsmere
Middle Schools Annapolis
High Schools Annapolis
School District Anne Arundel County Public Schools
Others
Pets Allowed Y
Senior Community No
Tax ID 020294690016435
Ownership Fee Simple
SqFt Source Assessor
Acceptable Financing Cash, Conventional, VA
Horse Property N
Listing Terms Cash, Conventional, VA
Financing Cash,Conventional,VA
Special Listing Condition Standard
Pets Description No Pet Restrictions
Read Less Info
Want to know what your home might be worth? Contact us for a FREE valuation!

Our team is ready to help you sell your home for the highest possible price ASAP

Bought with Katharine J Hopkins • Coldwell Banker Realty







