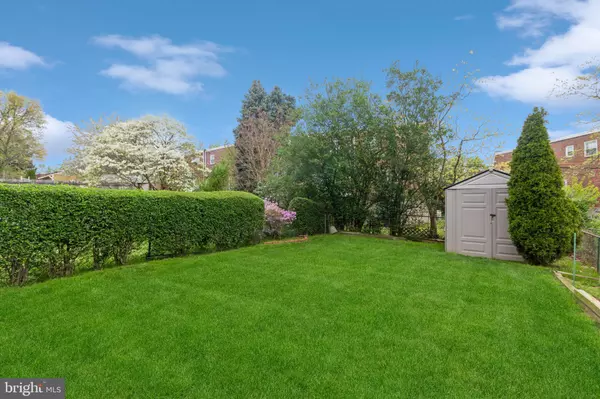$334,900
$334,900
For more information regarding the value of a property, please contact us for a free consultation.
3 Beds
3 Baths
1,472 SqFt
SOLD DATE : 06/09/2023
Key Details
Sold Price $334,900
Property Type Single Family Home
Sub Type Twin/Semi-Detached
Listing Status Sold
Purchase Type For Sale
Square Footage 1,472 sqft
Price per Sqft $227
Subdivision Roxborough
MLS Listing ID PAPH2225520
Sold Date 06/09/23
Style Traditional
Bedrooms 3
Full Baths 2
Half Baths 1
HOA Y/N N
Abv Grd Liv Area 1,472
Originating Board BRIGHT
Year Built 1964
Annual Tax Amount $3,827
Tax Year 2022
Lot Size 2,988 Sqft
Acres 0.07
Lot Dimensions 26.00 x 115.00
Property Description
Showings scheduled to begin Friday, April 21st.
Welcome to 7333 Hill Road in the highly desirable area of Roxborough! This lovingly maintained home has all of the amenities that today's buyer craves! The main floor features an open living room with rear deck access, a formal dining room with beautiful hardwood floors, a cozy eat-in kitchen, and a completely remodeled half bathroom. Upstairs you will find three spacious bedrooms complete with ceiling fans, cedar closet, and two full bathrooms. The basement features a handcrafted bar area and a cozy, finished family room with a fireplace and handcrafted wooden mantle (lumber obtained from the local yard!). All amenities that will make you want to call 7333 Hill Road home! The outdoor space this home offers is truly special, featuring a patio with basement access and a large, lush backyard. Parking will never be a problem with the attached garage, complete with a workbench and additional storage, as well as a large driveway. Newer HVAC system and water heater. Conveniently located within minutes to all forms of public transportation, shopping, dining, and highway entrances!
Location
State PA
County Philadelphia
Area 19128 (19128)
Zoning RSA3
Rooms
Basement Garage Access, Outside Entrance, Windows, Fully Finished, Daylight, Full, Front Entrance, Heated, Rear Entrance, Poured Concrete, Walkout Level
Main Level Bedrooms 3
Interior
Interior Features Bar, Carpet, Dining Area, Floor Plan - Traditional, Kitchen - Eat-In, Breakfast Area, Tub Shower, Cedar Closet(s), Ceiling Fan(s)
Hot Water Natural Gas
Heating Forced Air
Cooling Central A/C
Flooring Carpet, Hardwood
Fireplaces Number 1
Fireplaces Type Stone
Equipment Dishwasher, Refrigerator, Washer, Water Heater, Built-In Range, Dryer, Extra Refrigerator/Freezer
Fireplace Y
Appliance Dishwasher, Refrigerator, Washer, Water Heater, Built-In Range, Dryer, Extra Refrigerator/Freezer
Heat Source Natural Gas
Laundry Basement
Exterior
Garage Garage - Front Entry, Garage Door Opener, Additional Storage Area
Garage Spaces 2.0
Waterfront N
Water Access N
Roof Type Flat
Accessibility None
Parking Type Attached Garage, Driveway
Attached Garage 1
Total Parking Spaces 2
Garage Y
Building
Story 2
Foundation Brick/Mortar, Concrete Perimeter
Sewer Public Sewer
Water Public
Architectural Style Traditional
Level or Stories 2
Additional Building Above Grade, Below Grade
New Construction N
Schools
School District The School District Of Philadelphia
Others
Senior Community No
Tax ID 214206400
Ownership Fee Simple
SqFt Source Assessor
Acceptable Financing Cash, Conventional, FHA
Listing Terms Cash, Conventional, FHA
Financing Cash,Conventional,FHA
Special Listing Condition Standard
Read Less Info
Want to know what your home might be worth? Contact us for a FREE valuation!

Our team is ready to help you sell your home for the highest possible price ASAP

Bought with Chris Griswold • EXP Realty, LLC







