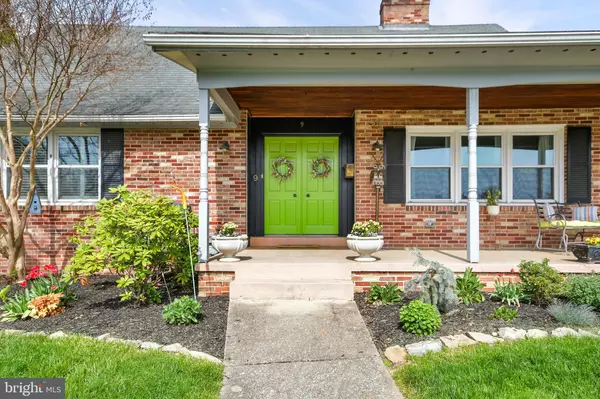$600,000
$549,900
9.1%For more information regarding the value of a property, please contact us for a free consultation.
3 Beds
3 Baths
2,686 SqFt
SOLD DATE : 06/09/2023
Key Details
Sold Price $600,000
Property Type Single Family Home
Sub Type Detached
Listing Status Sold
Purchase Type For Sale
Square Footage 2,686 sqft
Price per Sqft $223
Subdivision Wyngate
MLS Listing ID MDFR2033524
Sold Date 06/09/23
Style Ranch/Rambler
Bedrooms 3
Full Baths 2
Half Baths 1
HOA Y/N N
Abv Grd Liv Area 2,086
Originating Board BRIGHT
Year Built 1966
Annual Tax Amount $6,221
Tax Year 2022
Lot Size 0.353 Acres
Acres 0.35
Property Description
This beautiful Ausherman-built brick home is a must-see! With 3 bedrooms, 2.5 bathrooms and 2,086 sqft of living space, this property has it all. Enter through the main level laundry/mudroom off of the attached carport, or through the grand double doors from the large, covered front porch and step into single-level living at its finest. The details and craftsmanship are top-notch.
You'll love the recently updated kitchen with quartz counters, tile backsplash, new stainless steel appliances, custom island and cabinets.
Enjoy cozy nights by the dual brick wood burning fireplace between the formal living room and open concept family room/kitchen. Host your guests in the formal dining area separated from the kitchen by a pocket door. A convenient half-bath is just outside the living room.
Rounding out the first floor is the primary suite and its spa-like bath featuring heated floors, dual vanity, soaking tub, glass shower and walk-in closet. Upstairs you'll find two additional large bedrooms and a newly updated full-bath.
From the family room, step outside to your backyard oasis with an in-ground pool and covered patio - perfect for entertaining and relaxing! This private ⅓-acre lot is level with mature landscaping, extensive hardscaping and a shed.
When it's cold outside, you can move the party inside to the huge basement rec room which features another fireplace and a piece of local history – a section of the bar from an iconic downtown establishment (the portholes should give you a hint!).
There is plenty of storage space in the lower level as well, which will have a new Bilco door installed 4/21/23. The outdoor HVAC unit is less than two years old.
You'll love the convenience of being within walking distance to enjoy all that downtown Frederick has to offer!
Location
State MD
County Frederick
Zoning R6
Rooms
Other Rooms Recreation Room
Basement Combination, Walkout Stairs
Main Level Bedrooms 1
Interior
Interior Features Bar, Combination Dining/Living, Combination Kitchen/Living, Dining Area, Entry Level Bedroom, Family Room Off Kitchen, Kitchen - Island, Recessed Lighting, Soaking Tub, Stall Shower, Upgraded Countertops, Walk-in Closet(s), Wood Floors
Hot Water Natural Gas
Heating Forced Air
Cooling Central A/C, Ceiling Fan(s)
Flooring Wood, Other
Fireplaces Number 2
Fireplaces Type Gas/Propane, Wood, Mantel(s), Double Sided, Brick
Equipment Built-In Microwave, Disposal, Dishwasher, Dryer, Washer, Oven/Range - Gas
Fireplace Y
Appliance Built-In Microwave, Disposal, Dishwasher, Dryer, Washer, Oven/Range - Gas
Heat Source Natural Gas
Laundry Main Floor
Exterior
Exterior Feature Patio(s), Porch(es)
Garage Spaces 1.0
Fence Privacy, Rear
Pool In Ground
Water Access N
Accessibility None
Porch Patio(s), Porch(es)
Total Parking Spaces 1
Garage N
Building
Lot Description Corner, Cul-de-sac, Landscaping, Premium, Rear Yard
Story 3
Foundation Block
Sewer Public Sewer
Water Public
Architectural Style Ranch/Rambler
Level or Stories 3
Additional Building Above Grade, Below Grade
New Construction N
Schools
School District Frederick County Public Schools
Others
Senior Community No
Tax ID 1102100525
Ownership Fee Simple
SqFt Source Assessor
Acceptable Financing FHA, Cash, Conventional, VA
Horse Property N
Listing Terms FHA, Cash, Conventional, VA
Financing FHA,Cash,Conventional,VA
Special Listing Condition Standard
Read Less Info
Want to know what your home might be worth? Contact us for a FREE valuation!

Our team is ready to help you sell your home for the highest possible price ASAP

Bought with Shawna Moore • Long & Foster Real Estate, Inc.






