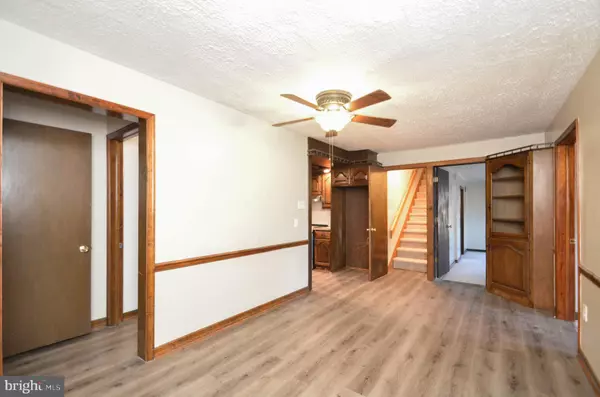$314,900
$314,900
For more information regarding the value of a property, please contact us for a free consultation.
3 Beds
3 Baths
2,691 SqFt
SOLD DATE : 06/09/2023
Key Details
Sold Price $314,900
Property Type Single Family Home
Sub Type Detached
Listing Status Sold
Purchase Type For Sale
Square Footage 2,691 sqft
Price per Sqft $117
Subdivision None Available
MLS Listing ID PALH2005632
Sold Date 06/09/23
Style Contemporary
Bedrooms 3
Full Baths 3
HOA Y/N N
Abv Grd Liv Area 2,691
Originating Board BRIGHT
Year Built 1932
Annual Tax Amount $5,700
Tax Year 2023
Lot Size 0.473 Acres
Acres 0.47
Lot Dimensions 161.70 x 209.10
Property Description
4 bedroom, 3 bathroom Rustic Contemporary Style home with mountain views! This one of a kind home is located on nearly half an acre lot including two driveways, 15 x 30 metal garage, spring, pond, covered back patio & second story deck with great views! Once inside, you will enjoy spacious rooms, wood accents, natural light, abundance of closet space & new flooring! The sun filled family room features a stoned faced-wood burning fireplace with built-ins on either side, a large cedar walk in closet & two skylights. Galley style kitchen features dark wood cabinetry & new electric oven. Expansive first floor master bedroom suite is complete with a spacious full bath including a Jacuzzi tub, double sink vanity & 2 closets. Additionally, there are 2 other bedrooms and an updated main bathroom. The second floor would make a great inlaw suite/ extended living area consisting of a large living room, bedroom and full bath and its own entrance onto a the large deck with beautiful mountain views!
Location
State PA
County Lehigh
Area Washington Twp (12323)
Zoning R-RURAL
Rooms
Other Rooms Living Room, Dining Room, Bedroom 2, Bedroom 3, Kitchen, Family Room, Bedroom 1, Bathroom 1, Bathroom 2, Bathroom 3
Basement Full
Main Level Bedrooms 2
Interior
Hot Water Electric
Heating Forced Air
Cooling Central A/C
Fireplaces Number 1
Heat Source Oil
Exterior
Waterfront N
Water Access N
Accessibility None
Parking Type Off Street
Garage N
Building
Story 1
Foundation Other
Sewer On Site Septic
Water Well
Architectural Style Contemporary
Level or Stories 1
Additional Building Above Grade, Below Grade
New Construction N
Schools
School District Northern Lehigh
Others
Senior Community No
Tax ID 554288507302-00001
Ownership Fee Simple
SqFt Source Assessor
Special Listing Condition Standard
Read Less Info
Want to know what your home might be worth? Contact us for a FREE valuation!

Our team is ready to help you sell your home for the highest possible price ASAP

Bought with Toby Bower • Coldwell Banker Realty







