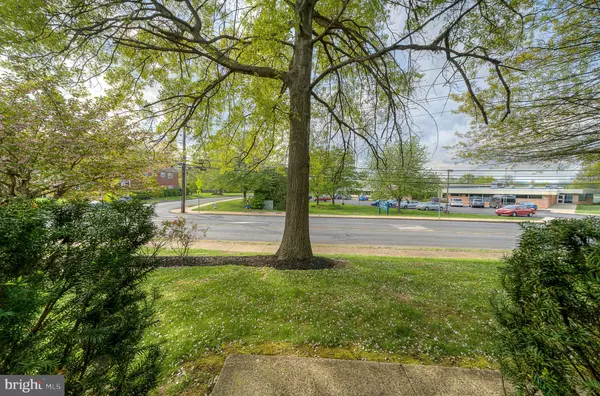$390,000
$375,000
4.0%For more information regarding the value of a property, please contact us for a free consultation.
4 Beds
3 Baths
1,888 SqFt
SOLD DATE : 06/08/2023
Key Details
Sold Price $390,000
Property Type Single Family Home
Sub Type Detached
Listing Status Sold
Purchase Type For Sale
Square Footage 1,888 sqft
Price per Sqft $206
Subdivision None Available
MLS Listing ID PAMC2070664
Sold Date 06/08/23
Style Colonial
Bedrooms 4
Full Baths 2
Half Baths 1
HOA Y/N N
Abv Grd Liv Area 1,888
Originating Board BRIGHT
Year Built 1972
Tax Year 2022
Lot Size 0.337 Acres
Acres 0.34
Lot Dimensions 155.00 x 0.00
Property Description
Welcome to this beautiful 4 bedroom, 2 and a half bath single family home located in Telford Borough. This charming home is perfect for those who appreciate classic style and modern amenities. As you enter, you will be greeted by a spacious living room with large windows that let in plenty of natural light. The dining flows nicely into the kitchen that opens to the family room which features a brick fireplace. The second floor boasts 4 generously sized bedrooms, including a primary bedroom with ensuite bathroom. The additional bedrooms share a full bath and offer plenty of closet space. Enjoy the extra space that is offered by the sunroom, located directly off of the kitchen which provides access to the backyard. This is the perfect space for summer BBQs and entertaining guests. Additional features of this home include an unfinished basement, hardwood underneath living room carpet and bedroom carpet and an attached 1-car garage. This home is just minutes away from shopping, dining, and entertainment options. Don't miss the opportunity to make this property your dream home!
Location
State PA
County Montgomery
Area Telford Boro (10622)
Zoning RES
Rooms
Basement Full, Interior Access
Main Level Bedrooms 4
Interior
Interior Features Attic, Ceiling Fan(s), Dining Area, Primary Bath(s), Stall Shower, Wood Floors
Hot Water Oil
Heating Baseboard - Hot Water
Cooling None
Fireplaces Number 1
Fireplace Y
Heat Source Oil
Laundry Basement
Exterior
Garage Garage - Side Entry, Inside Access
Garage Spaces 1.0
Waterfront N
Water Access N
Roof Type Asphalt
Accessibility 2+ Access Exits
Parking Type Attached Garage, Driveway, On Street, Off Street
Attached Garage 1
Total Parking Spaces 1
Garage Y
Building
Story 2
Foundation Concrete Perimeter
Sewer Public Sewer
Water Public
Architectural Style Colonial
Level or Stories 2
Additional Building Above Grade, Below Grade
New Construction N
Schools
High Schools Souderton
School District Souderton Area
Others
Senior Community No
Tax ID 22-01-00079-006
Ownership Fee Simple
SqFt Source Assessor
Acceptable Financing Cash, Conventional, FHA, PHFA, VA
Listing Terms Cash, Conventional, FHA, PHFA, VA
Financing Cash,Conventional,FHA,PHFA,VA
Special Listing Condition Standard
Read Less Info
Want to know what your home might be worth? Contact us for a FREE valuation!

Our team is ready to help you sell your home for the highest possible price ASAP

Bought with Andrea Riccio • BHHS Keystone Properties







