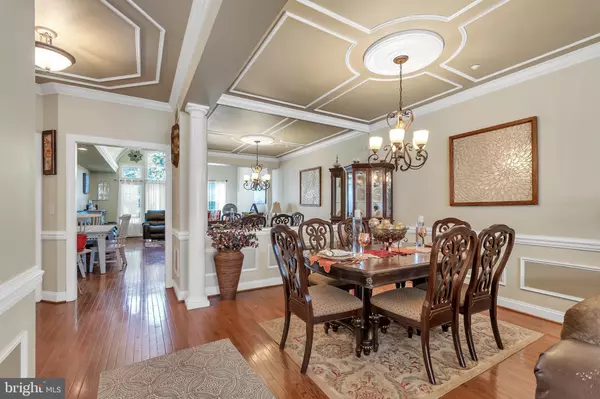$385,000
$375,000
2.7%For more information regarding the value of a property, please contact us for a free consultation.
3 Beds
4 Baths
3,614 SqFt
SOLD DATE : 06/01/2023
Key Details
Sold Price $385,000
Property Type Townhouse
Sub Type Interior Row/Townhouse
Listing Status Sold
Purchase Type For Sale
Square Footage 3,614 sqft
Price per Sqft $106
Subdivision None Available
MLS Listing ID MDHR2021846
Sold Date 06/01/23
Style Carriage House,Loft
Bedrooms 3
Full Baths 3
Half Baths 1
HOA Y/N N
Abv Grd Liv Area 2,414
Originating Board BRIGHT
Year Built 2005
Annual Tax Amount $4,871
Tax Year 2022
Lot Size 4,675 Sqft
Acres 0.11
Property Description
Buyers, Buyers, Buyers - Look NO Further for your forever HOME. This beautiful property is MOVE in READY with a Warranty INCLUDED. Come and See what this 3-bedroom, 3 full bathroom and 1 half-bathroom custom styled Carraige House with a loft has in store for you. You will be pleasantly surprised by the enormous space, high ceilings and well detailed columns and crown molding. There is a fully finished basement that can be used for entertainment and plenty of storage. The main floor has access to the 2 car garage, the laundry area, the main floor bedroom as well as the beautiful patio. The home is well lit by its recessed lighting as well as windows that allow for the entry of natural light. The paint, floors and carpet throughout the home are well maintained. All appliances are included. All of this and NO HOA to pay!!!
Location
State MD
County Harford
Zoning R3
Rooms
Other Rooms Living Room, Dining Room, Primary Bedroom, Bedroom 2, Bedroom 3, Kitchen, Game Room, Family Room, Laundry, Loft
Basement Fully Finished, Windows, Connecting Stairway, Full, Heated, Improved
Main Level Bedrooms 1
Interior
Interior Features Carpet, Ceiling Fan(s), Chair Railings, Crown Moldings, Dining Area, Entry Level Bedroom, Family Room Off Kitchen, Floor Plan - Open, Kitchen - Eat-In, Kitchen - Island, Walk-in Closet(s), Wood Floors, Recessed Lighting
Hot Water 60+ Gallon Tank
Heating Heat Pump(s)
Cooling Central A/C
Flooring Hardwood, Carpet
Fireplaces Number 1
Equipment Built-In Microwave, Cooktop, Dishwasher, Disposal, Dryer, Exhaust Fan, Freezer, Refrigerator, Stove, Washer, Water Heater, Icemaker, Oven - Self Cleaning
Fireplace Y
Window Features Double Pane,Energy Efficient,Replacement,Screens
Appliance Built-In Microwave, Cooktop, Dishwasher, Disposal, Dryer, Exhaust Fan, Freezer, Refrigerator, Stove, Washer, Water Heater, Icemaker, Oven - Self Cleaning
Heat Source Electric
Laundry Main Floor, Dryer In Unit, Washer In Unit
Exterior
Exterior Feature Patio(s)
Garage Additional Storage Area, Built In, Garage - Front Entry, Garage Door Opener, Inside Access
Garage Spaces 4.0
Utilities Available Cable TV Available, Multiple Phone Lines, Sewer Available, Under Ground, Water Available, Electric Available
Amenities Available None
Waterfront N
Water Access N
View Garden/Lawn, Street, Trees/Woods
Roof Type Asphalt
Accessibility Level Entry - Main
Porch Patio(s)
Parking Type Attached Garage, Driveway, On Street
Attached Garage 2
Total Parking Spaces 4
Garage Y
Building
Story 3
Foundation Other
Sewer Public Septic
Water Public
Architectural Style Carriage House, Loft
Level or Stories 3
Additional Building Above Grade, Below Grade
Structure Type 9'+ Ceilings,Tray Ceilings,Vaulted Ceilings
New Construction N
Schools
Elementary Schools Call School Board
Middle Schools Call School Board
High Schools Call School Board
School District Harford County Public Schools
Others
Pets Allowed Y
HOA Fee Include None
Senior Community No
Tax ID 1302102625
Ownership Fee Simple
SqFt Source Assessor
Acceptable Financing Conventional, FHA, VA, Cash
Horse Property N
Listing Terms Conventional, FHA, VA, Cash
Financing Conventional,FHA,VA,Cash
Special Listing Condition Standard
Pets Description No Pet Restrictions
Read Less Info
Want to know what your home might be worth? Contact us for a FREE valuation!

Our team is ready to help you sell your home for the highest possible price ASAP

Bought with Hannah Alexandra Marks • Next Step Realty







