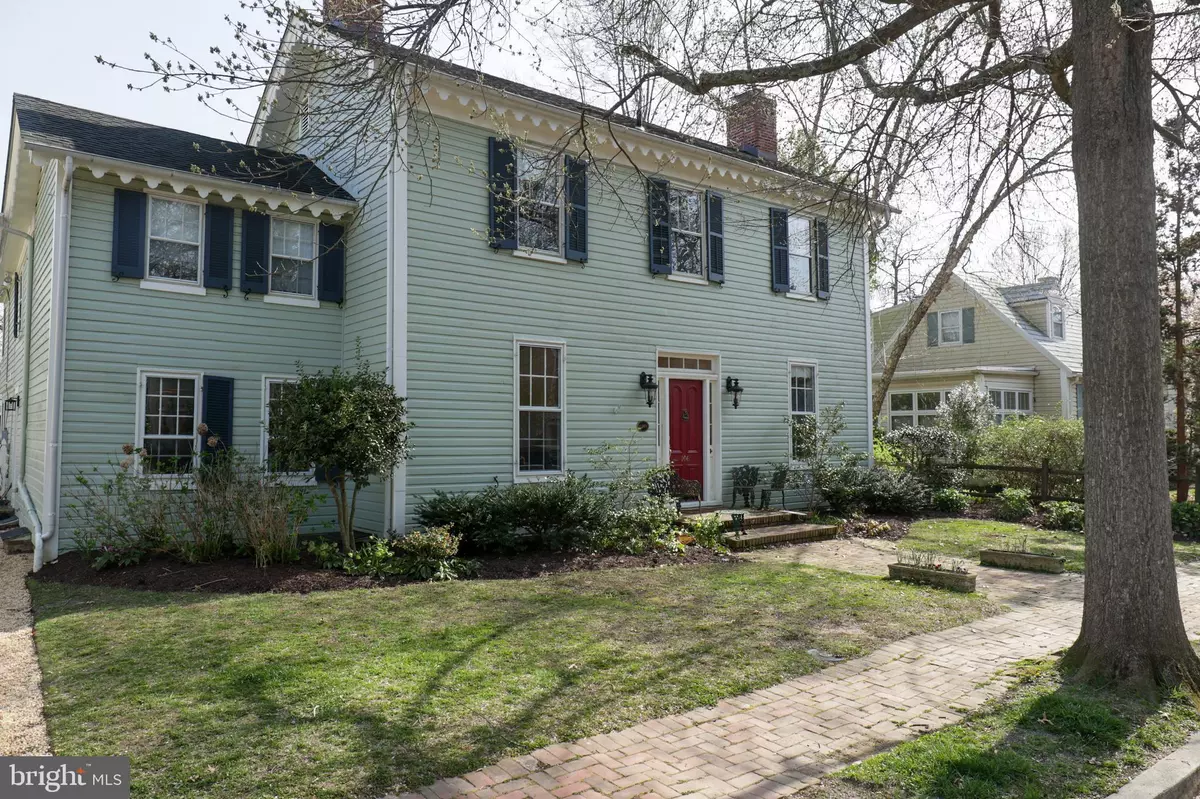$1,100,000
$1,199,000
8.3%For more information regarding the value of a property, please contact us for a free consultation.
4 Beds
4 Baths
3,522 SqFt
SOLD DATE : 06/08/2023
Key Details
Sold Price $1,100,000
Property Type Single Family Home
Sub Type Detached
Listing Status Sold
Purchase Type For Sale
Square Footage 3,522 sqft
Price per Sqft $312
Subdivision Historic St Michaels
MLS Listing ID MDTA2005160
Sold Date 06/08/23
Style Colonial
Bedrooms 4
Full Baths 2
Half Baths 2
HOA Y/N N
Abv Grd Liv Area 3,522
Originating Board BRIGHT
Year Built 1871
Annual Tax Amount $8,506
Tax Year 2023
Lot Size 7,500 Sqft
Acres 0.17
Property Description
A rare opportunity to own one of St.Michael's most distinctive 19th Century homes in such a prime location. Circa 1871, this classic Colonial has undergone multiple recent high end renovations to preserve its historic charm while providing modern amenities. Located on a picturesque tree lined street that is full of charm, replica lamps, and brick sidewalks; you will have easy access to San Domingo Park, where you can enjoy the nature trail, public dock, and kayak launch. Inside you will find an inviting floor plan that includes 4 bedrooms, 3 full bathrooms, and 2 half bathrooms. Main level features include heartwood pine flooring , tall ceilings, custom cabinetry, 2 Gas Fireplaces, and formal living, dining, and family rooms. The recently renovated Chef's kitchen is breathtaking and will please even the most discerning eye. The kitchen includes a Miele Combi steam oven, 48 ‘' Wolf Dual fuel 6 burner range w/ griddle, 2 under counter drawer fridges, Stainless Steel Appliances, Silestone Countertops, and wet bar. The second floor provides 4 generously sized bedrooms, a versatile sitting area, and 3 full bathrooms. The spacious Primary Suite has 2 walk in closets, laundry center, and everything you are looking for. Primary Bathroom displays high end finishes throughout and includes porcelain field tile, soaking tub, radiant heated flooring, Moen Smart Shower w/ marble mosaic tile, and oversized vanity. The house is sited on a considerable lot with a commanding presence and has a super rare detached garage/workshop and alley access. Fenced in yard and new brick patio are perfect for entertaining. Other notable features include a fully encapsulated crawl space with spray foam insulation, tankless hot water heater, Moen smart water detector for entire house, and new supply line to the house. Close proximity to downtown St. Michaels and Resort and Inn at Perry Cabin by Belmond. This property truly has it all and is a must-see for anyone looking for a historic home with modern luxury.
Location
State MD
County Talbot
Zoning R
Rooms
Other Rooms Living Room, Dining Room, Primary Bedroom, Sitting Room, Bedroom 2, Bedroom 3, Bedroom 4, Kitchen, Family Room, Foyer, Laundry, Mud Room, Primary Bathroom, Full Bath, Half Bath
Interior
Interior Features Family Room Off Kitchen, Kitchen - Island, Kitchen - Table Space, Dining Area, Breakfast Area, Built-Ins, Upgraded Countertops, Primary Bath(s), Window Treatments, Wood Floors, Floor Plan - Traditional
Hot Water Tankless
Heating Zoned, Programmable Thermostat, Forced Air
Cooling Programmable Thermostat
Fireplaces Number 2
Fireplaces Type Mantel(s)
Equipment Washer/Dryer Hookups Only, Dishwasher, Dryer, Dryer - Front Loading, Exhaust Fan, Icemaker, Microwave, Oven - Self Cleaning, Refrigerator, Washer - Front Loading, Washer, Washer/Dryer Stacked, Water Heater - High-Efficiency
Fireplace Y
Window Features Screens,Wood Frame
Appliance Washer/Dryer Hookups Only, Dishwasher, Dryer, Dryer - Front Loading, Exhaust Fan, Icemaker, Microwave, Oven - Self Cleaning, Refrigerator, Washer - Front Loading, Washer, Washer/Dryer Stacked, Water Heater - High-Efficiency
Heat Source Electric
Exterior
Exterior Feature Brick
Parking Features Other
Garage Spaces 2.0
Fence Partially, Rear
Amenities Available Bike Trail, Boat Ramp, Jog/Walk Path
Water Access Y
View Garden/Lawn
Roof Type Shingle
Accessibility None
Porch Brick
Total Parking Spaces 2
Garage Y
Building
Story 2
Foundation Crawl Space
Sewer Public Sewer
Water Public
Architectural Style Colonial
Level or Stories 2
Additional Building Above Grade, Below Grade
New Construction N
Schools
High Schools Call School Board
School District Talbot County Public Schools
Others
Senior Community No
Tax ID 2102062682
Ownership Fee Simple
SqFt Source Assessor
Special Listing Condition Standard
Read Less Info
Want to know what your home might be worth? Contact us for a FREE valuation!

Our team is ready to help you sell your home for the highest possible price ASAP

Bought with Courtney Chipouras • Benson & Mangold, LLC






