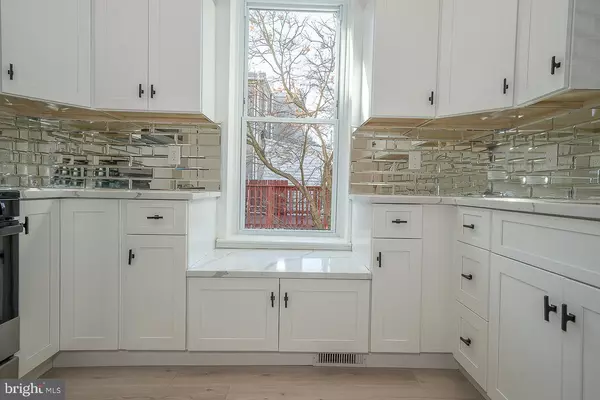$480,000
$500,000
4.0%For more information regarding the value of a property, please contact us for a free consultation.
3 Beds
3 Baths
1,992 SqFt
SOLD DATE : 06/07/2023
Key Details
Sold Price $480,000
Property Type Single Family Home
Sub Type Detached
Listing Status Sold
Purchase Type For Sale
Square Footage 1,992 sqft
Price per Sqft $240
Subdivision Roxborough
MLS Listing ID PAPH2204328
Sold Date 06/07/23
Style Colonial
Bedrooms 3
Full Baths 2
Half Baths 1
HOA Y/N N
Abv Grd Liv Area 1,992
Originating Board BRIGHT
Year Built 1900
Annual Tax Amount $3,016
Tax Year 2023
Lot Size 2,990 Sqft
Acres 0.07
Lot Dimensions 23.00 x 130.00
Property Description
Renovations just completed February 2023 ! This magnificent single home has just been renovated from the basement to the 3rd floor. When you enter this home from the enclosed front porch you will be greeted with a modern open floor plan with recessed lighting. First floor features 9 foot ceilings living room , dining room , a beautiful updated kitchen with white cabinets and granite counter tops, a half bath and mudroom. Second floor features two nice size bedrooms with ceiling fans. A large sitting area that can be used as a rest area or tv room. The third floor master bedroom has a stunning open floor plan . Two large skylights that open for fresh air and natural light. A custom full bath with frameless glass enclosure. A large third floor deck completes this luxurious room . Deck looks out over a freshly sodded back yard. Don`t forget the full basement with walk up steps for easy storage. This home has so many upgrade I can not list them all. But here are a few. New flooring, Rewired, Electric Service, 2 High Efficiency gas HVAC, most windows replaced, Updated Kitchen and Baths. New plumbing. Fresh paint through out. INVESTORS ALERT! This property was a duplex. Doctors office on the first floor with an apartment on the second and third floor. Second set of steps are still in place along with two gas meters.
Location
State PA
County Philadelphia
Area 19128 (19128)
Zoning RSA3
Rooms
Basement Full, Unfinished, Walkout Stairs
Interior
Interior Features Floor Plan - Open, Skylight(s)
Hot Water Natural Gas
Cooling Central A/C
Equipment Built-In Microwave, Oven/Range - Gas
Appliance Built-In Microwave, Oven/Range - Gas
Heat Source Natural Gas
Laundry Basement
Exterior
Waterfront N
Water Access N
Accessibility None
Parking Type On Street
Garage N
Building
Story 3
Foundation Stone
Sewer Public Sewer
Water Public
Architectural Style Colonial
Level or Stories 3
Additional Building Above Grade, Below Grade
New Construction N
Schools
School District The School District Of Philadelphia
Others
Senior Community No
Tax ID 871527490
Ownership Fee Simple
SqFt Source Assessor
Acceptable Financing Cash, Conventional, FHA
Listing Terms Cash, Conventional, FHA
Financing Cash,Conventional,FHA
Special Listing Condition Standard
Read Less Info
Want to know what your home might be worth? Contact us for a FREE valuation!

Our team is ready to help you sell your home for the highest possible price ASAP

Bought with Stephanie L Ellis • Compass RE







