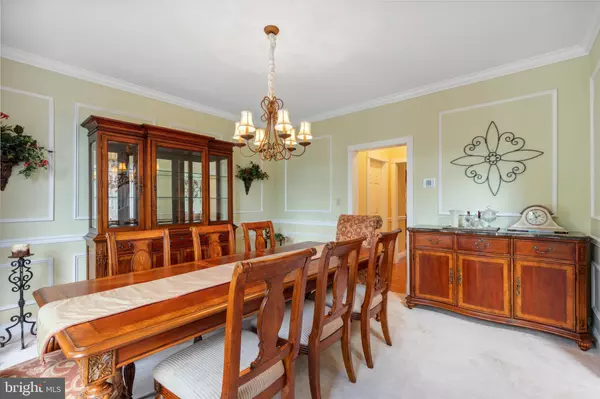$700,000
$700,000
For more information regarding the value of a property, please contact us for a free consultation.
4 Beds
3 Baths
4,104 SqFt
SOLD DATE : 06/07/2023
Key Details
Sold Price $700,000
Property Type Single Family Home
Sub Type Detached
Listing Status Sold
Purchase Type For Sale
Square Footage 4,104 sqft
Price per Sqft $170
Subdivision Candlewyck Estates
MLS Listing ID PAMC2070980
Sold Date 06/07/23
Style Colonial
Bedrooms 4
Full Baths 2
Half Baths 1
HOA Fees $103/qua
HOA Y/N Y
Abv Grd Liv Area 3,504
Originating Board BRIGHT
Year Built 2003
Annual Tax Amount $9,939
Tax Year 2022
Lot Size 1.507 Acres
Acres 1.51
Lot Dimensions 175.00 x 0.00
Property Description
This stately 4BR 2.5BA Colonial sits on a lovely 1.5 acre lot in the quaint Candlewyck community. Enter through the 2 story foyer offering loads of natural light, hardwood floors and fresh, neutral paint. To the right is a welcoming formal living room or home office, to the left is the dining room which leads to the eat-in kitchen with adjoining family room, a perfect place to gather and entertain. Offering a double oven, stainless appliances, center island, gas cooktop, plenty of cabinet space and a walk in pantry. The family room offers a gorgeous, stone fireplace, ceiling fan and stunning views of the spacious backyard. The sunroom off the kitchen is the perfect way to enjoy the outdoors year round. The main level is complete with a powder room, laundry room with wash tub, a full mudroom with outside entry and an oversized 3 car garage. Upstairs boasts a large, double door primary suite with vaulted ceilings, sitting room, oversized walk in closet and primary bath with soaking tub with beautiful views, walk in shower and double vanity. Three additional large bedrooms with ample closet space, ceiling fans and a full bath. The basement offers high ceilings, walkout bilco doors, an abundance of storage and loads of options. Outback offers plenty of space to entertain and enjoy the peaceful setting, paver patio, deck, shed and tons of greenery surround. Just minutes to Green Lane Park offering hiking, kayaking, tennis and more. Easy access to the PA turnpike, many local pharmaceutical sites, Macoby Run Golf Course, Upper Perk YMCA, The Perkiomen Brewery, Raw Replenish, shopping, dining and more. This home offers a new HVAC system and has been treated with love. Schedule a tour today!
Location
State PA
County Montgomery
Area Marlborough Twp (10645)
Zoning R
Rooms
Basement Outside Entrance, Walkout Stairs
Interior
Interior Features Breakfast Area, Carpet, Ceiling Fan(s), Crown Moldings, Double/Dual Staircase, Family Room Off Kitchen, Floor Plan - Traditional, Kitchen - Eat-In, Kitchen - Island, Pantry, Tub Shower, Walk-in Closet(s), Wood Floors, Window Treatments
Hot Water Propane
Heating Forced Air
Cooling Central A/C
Fireplaces Number 1
Fireplaces Type Gas/Propane
Equipment Cooktop, Built-In Microwave, Dishwasher, Oven - Double
Fireplace Y
Appliance Cooktop, Built-In Microwave, Dishwasher, Oven - Double
Heat Source Natural Gas
Laundry Main Floor
Exterior
Garage Garage - Side Entry
Garage Spaces 3.0
Waterfront N
Water Access N
Roof Type Architectural Shingle
Accessibility None
Parking Type Attached Garage, Driveway
Attached Garage 3
Total Parking Spaces 3
Garage Y
Building
Story 2
Foundation Concrete Perimeter
Sewer Public Sewer
Water Well
Architectural Style Colonial
Level or Stories 2
Additional Building Above Grade, Below Grade
New Construction N
Schools
School District Upper Perkiomen
Others
Senior Community No
Tax ID 45-00-00943-083
Ownership Fee Simple
SqFt Source Assessor
Special Listing Condition Standard
Read Less Info
Want to know what your home might be worth? Contact us for a FREE valuation!

Our team is ready to help you sell your home for the highest possible price ASAP

Bought with Cheryl L Gunning • RE/MAX Central - Lansdale







