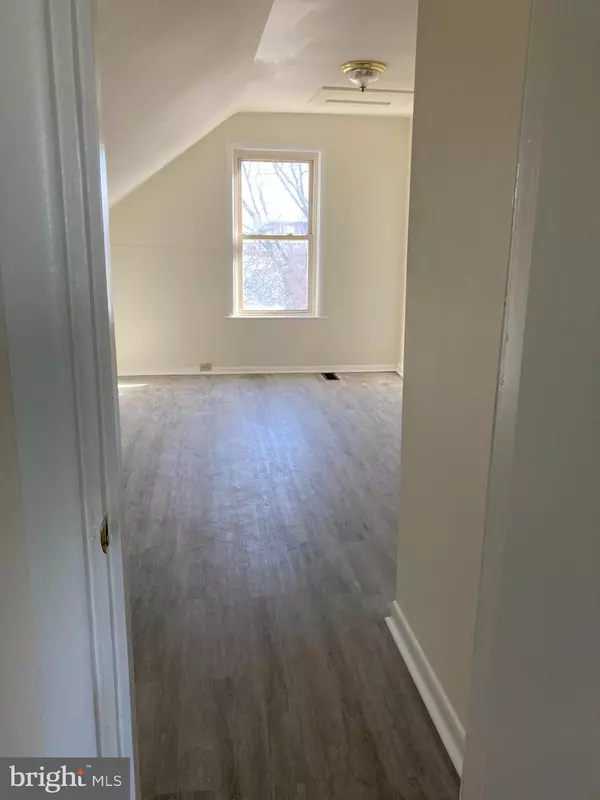$142,000
$155,000
8.4%For more information regarding the value of a property, please contact us for a free consultation.
3 Beds
1 Bath
1,050 SqFt
SOLD DATE : 06/07/2023
Key Details
Sold Price $142,000
Property Type Single Family Home
Sub Type Twin/Semi-Detached
Listing Status Sold
Purchase Type For Sale
Square Footage 1,050 sqft
Price per Sqft $135
Subdivision None Available
MLS Listing ID MDWA2014656
Sold Date 06/07/23
Style A-Frame
Bedrooms 3
Full Baths 1
HOA Y/N N
Abv Grd Liv Area 1,050
Originating Board BRIGHT
Year Built 1908
Annual Tax Amount $1,298
Tax Year 2023
Lot Size 1,488 Sqft
Acres 0.03
Property Description
Welcome to this charming 3-bedroom, 1-bath home located at 132 High St in the heart of Hagerstown, Maryland. This delightful property offers a warm and inviting atmosphere, perfect for those seeking comfort and convenience.
Step inside and you'll be greeted by a cozy living space featuring ample natural light and a soothing color palette. The kitchen boasts modern appliances, plenty of storage space, and a convenient layout that makes meal preparation a breeze.
The three well-appointed bedrooms provide comfortable retreats, each offering ample space and versatility. The single bathroom is tastefully designed and equipped with all the necessary amenities.
One of the standout features of this property is the fenced backyard, providing a safe and private space for outdoor activities and gatherings. Whether you're hosting a barbecue, playing with your pets, or simply enjoying a quiet moment, this backyard is sure to be a favorite spot.
Located on High St, this home is conveniently situated close to schools, shopping centers, parks, and major transportation routes. Enjoy the convenience of nearby amenities while still enjoying the peacefulness of a residential neighborhood.
Don't miss the opportunity to make this charming 3-bedroom, 1-bath home your own. Schedule a showing today and discover the potential and comfort that awaits you at 132 High St in Hagerstown, Maryland.
Location
State MD
County Washington
Zoning RMED
Rooms
Basement Other
Main Level Bedrooms 3
Interior
Interior Features Attic, Dining Area, Floor Plan - Traditional
Hot Water Electric
Heating Forced Air
Cooling None
Flooring Carpet, Vinyl
Equipment Dryer, Washer
Fireplace N
Appliance Dryer, Washer
Heat Source Natural Gas
Laundry Main Floor
Exterior
Utilities Available Natural Gas Available
Waterfront N
Water Access N
Roof Type Shingle
Accessibility None
Parking Type On Street
Garage N
Building
Story 2
Foundation Permanent
Sewer Public Sewer
Water Public
Architectural Style A-Frame
Level or Stories 2
Additional Building Above Grade, Below Grade
New Construction N
Schools
School District Washington County Public Schools
Others
Pets Allowed N
Senior Community No
Tax ID 2225003209
Ownership Fee Simple
SqFt Source Assessor
Special Listing Condition Standard
Read Less Info
Want to know what your home might be worth? Contact us for a FREE valuation!

Our team is ready to help you sell your home for the highest possible price ASAP

Bought with Craig P Marsh • Marsh Realty







