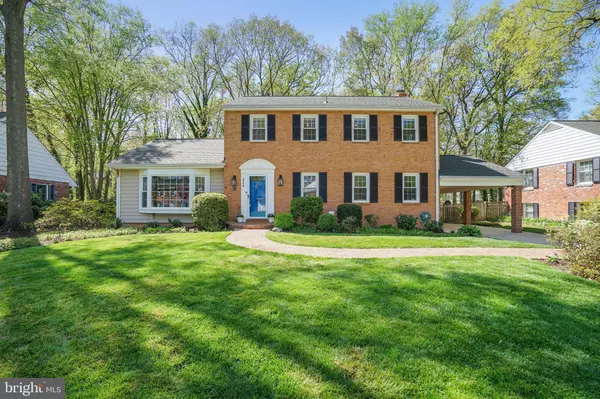$1,002,500
$899,000
11.5%For more information regarding the value of a property, please contact us for a free consultation.
4 Beds
3 Baths
2,532 SqFt
SOLD DATE : 06/05/2023
Key Details
Sold Price $1,002,500
Property Type Single Family Home
Sub Type Detached
Listing Status Sold
Purchase Type For Sale
Square Footage 2,532 sqft
Price per Sqft $395
Subdivision Riverside Gardens
MLS Listing ID VAFX2120444
Sold Date 06/05/23
Style Colonial
Bedrooms 4
Full Baths 2
Half Baths 1
HOA Y/N N
Abv Grd Liv Area 2,532
Originating Board BRIGHT
Year Built 1965
Annual Tax Amount $8,788
Tax Year 2023
Lot Size 10,504 Sqft
Acres 0.24
Property Description
Picture perfect brick Colonial in the heart of desirable Riverside Gardens with show stopping curb appeal! Tucked away on a quiet street, lined with sidewalks and beautiful trees (buried power lines!), this Carolina model features a fantastic floor plan with 4 bedrooms and 2.5 bathrooms. Light, bright and airy with sunlight pouring through every window! Hardwood floors, recessed lighting and beautiful crown moldings throughout! Fantastic chef's kitchen with eat-in table space, stainless steel appliances and white cabinetry and Corian countertops! Welcoming family room off kitchen features wonderful built-ins, designer lighting, all centered around a herringbone-tiled, gas fireplace. One of a kind sunroom off family room features a pitched, beamed ceiling and four sliding glass doors out to expansive deck and professionally landscaped yard. This property is one of the few homes in Riverside Gardens that backs to wooded parkland...gorgeous views of the woods and total privacy! A mudroom/den with ample storage and laundry, a renovated half bath and elegant formal living room, with beautiful bay window, round out the main level. The upper level of the home features an oversized primary bedroom with en suite primary bath. The primary bedroom also features a terrific closet system that easily doubles the closet space! Three more bedrooms (one with access to a walk-in attic with loads of storage space) and a fully updated second bathroom complete the second level of the home. A unique additional bonus room on the back of the property, with its own entrance, is awaiting your imagination and preferences. Incredible opportunity for a work-from-home office! Brand new roof (2022) and HVAC (2017) and water systems (2017)! Spring has sprung in Riverside Gardens with all the gorgeous colors of the season! Short stroll to Stratford Landing Elementary, Carl Sandburg Middle School and bus stop for West Potomac High School! 5 minute walk to Riverside Gardens Swim and Tennis Club where everyone congregates in the summer, with swim team, tennis lessons, yoga and fitness classes. Terrific proximity to numerous conveniences and amenities like the quaint Hollin Hall Shopping Center, Old Town, Mount Vernon, Potomac River, Fort Hunt Park, and more. One of the most sought-after commutes in the DMV along the majestic George Washington Parkway!
Location
State VA
County Fairfax
Zoning 130
Rooms
Other Rooms Living Room, Dining Room, Primary Bedroom, Bedroom 2, Bedroom 3, Bedroom 4, Kitchen, Family Room, Den, Sun/Florida Room, Storage Room, Workshop
Interior
Interior Features Kitchen - Gourmet, Kitchen - Table Space, Dining Area, Primary Bath(s), Built-Ins, Chair Railings, Upgraded Countertops, Crown Moldings, Window Treatments, Wood Floors, Recessed Lighting, Floor Plan - Traditional, Wainscotting
Hot Water Natural Gas
Heating Forced Air
Cooling Central A/C
Flooring Hardwood
Fireplaces Number 1
Fireplaces Type Gas/Propane
Equipment Microwave, Oven - Double, Washer, Dryer, Dishwasher, Disposal, Cooktop, Extra Refrigerator/Freezer, Icemaker, Range Hood, Exhaust Fan, Water Heater
Furnishings No
Fireplace Y
Window Features Bay/Bow,Skylights
Appliance Microwave, Oven - Double, Washer, Dryer, Dishwasher, Disposal, Cooktop, Extra Refrigerator/Freezer, Icemaker, Range Hood, Exhaust Fan, Water Heater
Heat Source Natural Gas
Laundry Main Floor
Exterior
Exterior Feature Deck(s)
Garage Spaces 1.0
Utilities Available Cable TV Available
Waterfront N
Water Access N
Roof Type Shingle
Accessibility None
Porch Deck(s)
Parking Type Attached Carport
Total Parking Spaces 1
Garage N
Building
Lot Description Trees/Wooded
Story 2
Foundation Crawl Space, Slab
Sewer Public Sewer
Water Public
Architectural Style Colonial
Level or Stories 2
Additional Building Above Grade, Below Grade
Structure Type Beamed Ceilings
New Construction N
Schools
Elementary Schools Stratford Landing
Middle Schools Carl Sandburg
High Schools West Potomac
School District Fairfax County Public Schools
Others
Senior Community No
Tax ID 1023 10070011
Ownership Fee Simple
SqFt Source Assessor
Security Features Smoke Detector
Special Listing Condition Standard
Read Less Info
Want to know what your home might be worth? Contact us for a FREE valuation!

Our team is ready to help you sell your home for the highest possible price ASAP

Bought with Micki H MacNaughton • McEnearney Associates, Inc.







