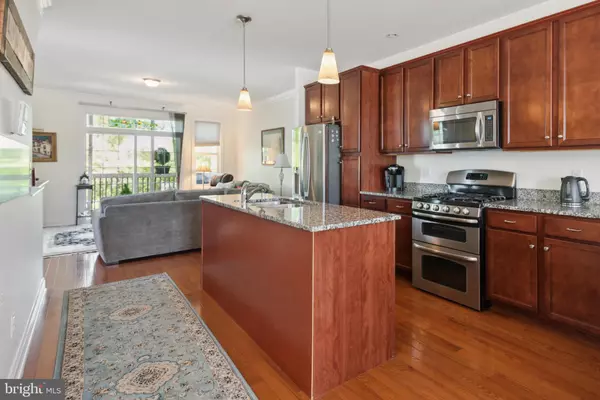$430,000
$420,000
2.4%For more information regarding the value of a property, please contact us for a free consultation.
3 Beds
3 Baths
1,867 SqFt
SOLD DATE : 06/05/2023
Key Details
Sold Price $430,000
Property Type Townhouse
Sub Type Interior Row/Townhouse
Listing Status Sold
Purchase Type For Sale
Square Footage 1,867 sqft
Price per Sqft $230
Subdivision Roxborough
MLS Listing ID PAPH2226170
Sold Date 06/05/23
Style Contemporary
Bedrooms 3
Full Baths 3
HOA Fees $125/mo
HOA Y/N Y
Abv Grd Liv Area 1,867
Originating Board BRIGHT
Year Built 2012
Annual Tax Amount $5,508
Tax Year 2023
Lot Size 3,314 Sqft
Acres 0.08
Lot Dimensions 50.00 x 186.00
Property Description
Welcome to 622 Keely Street, a sun-filled end unit townhome at the end of a private cul-de-sac in Roxborough. Entering the foyer, you will find a nice sized office that could also be a bedroom, a full hall bath, coat closet and access to the oversized one-car garage. The main level features an open, sun-filled floor plan with an updated kitchen with ample cabinet space, a dining area, and a lovely living room with sliding glass doors to the deck - our favorite place to spend warm summer nights. This open concept living area is completed with beautiful hardwood floors and is soaked in natural light. The third level of the home offers a primary suite with a walk-in closet, full bath with double vanity and walk-in shower, and adorable deck overlooking green space. An additional bedroom, full hall bath and laundry room complete this floor. This lovely home is in a fantastic location just a few blocks from Fairmount Park, a short drive to the shopping and dining in both Manayunk and Roxborough, and easy access to 76. Don't miss this Roxborough gem!
Location
State PA
County Philadelphia
Area 19128 (19128)
Zoning RESIDENTIAL
Rooms
Other Rooms Living Room, Dining Room, Kitchen
Main Level Bedrooms 1
Interior
Interior Features Primary Bath(s), Ceiling Fan(s), Dining Area
Hot Water Natural Gas
Heating Hot Water
Cooling Central A/C
Flooring Wood
Fireplaces Number 1
Fireplaces Type Gas/Propane
Equipment Dishwasher, Disposal, Compactor
Fireplace Y
Appliance Dishwasher, Disposal, Compactor
Heat Source Natural Gas
Laundry Upper Floor
Exterior
Exterior Feature Deck(s)
Garage Garage - Rear Entry, Inside Access
Garage Spaces 1.0
Utilities Available Cable TV
Waterfront N
Water Access N
Roof Type Shingle
Accessibility None
Porch Deck(s)
Parking Type Attached Garage
Attached Garage 1
Total Parking Spaces 1
Garage Y
Building
Lot Description Corner
Story 3
Foundation Concrete Perimeter
Sewer Public Sewer
Water Public
Architectural Style Contemporary
Level or Stories 3
Additional Building Above Grade, Below Grade
New Construction N
Schools
School District The School District Of Philadelphia
Others
HOA Fee Include Lawn Maintenance,Snow Removal
Senior Community No
Tax ID 214085610
Ownership Fee Simple
SqFt Source Assessor
Security Features Security System
Acceptable Financing Conventional, FHA 203(b)
Listing Terms Conventional, FHA 203(b)
Financing Conventional,FHA 203(b)
Special Listing Condition Standard
Read Less Info
Want to know what your home might be worth? Contact us for a FREE valuation!

Our team is ready to help you sell your home for the highest possible price ASAP

Bought with Alex Plessett • RE/MAX Services







