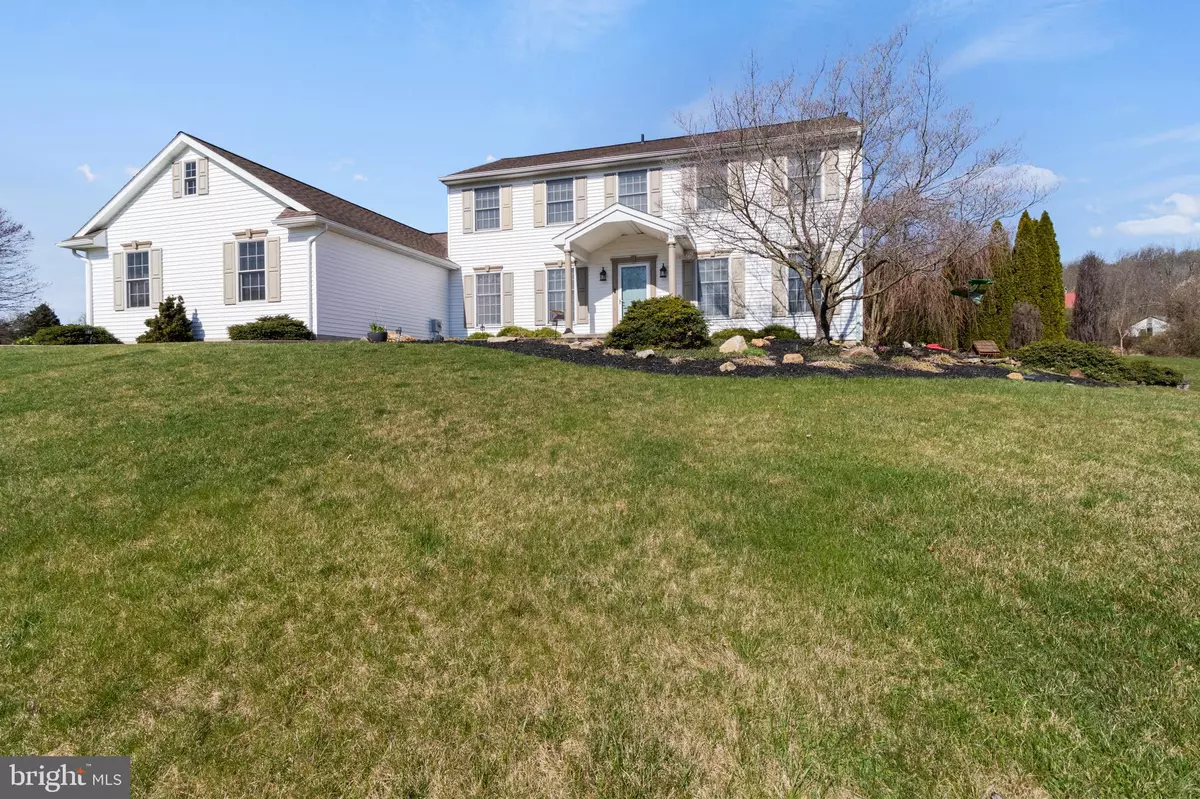$545,100
$499,900
9.0%For more information regarding the value of a property, please contact us for a free consultation.
4 Beds
3 Baths
3,030 SqFt
SOLD DATE : 05/31/2023
Key Details
Sold Price $545,100
Property Type Single Family Home
Sub Type Detached
Listing Status Sold
Purchase Type For Sale
Square Footage 3,030 sqft
Price per Sqft $179
Subdivision Hills Over Pratts
MLS Listing ID PACT2042934
Sold Date 05/31/23
Style Colonial
Bedrooms 4
Full Baths 2
Half Baths 1
HOA Fees $2/ann
HOA Y/N Y
Abv Grd Liv Area 2,080
Originating Board BRIGHT
Year Built 1990
Annual Tax Amount $8,640
Tax Year 2023
Lot Size 1.100 Acres
Acres 1.1
Lot Dimensions 0.00 x 0.00
Property Description
Immediately feel right at home as you enter this stunning 4 bedroom, 2.5 bath, 4-car garage colonial situated on a sprawling 1.1 Acre lot offering serene panoramic views. This home is brimming with updates galore from top to bottom including gorgeous tile and luxury vinyl plank flooring on the main level to a show-stopping kitchen and a fully finished lower level! The entry foyer sits just between the stylish kitchen and a formal dining room perfected with dentil crown molding and plenty of space for large gatherings! This kitchen was built for the ultimate entertainer or home chef equipped with solid granite countertops, endless cherry cabinetry with shaker-style fronts and a custom range hood, a massive center island, a built-in serving bar, sleek black appliances and SO much more! Wind down in the cozy family room located off of the kitchen boasting a focal stacked stone profile that goes from floor to ceiling and frames the warm wood-burning fireplace. This space leads out to the spacious patio and amazing backyard for hosting small to large groups! The back patio allows for a relaxed setting on the tiered concrete patio, while the surrounding yard features mature landscaping adorned with tall evergreens and gardens making for the perfect space for yard games and playing! There is also a separate area with a stone firepit with privacy and lighting for those cozy evenings outside near a fire. The first floor also provides access to the heated 4-car garage, perfectly set up for a car enthusiast or DIYer with 100 amp electrical service and water. Continue the entertainment into the lower level by way of a french glass door and staircase with a decorative handrail that leads to this incredible bonus space. Fully finished, this lower level features plush carpet, a stunning granite-topped counter that could be used for a workspace or a serving bar, additional granite placed between pillars to add additional seating in the recreation space, and a small mini bar area with built-in beverage cooler and stacked stone wall feature! A sleek tiled floor section is a great way to separate this space into a lounge area, game room, or even an exercise space! A 14ft Pro Shuffleboard table is included as well! End your days in the spacious upper level with an owner’s suite that conveys 2 large closets and an en suite bath with a stall shower. The additional 2 bedrooms share a hall bath with a tub/shower combo. This home has been maintained masterfully and will be virtually maintenance-free for many years to come, with a newer roof (2016), kitchen (2012), water heater (2018), AC condenser fan motor (2020), HVAC blower motor (2018), new well pump (2015), and the finished basement with a walkout (2016). The home also comes with additional amenities, such as the 12x10 shed with 20-amp service, underground utilities throughout the entire neighborhood, a homeowner-owned propane tank, low utility costs, an underground pet fence, a backup generator control panel and outdoor receptacle, and also backs up to a historic farmhouse. 106 Freedom Valley Circle feels tucked away from it all while being in close proximity to all your everyday needs with easy access to 82 and Rt 30. Act fast and schedule a showing today so you can begin building memorable moments for many years to come!
Location
State PA
County Chester
Area West Brandywine Twp (10329)
Zoning R10 RES
Rooms
Basement Daylight, Full, Walkout Level, Fully Finished, Improved, Windows
Interior
Hot Water Propane
Heating Heat Pump(s)
Cooling Central A/C
Fireplaces Number 1
Fireplaces Type Wood
Fireplace Y
Heat Source Propane - Owned
Exterior
Garage Additional Storage Area, Garage - Side Entry, Garage Door Opener, Oversized
Garage Spaces 4.0
Utilities Available Propane
Waterfront N
Water Access N
Accessibility None
Parking Type Attached Garage
Attached Garage 4
Total Parking Spaces 4
Garage Y
Building
Lot Description Backs to Trees, Level
Story 2
Foundation Block, Concrete Perimeter
Sewer On Site Septic
Water Well
Architectural Style Colonial
Level or Stories 2
Additional Building Above Grade, Below Grade
New Construction N
Schools
School District Coatesville Area
Others
HOA Fee Include Common Area Maintenance
Senior Community No
Tax ID 29-06 -0059.3400
Ownership Fee Simple
SqFt Source Assessor
Special Listing Condition Standard
Read Less Info
Want to know what your home might be worth? Contact us for a FREE valuation!

Our team is ready to help you sell your home for the highest possible price ASAP

Bought with Ellen Richardson • Keller Williams Real Estate -Exton







