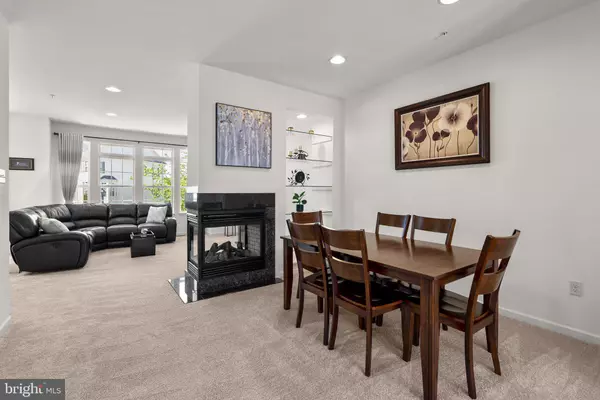$583,000
$549,900
6.0%For more information regarding the value of a property, please contact us for a free consultation.
3 Beds
4 Baths
2,266 SqFt
SOLD DATE : 06/02/2023
Key Details
Sold Price $583,000
Property Type Townhouse
Sub Type End of Row/Townhouse
Listing Status Sold
Purchase Type For Sale
Square Footage 2,266 sqft
Price per Sqft $257
Subdivision Emerson
MLS Listing ID MDHW2027528
Sold Date 06/02/23
Style Colonial
Bedrooms 3
Full Baths 3
Half Baths 1
HOA Fees $115/mo
HOA Y/N Y
Abv Grd Liv Area 1,672
Originating Board BRIGHT
Year Built 2012
Annual Tax Amount $6,249
Tax Year 2022
Property Description
Truly exceptional End of Group 3 bedroom, 3 full bath, and 1 half bath 2 car garage townhome in sought after Emerson Community. The open floor plan features a beautifully maintained interior which is bright and sunny and incorporates a living room and dining room separated by a three sided gas fireplace. Spacious gourmet eat-in kitchen that features stainless-steel appliances, gas oven, granite countertops, large center island, 42 inch cabinetry, built-in microwave and hardwood floors. Natural lighting creates the perfect ambiance in the generous primary bedroom that benefits from an en-suite bathroom and a walk-in closet. The primary bathroom boasts a walk-in shower, double sinks, and ceramic-tiled flooring. Two additional bedrooms an additional full bath and laundry complete the top level. Brand new carpeting (4/2023) has been installed throughout for the new owners to enjoy. The lower level features a slider to the rear yard as well as a full bath and garage access. The backyard features a large composite deck off of the kitchen, great for entertaining. An amazing location minutes to major routes 95,32 & 29, BWI, Baltimore, DC, Ft. Meade and NSA
Location
State MD
County Howard
Zoning MXD 3
Rooms
Other Rooms Living Room, Dining Room, Primary Bedroom, Bedroom 2, Bedroom 3, Kitchen, Laundry, Recreation Room, Primary Bathroom, Full Bath, Half Bath
Basement Walkout Level, Fully Finished
Interior
Interior Features Carpet, Kitchen - Eat-In, Kitchen - Gourmet, Kitchen - Island, Pantry, Walk-in Closet(s), Wood Floors, Sprinkler System
Hot Water Natural Gas
Heating Forced Air
Cooling Central A/C
Fireplaces Number 1
Fireplaces Type Gas/Propane
Equipment Built-In Microwave, Disposal, Oven/Range - Gas, Range Hood, Stainless Steel Appliances, Refrigerator, Dishwasher, Icemaker, Dryer - Front Loading, Washer - Front Loading
Fireplace Y
Appliance Built-In Microwave, Disposal, Oven/Range - Gas, Range Hood, Stainless Steel Appliances, Refrigerator, Dishwasher, Icemaker, Dryer - Front Loading, Washer - Front Loading
Heat Source Natural Gas
Laundry Upper Floor
Exterior
Exterior Feature Deck(s)
Garage Garage Door Opener, Garage - Front Entry
Garage Spaces 2.0
Waterfront N
Water Access N
Roof Type Architectural Shingle
Accessibility None
Porch Deck(s)
Parking Type Attached Garage
Attached Garage 2
Total Parking Spaces 2
Garage Y
Building
Story 3
Foundation Slab, Concrete Perimeter
Sewer Public Sewer
Water Public
Architectural Style Colonial
Level or Stories 3
Additional Building Above Grade, Below Grade
New Construction N
Schools
Elementary Schools Gorman Crossing
Middle Schools Murray Hill
High Schools Atholton
School District Howard County Public School System
Others
Senior Community No
Tax ID 1406588212
Ownership Fee Simple
SqFt Source Estimated
Security Features Security System
Special Listing Condition Standard
Read Less Info
Want to know what your home might be worth? Contact us for a FREE valuation!

Our team is ready to help you sell your home for the highest possible price ASAP

Bought with Nickolaus B Waldner • Keller Williams Realty Centre







