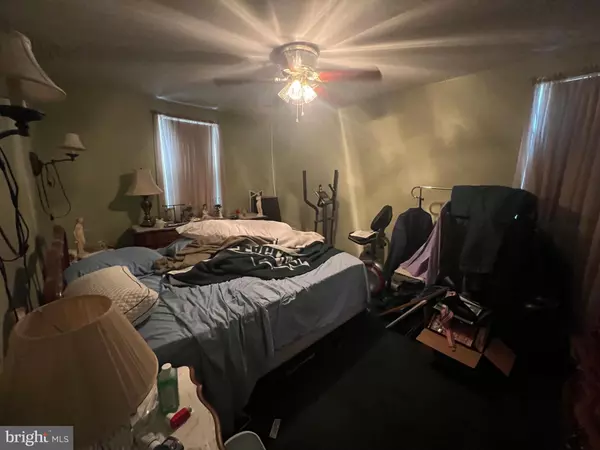$310,000
$299,900
3.4%For more information regarding the value of a property, please contact us for a free consultation.
3 Beds
2 Baths
1,425 SqFt
SOLD DATE : 06/01/2023
Key Details
Sold Price $310,000
Property Type Single Family Home
Sub Type Twin/Semi-Detached
Listing Status Sold
Purchase Type For Sale
Square Footage 1,425 sqft
Price per Sqft $217
Subdivision Rhawnhurst
MLS Listing ID PAPH2228098
Sold Date 06/01/23
Style Ranch/Rambler
Bedrooms 3
Full Baths 2
HOA Y/N N
Abv Grd Liv Area 1,050
Originating Board BRIGHT
Year Built 1960
Annual Tax Amount $3,162
Tax Year 2022
Lot Size 3,983 Sqft
Acres 0.09
Lot Dimensions 31.00 x 129.00
Property Description
Well maintained large twin rancher in great Rhawnhurst Neighborhood. This is true one floor living as the laundry hookups have been moved to the 2nd floor. All the major components have been replaced. Newer heater and ac. Newer hot water heater. Newer roof and Electric service. This home has great curb appeal with its newer retaining front wall and landscaped gardens. Enter through the large formal living room with new vinyl clad windows. The dining area is right off the eat in kitchen with stainless steel appliances including dishwasher, stove and refrigerator. This main level also has 3 large bedrooms and a 3 piece ceramic tile bath. The lower level has a large finished family room/4th bedroom/home office plus a full bath with shower stall. This level has plenty of storage with 2 large closets, a cedar lined closet and interior access to 1 car garage with storage shelves and electric garage door opener. The rear driveway has room for off street parking and the lot across the rear driveway with storage shed belongs to this property as well. One year home warranty included.
Location
State PA
County Philadelphia
Area 19152 (19152)
Zoning RSA3
Rooms
Other Rooms Living Room, Dining Room, Primary Bedroom, Bedroom 2, Bedroom 3, Kitchen, Family Room, Bedroom 1, Bathroom 1
Basement Daylight, Full, Fully Finished, Garage Access, Heated, Improved, Outside Entrance, Rear Entrance, Walkout Level
Main Level Bedrooms 3
Interior
Interior Features Air Filter System, Kitchen - Eat-In, Cedar Closet(s), Ceiling Fan(s), Formal/Separate Dining Room, Pantry, Recessed Lighting
Hot Water Natural Gas
Heating Forced Air
Cooling Central A/C
Flooring Carpet, Ceramic Tile, Hardwood, Laminate Plank
Equipment Built-In Microwave, Dishwasher, Oven - Self Cleaning, Stainless Steel Appliances
Furnishings No
Fireplace N
Appliance Built-In Microwave, Dishwasher, Oven - Self Cleaning, Stainless Steel Appliances
Heat Source Natural Gas
Laundry Main Floor
Exterior
Utilities Available Cable TV
Water Access N
Roof Type Flat
Accessibility None
Garage N
Building
Lot Description Front Yard, Rear Yard, SideYard(s)
Story 1
Foundation Concrete Perimeter
Sewer Public Sewer
Water Public
Architectural Style Ranch/Rambler
Level or Stories 1
Additional Building Above Grade, Below Grade
New Construction N
Schools
School District The School District Of Philadelphia
Others
Senior Community No
Tax ID 562127200
Ownership Fee Simple
SqFt Source Assessor
Acceptable Financing Conventional, VA, FHA
Horse Property N
Listing Terms Conventional, VA, FHA
Financing Conventional,VA,FHA
Special Listing Condition Standard
Read Less Info
Want to know what your home might be worth? Contact us for a FREE valuation!

Our team is ready to help you sell your home for the highest possible price ASAP

Bought with Carlos Cesar • RE/MAX 2000






