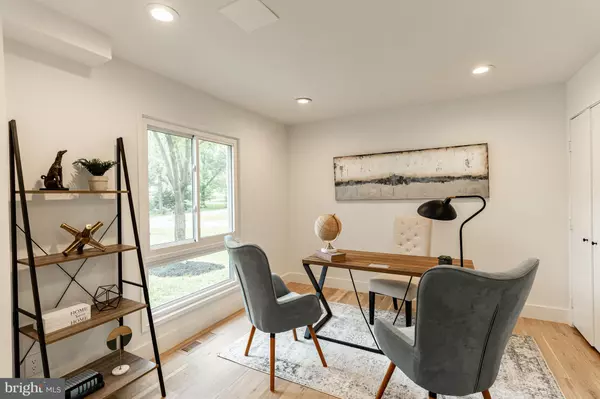$1,560,000
$1,495,000
4.3%For more information regarding the value of a property, please contact us for a free consultation.
5 Beds
5 Baths
3,597 SqFt
SOLD DATE : 05/31/2023
Key Details
Sold Price $1,560,000
Property Type Single Family Home
Sub Type Detached
Listing Status Sold
Purchase Type For Sale
Square Footage 3,597 sqft
Price per Sqft $433
Subdivision Carderock Springs
MLS Listing ID MDMC2091406
Sold Date 05/31/23
Style Mid-Century Modern
Bedrooms 5
Full Baths 4
Half Baths 1
HOA Fees $18/ann
HOA Y/N Y
Abv Grd Liv Area 2,637
Originating Board BRIGHT
Year Built 1969
Annual Tax Amount $9,878
Tax Year 2022
Lot Size 0.276 Acres
Acres 0.28
Property Description
Stunning mid-century home NEWLY renovated throughout with modern touches while retaining its classic charm. This home is a true gem, nestled on a cul-de-sac with a spacious lot, offering privacy and tranquility. Fantastic expansion w/ two-story great room has vaulted ceilings and oversized windows that bring in plenty of natural light and nice views. The floor-to-ceiling gas fireplace has a sleek, modern design serves as a focal point, adding warmth and coziness to the space. The great room opens to the kitchen and dining areas, perfect for hosting family and friends. The new gourmet kitchen is a chef's dream, complete with custom cabinetry, quartz countertops, a large island with a sink and breakfast bar, and high-end stainless-steel appliances. The kitchen also boasts a breakfast nook and a sliding glass door that opens up to the expansive patio and backyard, allowing for indoor-outdoor living and entertaining. A main level study and bedroom suite/2nd office round out the main level. The upper level primary suite is a true retreat, with a spacious bedroom, a large walk-in closet, and a new, luxurious en suite bathroom featuring a soaking tub, dual sinks, and a separate shower. There are three additional bedrooms, each with ample closet space, and two more new full bathrooms. The fully finished basement is the perfect place to relax or entertain, with a spacious recreation room with new wet bar, a legal 5th bedroom and new full bath making it an ideal space for a growing family or guests. Located in the desirable Carderock Springs neighborhood within the excellent Whitman school district, near parks, major transportation and shops, this fully renovated mid-century home is a rare find and an opportunity not to be missed. Come see it for yourself and fall in love with everything it has to offer!
Location
State MD
County Montgomery
Zoning R200
Rooms
Basement Fully Finished, Connecting Stairway, Heated, Improved, Interior Access
Main Level Bedrooms 1
Interior
Interior Features Combination Dining/Living, Combination Kitchen/Dining, Combination Kitchen/Living, Entry Level Bedroom, Floor Plan - Open, Kitchen - Gourmet, Recessed Lighting
Hot Water Natural Gas
Heating Heat Pump(s), Programmable Thermostat
Cooling Central A/C
Flooring Wood
Fireplaces Number 2
Fireplaces Type Fireplace - Glass Doors, Gas/Propane, Wood
Equipment Built-In Microwave, Cooktop, Dishwasher, Disposal, Dryer, Exhaust Fan, Oven/Range - Gas, Range Hood, Refrigerator, Stainless Steel Appliances, Washer
Fireplace Y
Appliance Built-In Microwave, Cooktop, Dishwasher, Disposal, Dryer, Exhaust Fan, Oven/Range - Gas, Range Hood, Refrigerator, Stainless Steel Appliances, Washer
Heat Source Natural Gas
Laundry Upper Floor
Exterior
Exterior Feature Patio(s)
Garage Spaces 6.0
Fence Partially
Waterfront N
Water Access N
View Trees/Woods
Roof Type Shingle
Street Surface Black Top
Accessibility None
Porch Patio(s)
Road Frontage City/County
Parking Type Driveway
Total Parking Spaces 6
Garage N
Building
Lot Description Cul-de-sac
Story 3
Foundation Concrete Perimeter
Sewer Public Sewer
Water Public
Architectural Style Mid-Century Modern
Level or Stories 3
Additional Building Above Grade, Below Grade
Structure Type 2 Story Ceilings,Dry Wall,High
New Construction N
Schools
Elementary Schools Carderock Springs
Middle Schools Thomas W. Pyle
High Schools Walt Whitman
School District Montgomery County Public Schools
Others
HOA Fee Include Common Area Maintenance
Senior Community No
Tax ID 160700699952
Ownership Fee Simple
SqFt Source Assessor
Special Listing Condition Standard
Read Less Info
Want to know what your home might be worth? Contact us for a FREE valuation!

Our team is ready to help you sell your home for the highest possible price ASAP

Bought with Gwendolyn Lindsey • Long & Foster Real Estate, Inc.







