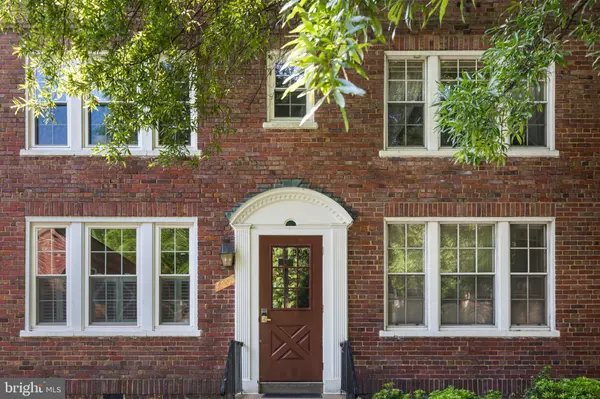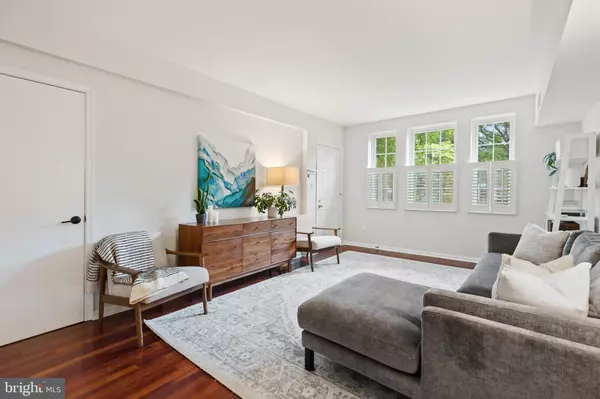$450,000
$429,900
4.7%For more information regarding the value of a property, please contact us for a free consultation.
2 Beds
1 Bath
891 SqFt
SOLD DATE : 06/01/2023
Key Details
Sold Price $450,000
Property Type Condo
Sub Type Condo/Co-op
Listing Status Sold
Purchase Type For Sale
Square Footage 891 sqft
Price per Sqft $505
Subdivision Colonial Village Ii
MLS Listing ID VAAR2030336
Sold Date 06/01/23
Style Colonial
Bedrooms 2
Full Baths 1
Condo Fees $462/mo
HOA Y/N N
Abv Grd Liv Area 891
Originating Board BRIGHT
Year Built 1940
Annual Tax Amount $4,137
Tax Year 2022
Property Description
***Offers due by Monday, 5/15 at 4PM. **Unbeatable walkable location meets historic charm! RARELY available unit - one of the LARGEST 2BD/1BA models - w/ 891 sq ft and large kitchen layout! This special unit features comfortable open layout w/ spacious living room, large dining area, two generously sized bedrooms, and lots of storage! Enjoy countless updates throughout, including GORGEOUSLY remodeled kitchen boasting brand NEW tile flooring, NEW quartz counters, NEW on-trend herringbone backsplash, stainless steel appliances, matte black fixtures, and fresh white cabinetry! Other premium updates and special features include remodeled, Pinterest-ready bathroom, Brazilian Cherry hardwood floors, custom plantation shutters, current paint trends, and tons of windows throughout! Extra storage included. Proudly listed on the National Register of Historic Places, Colonial Village is a picturesque 1940's garden-style community that truly offers the best of both worlds! Enjoy red brick period charm and lush green spaces just steps from all the shopping, dining, entertainment, and activities of the Courthouse area, as well as Courthouse Metro! Easy access to major commuter routes, as well as Clarendon, D.C., Old Town Alexandria, and more! Come live in Colonial Village - named one of the "Best Place to Live in America" according to recent rankings by Niche.com!
Location
State VA
County Arlington
Zoning RA7-16
Rooms
Other Rooms Living Room, Dining Room, Primary Bedroom, Bedroom 2, Kitchen, Bathroom 1
Main Level Bedrooms 2
Interior
Interior Features Floor Plan - Open, Dining Area, Entry Level Bedroom, Formal/Separate Dining Room, Upgraded Countertops, Tub Shower, Window Treatments, Wood Floors
Hot Water Electric
Heating Forced Air
Cooling Central A/C
Flooring Wood
Equipment Oven/Range - Electric, Refrigerator, Built-In Microwave, Dishwasher, Disposal, Stainless Steel Appliances
Fireplace N
Appliance Oven/Range - Electric, Refrigerator, Built-In Microwave, Dishwasher, Disposal, Stainless Steel Appliances
Heat Source Electric
Laundry Common, Shared
Exterior
Amenities Available Common Grounds, Extra Storage, Laundry Facilities
Waterfront N
Water Access N
Accessibility None
Parking Type On Street
Garage N
Building
Story 1
Unit Features Garden 1 - 4 Floors
Sewer Public Sewer
Water Public
Architectural Style Colonial
Level or Stories 1
Additional Building Above Grade, Below Grade
New Construction N
Schools
School District Arlington County Public Schools
Others
Pets Allowed Y
HOA Fee Include Water,Trash,Snow Removal,Lawn Maintenance,Common Area Maintenance,Insurance
Senior Community No
Tax ID 16-031-118
Ownership Condominium
Acceptable Financing VA, Conventional, Cash
Listing Terms VA, Conventional, Cash
Financing VA,Conventional,Cash
Special Listing Condition Standard
Pets Description Number Limit, Dogs OK, Cats OK
Read Less Info
Want to know what your home might be worth? Contact us for a FREE valuation!

Our team is ready to help you sell your home for the highest possible price ASAP

Bought with Adohphus James Johnson • KW Metro Center







