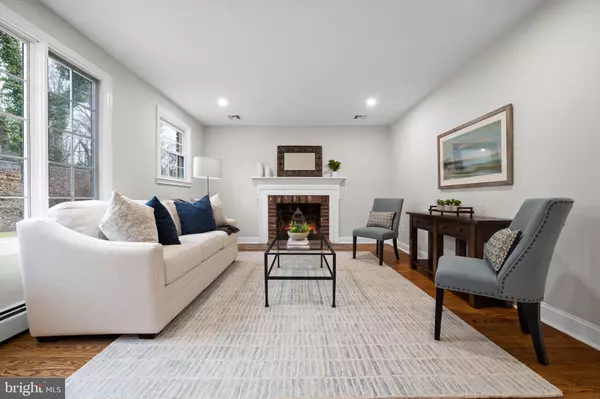$680,000
$699,900
2.8%For more information regarding the value of a property, please contact us for a free consultation.
3 Beds
3 Baths
1,904 SqFt
SOLD DATE : 05/19/2023
Key Details
Sold Price $680,000
Property Type Single Family Home
Sub Type Detached
Listing Status Sold
Purchase Type For Sale
Square Footage 1,904 sqft
Price per Sqft $357
Subdivision None Available
MLS Listing ID PADE2041784
Sold Date 05/19/23
Style Ranch/Rambler
Bedrooms 3
Full Baths 2
Half Baths 1
HOA Y/N N
Abv Grd Liv Area 1,904
Originating Board BRIGHT
Year Built 1964
Annual Tax Amount $12,544
Tax Year 2023
Lot Size 0.980 Acres
Acres 0.98
Lot Dimensions 194.00 x 272.00
Property Description
The perfect home in the perfect location with incredible finishes and brand new everything including the roof! This property is not to be missed and lives so much larger than it looks. The finished lower level provides an additional 1061 sq feet of living space. In addition, the basement has a brand new laundry room, half bath and an area that could be used as a guest room/4th bedroom. Walk right out of the basement to the backyard and enjoy the brand new patio! The kitchen has white shaker cabinets, new appliances, an island that seats 3 to 4, granite countertops and is fully open to the family room with a fireplace. Just off the kitchen is a beautiful formal dining room with wainscoting, custom crown molding, and views of the front and backyard. The formal living room is just off the dining room and is flooded with natural light. The primary bedroom has a fully renovated primary bathroom and ample closet space. There are 2 additional bedrooms on the main level as well as renovated full bath with tub. There are hardwood floors throughout the entire first floor which adds incredible character and warmth to the space. Walk to the train, schools, the library, the post office, La Canelle Cafe, the Rose Valley pool and tennis club, Hedgerow Theater and all the wonderful walking trails that Rose Valley is known for. This charming home is located in the award winning Wallingford-Swarthmore school district and just a mile from the bustling Media Borough. Enjoy an easy commute to Philadelphia, Delaware and the Philadelphia International Airport. Set on almost an acre this property truly has it all.
Location
State PA
County Delaware
Area Nether Providence Twp (10434)
Zoning RESIDENTAL
Rooms
Basement Daylight, Full, Drainage System, Fully Finished, Heated, Interior Access, Outside Entrance
Main Level Bedrooms 3
Interior
Interior Features Breakfast Area, Ceiling Fan(s), Combination Kitchen/Living, Crown Moldings, Dining Area, Entry Level Bedroom, Family Room Off Kitchen, Floor Plan - Open, Formal/Separate Dining Room, Kitchen - Eat-In, Kitchen - Island, Primary Bath(s), Recessed Lighting, Upgraded Countertops, Wainscotting, Wood Floors
Hot Water Oil
Heating Hot Water
Cooling Central A/C
Flooring Hardwood, Ceramic Tile, Laminate Plank
Fireplaces Number 1
Fireplace Y
Heat Source Oil
Exterior
Garage Garage - Side Entry, Garage Door Opener, Additional Storage Area
Garage Spaces 2.0
Waterfront N
Water Access N
Roof Type Asphalt
Accessibility Level Entry - Main
Parking Type Attached Garage, Driveway, On Street, Other
Attached Garage 2
Total Parking Spaces 2
Garage Y
Building
Story 2
Foundation Block
Sewer Public Sewer
Water Public
Architectural Style Ranch/Rambler
Level or Stories 2
Additional Building Above Grade, Below Grade
Structure Type Dry Wall
New Construction N
Schools
Elementary Schools Wallingford
Middle Schools Strath Haven
High Schools Strath Haven
School District Wallingford-Swarthmore
Others
Senior Community No
Tax ID 34-00-02069-02
Ownership Fee Simple
SqFt Source Assessor
Acceptable Financing Cash, Conventional, Negotiable
Listing Terms Cash, Conventional, Negotiable
Financing Cash,Conventional,Negotiable
Special Listing Condition Standard
Read Less Info
Want to know what your home might be worth? Contact us for a FREE valuation!

Our team is ready to help you sell your home for the highest possible price ASAP

Bought with Haven F Duddy • BHHS Fox & Roach Wayne-Devon







