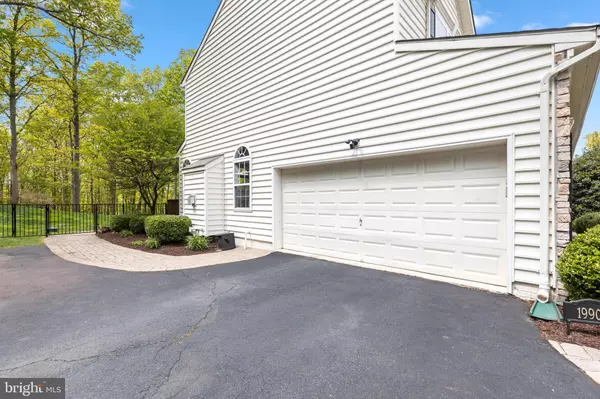$775,000
$725,000
6.9%For more information regarding the value of a property, please contact us for a free consultation.
4 Beds
4 Baths
3,506 SqFt
SOLD DATE : 06/01/2023
Key Details
Sold Price $775,000
Property Type Single Family Home
Sub Type Detached
Listing Status Sold
Purchase Type For Sale
Square Footage 3,506 sqft
Price per Sqft $221
Subdivision Cameron Mill
MLS Listing ID MDBC2066228
Sold Date 06/01/23
Style Colonial
Bedrooms 4
Full Baths 3
Half Baths 1
HOA Y/N N
Abv Grd Liv Area 2,704
Originating Board BRIGHT
Year Built 2003
Annual Tax Amount $6,214
Tax Year 2022
Lot Size 1.200 Acres
Acres 1.2
Property Description
Get ready for your Summer paradise! This move-in ready gem has all of the bells and whistles you have been waiting for. Located in the sought-after Cameron Mill neighborhood of the Hereford Zone, you will fall in love with its features inside and out. Upon entering the two story foyer, head back to the fully remodeled gourmet Kitchen, which offers an amazing island with plenty of seating, high-end S/S appliances including a double oven and custom barn door pantry for organizing. Off the Kitchen is a cozy, yet expansive screened-in porch and TV (which conveys) with plenty of room for your family and friends. For even more outdoor entertaining space, there is also a large deck that seats tables and chairs comfortably. The backyard has recently been fully fenced and a shed is provided for your outdoor yard essentials.
Back inside... upstairs, you will find 4 spacious bedrooms, including an Primary Suite with cathedral ceilings and incredible walk-in closet and 2 full, remodeled baths. The Lower Level has a fantastic Recreation Room to host games or movie night and a wet bar for housing beverages. It also includes an updated full bath and an office space with built-in desk and shelving for your work at home needs. The walk-out basement doors lead to a paver patio which creates yet another relaxing oasis. Just steps from the NCR trail - come tour this beauty and and get ready for your guests to never want to leave!
Location
State MD
County Baltimore
Zoning RESIDENTIAL
Rooms
Other Rooms Living Room, Dining Room, Primary Bedroom, Bedroom 2, Bedroom 3, Bedroom 4, Kitchen, Family Room, Foyer, Laundry, Recreation Room, Bonus Room, Primary Bathroom, Full Bath, Half Bath, Screened Porch
Basement Connecting Stairway, Daylight, Partial, Fully Finished, Heated, Rear Entrance, Walkout Level, Windows, Other
Interior
Interior Features Breakfast Area, Built-Ins, Carpet, Cedar Closet(s), Ceiling Fan(s), Combination Dining/Living, Crown Moldings, Dining Area, Family Room Off Kitchen, Kitchen - Eat-In, Kitchen - Gourmet, Kitchen - Island, Pantry, Primary Bath(s), Recessed Lighting, Soaking Tub, Stall Shower, Tub Shower, Upgraded Countertops, Wainscotting, Walk-in Closet(s), Window Treatments, Wet/Dry Bar, Wood Floors
Hot Water Propane
Heating Forced Air
Cooling Ceiling Fan(s), Central A/C
Flooring Carpet, Ceramic Tile, Hardwood
Fireplaces Number 1
Fireplaces Type Brick, Gas/Propane, Mantel(s)
Equipment Built-In Microwave, Dishwasher, Disposal, Refrigerator, Icemaker, Oven/Range - Electric, Stainless Steel Appliances, Water Heater, Stove, Oven - Double
Fireplace Y
Appliance Built-In Microwave, Dishwasher, Disposal, Refrigerator, Icemaker, Oven/Range - Electric, Stainless Steel Appliances, Water Heater, Stove, Oven - Double
Heat Source Propane - Owned
Laundry Main Floor
Exterior
Exterior Feature Deck(s), Patio(s), Porch(es), Screened
Parking Features Garage - Side Entry, Garage Door Opener
Garage Spaces 6.0
Fence Split Rail, Wire, Wrought Iron, Rear
Water Access N
View Trees/Woods
Accessibility None
Porch Deck(s), Patio(s), Porch(es), Screened
Road Frontage Private
Attached Garage 2
Total Parking Spaces 6
Garage Y
Building
Lot Description Backs to Trees, Landscaping, Private, Rear Yard
Story 3
Foundation Other
Sewer Septic Exists, On Site Septic
Water Well
Architectural Style Colonial
Level or Stories 3
Additional Building Above Grade, Below Grade
Structure Type 9'+ Ceilings,Cathedral Ceilings
New Construction N
Schools
School District Baltimore County Public Schools
Others
Senior Community No
Tax ID 04072300010918
Ownership Fee Simple
SqFt Source Assessor
Security Features Security System
Special Listing Condition Standard
Read Less Info
Want to know what your home might be worth? Contact us for a FREE valuation!

Our team is ready to help you sell your home for the highest possible price ASAP

Bought with Greg Sulin • Atlas Premier Realty, LLC






