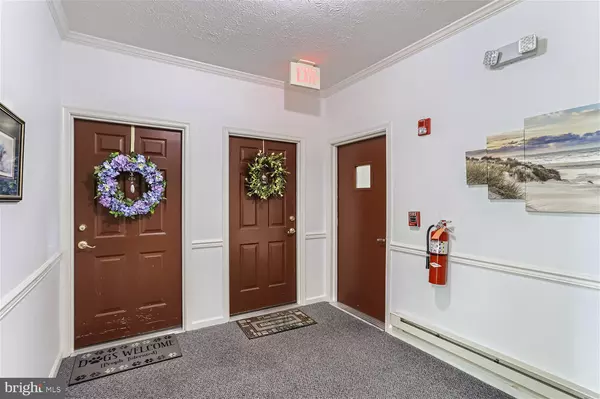$320,000
$324,999
1.5%For more information regarding the value of a property, please contact us for a free consultation.
2 Beds
2 Baths
1,340 SqFt
SOLD DATE : 05/30/2023
Key Details
Sold Price $320,000
Property Type Condo
Sub Type Condo/Co-op
Listing Status Sold
Purchase Type For Sale
Square Footage 1,340 sqft
Price per Sqft $238
Subdivision Spenceola Farms
MLS Listing ID MDHR2021182
Sold Date 05/30/23
Style Ranch/Rambler
Bedrooms 2
Full Baths 2
Condo Fees $350/mo
HOA Fees $16/qua
HOA Y/N Y
Abv Grd Liv Area 1,340
Originating Board BRIGHT
Year Built 2000
Annual Tax Amount $2,343
Tax Year 2022
Property Description
Welcome Home..Located in the sought after Spenceola Farms community, your spacious 2nd floor condo is move in ready. Amenities: Granite counters accent the upgraded white kitchen cabinetry, (plenty of storage here)-and nearly new appliances & HVAC is just over a yr old. Adjoining is a breakfast /family room with hardwood floors- this space is whatever you want it to be -with another large dining area located upon entry. Your new home is light filled, has custom blinds & ceiling fans throughout .In addition to the hardwood, upgraded carpet(berber), tile & vinyl floors , and living room with electric fireplace. Serenity awaits you step onto the balcony overlooking the garden area. Primary bedroom has unbelievable walk-in closet space-and 2nd bedroom has ample space. The laundry room offers extea storage- Did I mention a 2 car garage !- a rare find!-as is , a the seperate storage uni.. Truly a must see! The Clubhouse , fitness center & walking trails are included in your monthly fees. This 2nd floor unit with elevator access .Partially furnished with dining yables & bedroom furniture & desk-just ready for you to come & enjoy...
Location
State MD
County Harford
Zoning R2COS
Rooms
Other Rooms Living Room, Dining Room, Primary Bedroom, Bedroom 2, Kitchen, Family Room
Main Level Bedrooms 2
Interior
Interior Features Combination Kitchen/Dining, Breakfast Area, Crown Moldings, Window Treatments, Elevator, Upgraded Countertops, Primary Bath(s), Wood Floors, Floor Plan - Traditional, Ceiling Fan(s), Entry Level Bedroom, Sprinkler System, Walk-in Closet(s)
Hot Water Electric
Heating Forced Air
Cooling Ceiling Fan(s), Central A/C
Equipment Dishwasher, Disposal, Dryer, Icemaker, Microwave, Oven - Self Cleaning, Oven/Range - Electric, Refrigerator, Washer, Extra Refrigerator/Freezer
Fireplace N
Window Features Double Pane,Screens
Appliance Dishwasher, Disposal, Dryer, Icemaker, Microwave, Oven - Self Cleaning, Oven/Range - Electric, Refrigerator, Washer, Extra Refrigerator/Freezer
Heat Source Natural Gas
Laundry Washer In Unit, Has Laundry
Exterior
Garage Underground
Garage Spaces 2.0
Amenities Available Bike Trail, Common Grounds, Community Center, Elevator, Exercise Room, Jog/Walk Path, Party Room
Waterfront N
Water Access N
Accessibility None
Parking Type Attached Garage
Attached Garage 2
Total Parking Spaces 2
Garage Y
Building
Story 1
Unit Features Garden 1 - 4 Floors
Sewer Public Sewer
Water Public
Architectural Style Ranch/Rambler
Level or Stories 1
Additional Building Above Grade, Below Grade
Structure Type 9'+ Ceilings,Dry Wall
New Construction N
Schools
School District Harford County Public Schools
Others
Pets Allowed Y
HOA Fee Include Lawn Maintenance,Insurance,Snow Removal,Trash
Senior Community No
Tax ID 1303342158
Ownership Fee Simple
Special Listing Condition Standard
Pets Description Number Limit, Size/Weight Restriction
Read Less Info
Want to know what your home might be worth? Contact us for a FREE valuation!

Our team is ready to help you sell your home for the highest possible price ASAP

Bought with Andrew Johns III • Keller Williams Gateway LLC







