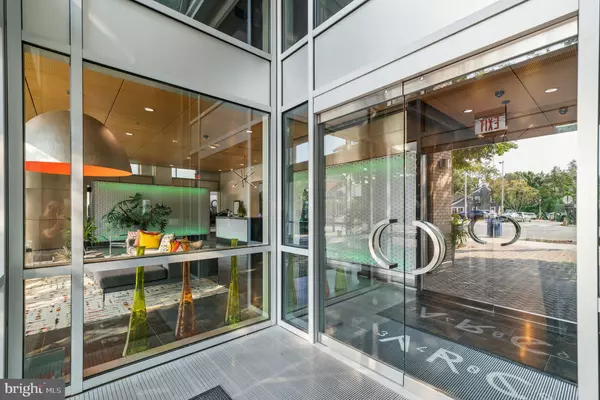$722,000
$729,000
1.0%For more information regarding the value of a property, please contact us for a free consultation.
2 Beds
2 Baths
1,150 SqFt
SOLD DATE : 05/26/2023
Key Details
Sold Price $722,000
Property Type Condo
Sub Type Condo/Co-op
Listing Status Sold
Purchase Type For Sale
Square Footage 1,150 sqft
Price per Sqft $627
Subdivision Arc 3409
MLS Listing ID VAAR2028796
Sold Date 05/26/23
Style Contemporary
Bedrooms 2
Full Baths 2
Condo Fees $787/mo
HOA Y/N N
Abv Grd Liv Area 1,150
Originating Board BRIGHT
Year Built 2008
Annual Tax Amount $6,808
Tax Year 2022
Property Description
Bright and Open Contemporary Condo ideally located within walking distance to Ballston and Clarendon. Has 2 bedrooms, both with en-suite bathrooms and one with double vanities & tub/shower combo, updated Kitchen with Built-Ins and a wine refrigrator, custom cabinets, quartz countertops, recessed lighting, SS appliances. & ample closets. This open Floorplan features a combined kitchen / dining, and a spacious kitchen island for all your meal prep. 9' High ceilings, exposed ductwork, floor to ceiling windows, & natural light gives this condo a modern industrial vibe. This loft- style condo also features 2 balconies for your comfort and relaxtion. Full sized washer & dryer in unit. This bldg is pet friendly and the location scores an impressive walking score of 93; close to numerous restaurants, bars, parks, shopping, medical/dental services, gyms, spas, schools, and convenient access to major roadways, & interstate highways. Add'L condo amenities include concierge, fitness ctr, bicycle storage, an 8th floor rooftop terrace, with views of Clarendon, & Wash, DC. A 4-minute walk to VA Sq. Metro, & near Clarendon Metro, orange/silver lines. What a gem!
Location
State VA
County Arlington
Zoning RESIDENTIAL C-2
Rooms
Main Level Bedrooms 2
Interior
Interior Features Built-Ins, Breakfast Area, Ceiling Fan(s), Combination Dining/Living, Combination Kitchen/Dining, Dining Area, Floor Plan - Open, Recessed Lighting, Skylight(s), Wine Storage, Tub Shower, Upgraded Countertops, Pantry, Kitchen - Island, Walk-in Closet(s), Stall Shower
Hot Water Electric
Heating Forced Air, Heat Pump(s)
Cooling Central A/C
Equipment Built-In Microwave, ENERGY STAR Refrigerator, ENERGY STAR Freezer, Microwave, Oven/Range - Electric, Range Hood, Washer/Dryer Stacked, Washer - Front Loading, Dryer - Front Loading, Stainless Steel Appliances
Fireplace N
Appliance Built-In Microwave, ENERGY STAR Refrigerator, ENERGY STAR Freezer, Microwave, Oven/Range - Electric, Range Hood, Washer/Dryer Stacked, Washer - Front Loading, Dryer - Front Loading, Stainless Steel Appliances
Heat Source Electric
Laundry Dryer In Unit, Washer In Unit
Exterior
Exterior Feature Balconies- Multiple, Roof, Terrace, Wrap Around
Garage Garage Door Opener, Garage - Side Entry, Covered Parking, Basement Garage
Garage Spaces 1.0
Amenities Available Common Grounds, Concierge, Exercise Room, Fitness Center, Elevator, Reserved/Assigned Parking
Waterfront N
Water Access N
View City, Panoramic, Street
Accessibility 32\"+ wide Doors, 36\"+ wide Halls
Porch Balconies- Multiple, Roof, Terrace, Wrap Around
Parking Type On Street, Parking Garage
Total Parking Spaces 1
Garage Y
Building
Story 1
Unit Features Mid-Rise 5 - 8 Floors
Foundation Block, Brick/Mortar
Sewer Public Sewer, Public Septic
Water Public
Architectural Style Contemporary
Level or Stories 1
Additional Building Above Grade, Below Grade
Structure Type 9'+ Ceilings,Block Walls,Brick,High,Paneled Walls,Vaulted Ceilings,Wood Walls
New Construction N
Schools
School District Arlington County Public Schools
Others
Pets Allowed Y
HOA Fee Include Common Area Maintenance,Trash,Water,Management,Snow Removal,Sewer,Insurance
Senior Community No
Tax ID 14-034-050
Ownership Condominium
Security Features Main Entrance Lock,Monitored,Smoke Detector
Special Listing Condition Standard
Pets Description Cats OK, Dogs OK
Read Less Info
Want to know what your home might be worth? Contact us for a FREE valuation!

Our team is ready to help you sell your home for the highest possible price ASAP

Bought with Madison McAllister • TTR Sothebys International Realty







