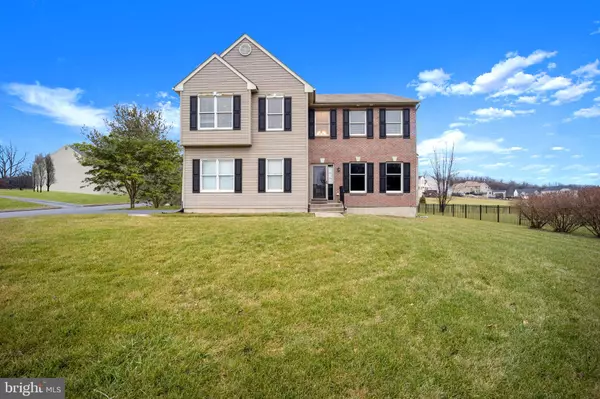$530,000
$549,999
3.6%For more information regarding the value of a property, please contact us for a free consultation.
5 Beds
3 Baths
3,316 SqFt
SOLD DATE : 05/05/2023
Key Details
Sold Price $530,000
Property Type Single Family Home
Sub Type Detached
Listing Status Sold
Purchase Type For Sale
Square Footage 3,316 sqft
Price per Sqft $159
Subdivision Eagles Landing
MLS Listing ID PANH2003444
Sold Date 05/05/23
Style Colonial
Bedrooms 5
Full Baths 3
HOA Fees $18/qua
HOA Y/N Y
Abv Grd Liv Area 3,316
Originating Board BRIGHT
Year Built 2006
Annual Tax Amount $6,955
Tax Year 2022
Lot Size 0.400 Acres
Acres 0.4
Lot Dimensions 0.00 x 0.00
Property Description
The price has been reduced!! Come see this unique 5 bedrooms 3 bath custom floor plan in the desirable Eagle’s Landing neighborhood that is situated on a corner lot. When you walk through the front door, you will immediately see how beautiful and spacious this colonel home is. You are greeted with hardwood flooring, living room and 2 story family room with a marble gas fireplace. The spacious kitchen has custom cabinets with plenty of counter space with updated stainless-steel appliances. It has a huge island to prepare your meals along with a spacious dining room, which is perfect for hosting dinners and celebrations with family and friends. The steps are made with glass title backer board that really shows attention to detail. The morning room has natural light that is bright and airy with vaulted ceilings and has radiant heated flooring. The private first floor bedroom features a walk in shower making it a perfect alternative or substitution for an in-law suite, with a generous size walk-in closet and private en-suite bathroom. For your convenience, there is a laundry room located on the 1st floor and another on the 2nd floor. Upstairs, boast a massive suite that has a his and her closets with ample closet space and a jacuzzi tub with a separate shower in the primary bath along with 3 additional generous size bedrooms and a full bathroom. All the bathrooms have been recently updated. The home has been freshly painted and is carpeted on the upper level. The sizeable basement is waiting to be finished and has plenty of storage space with plumbing that is ready to go. Right away, you will notice off to the rear side, a custom landscaped yard with a trek deck that was redone in 2021, with a stunning stamped concrete patio for barbequing and entertaining your guest. Alongside, you will see a considerable size custom built Amish shed. There is an oversized 2 car garage with a large overhead shelving for extra storage space. It is evident that this home is well cared for, and is waiting for new Buyer’s to create new memories in this beautiful home. Home is being sold in "AS IS" condition. Motivated Sellers, and easy showing!
Location
State PA
County Northampton
Area Upper Nazareth Twp (12432)
Zoning R2
Rooms
Other Rooms Living Room, Kitchen, Basement, 2nd Stry Fam Rm, In-Law/auPair/Suite, Laundry
Basement Unfinished
Main Level Bedrooms 1
Interior
Interior Features Kitchen - Island, Dining Area, Entry Level Bedroom
Hot Water Natural Gas
Heating Radiant, Forced Air
Cooling Central A/C, Ceiling Fan(s)
Flooring Hardwood, Carpet, Ceramic Tile
Fireplaces Number 1
Fireplaces Type Marble, Gas/Propane
Equipment Stainless Steel Appliances, Oven/Range - Gas, Microwave
Fireplace Y
Appliance Stainless Steel Appliances, Oven/Range - Gas, Microwave
Heat Source Natural Gas
Laundry Lower Floor, Upper Floor
Exterior
Exterior Feature Patio(s), Deck(s)
Garage Garage - Side Entry
Garage Spaces 8.0
Waterfront N
Water Access N
Accessibility 2+ Access Exits
Porch Patio(s), Deck(s)
Parking Type Attached Garage, Driveway, Parking Garage, On Street
Attached Garage 2
Total Parking Spaces 8
Garage Y
Building
Story 3
Foundation Concrete Perimeter
Sewer Public Sewer
Water Public
Architectural Style Colonial
Level or Stories 3
Additional Building Above Grade, Below Grade
Structure Type Vaulted Ceilings
New Construction N
Schools
School District Nazareth Area
Others
Senior Community No
Tax ID K6-8-1-20-0432
Ownership Fee Simple
SqFt Source Assessor
Acceptable Financing Conventional, Cash, FHA
Horse Property N
Listing Terms Conventional, Cash, FHA
Financing Conventional,Cash,FHA
Special Listing Condition Standard
Read Less Info
Want to know what your home might be worth? Contact us for a FREE valuation!

Our team is ready to help you sell your home for the highest possible price ASAP

Bought with Trista Factor • HomeSmart Nexus Realty Group - Newtown







