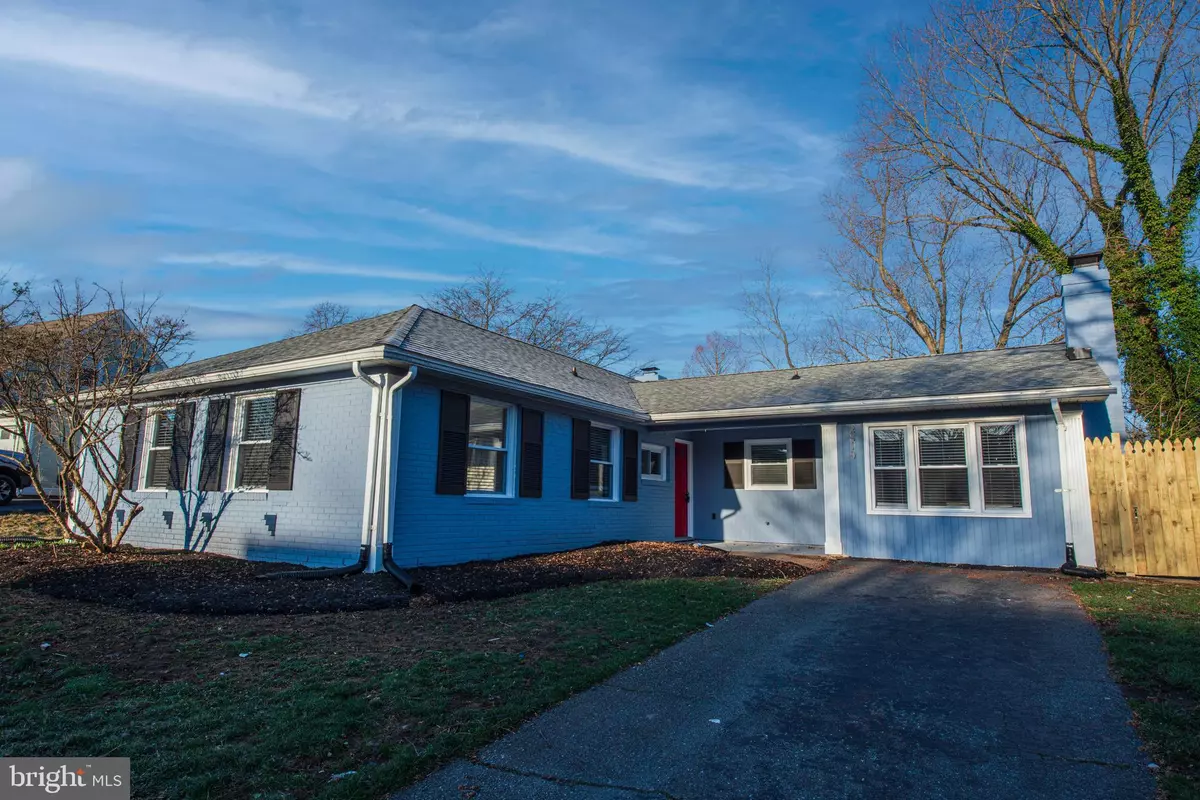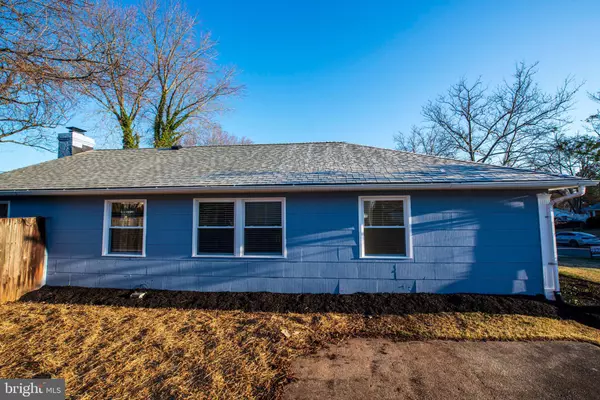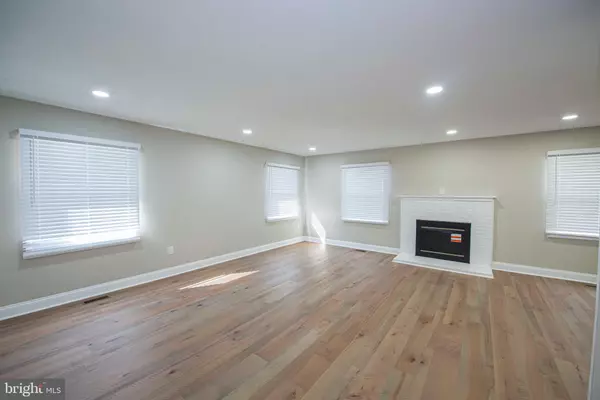$467,500
$467,500
For more information regarding the value of a property, please contact us for a free consultation.
3 Beds
3 Baths
1,781 SqFt
SOLD DATE : 05/19/2023
Key Details
Sold Price $467,500
Property Type Single Family Home
Sub Type Detached
Listing Status Sold
Purchase Type For Sale
Square Footage 1,781 sqft
Price per Sqft $262
Subdivision None Available
MLS Listing ID MDPG2070602
Sold Date 05/19/23
Style Ranch/Rambler
Bedrooms 3
Full Baths 2
Half Baths 1
HOA Y/N N
Abv Grd Liv Area 1,781
Originating Board BRIGHT
Year Built 1962
Annual Tax Amount $5,982
Tax Year 2023
Lot Size 9,060 Sqft
Acres 0.21
Property Description
Welcome to a lovingly renovated home that boasts 3 bedrooms and 2.5 Bathrooms , Updated kitchen to include stainless steel appliances and Quartz Countertops, hardwood floors Throughout the house ,Prime Location in the heart of Bowie! Shopping centers, theaters, and restaurants galore! Beautiful Buckingham At Belair subdivision. Boast of Bowie community pride. Your perfect spacious one-level living of Nearly 1800 square space, everything within your reach, no need to go onto another level to get things. Great neighborhood nearby major routes including I-95/495, RT.50, 197, 198, 295, and many other DMV major roads.
Location
State MD
County Prince Georges
Zoning RSF65
Rooms
Main Level Bedrooms 3
Interior
Hot Water Natural Gas
Cooling Central A/C
Fireplaces Number 2
Heat Source Natural Gas
Exterior
Water Access N
Accessibility Other
Garage N
Building
Story 1
Foundation Concrete Perimeter
Sewer Public Sewer
Water Public
Architectural Style Ranch/Rambler
Level or Stories 1
Additional Building Above Grade, Below Grade
New Construction N
Schools
School District Prince George'S County Public Schools
Others
Senior Community No
Tax ID 17070706002
Ownership Fee Simple
SqFt Source Assessor
Special Listing Condition Standard
Read Less Info
Want to know what your home might be worth? Contact us for a FREE valuation!

Our team is ready to help you sell your home for the highest possible price ASAP

Bought with Silvana P Dias • Cupid Real Estate






