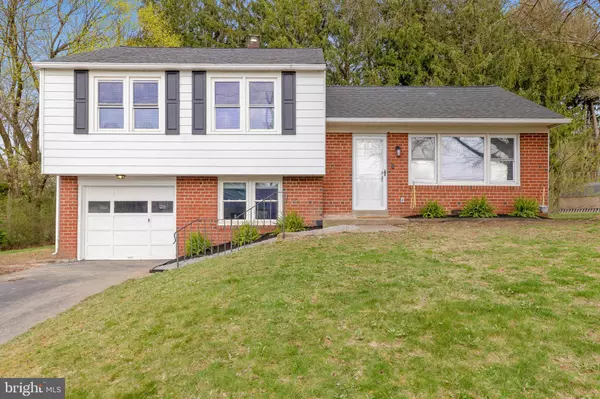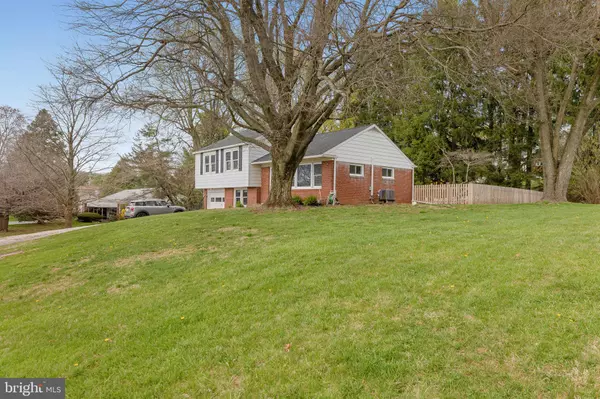$450,000
$435,000
3.4%For more information regarding the value of a property, please contact us for a free consultation.
3 Beds
2 Baths
1,376 SqFt
SOLD DATE : 05/17/2023
Key Details
Sold Price $450,000
Property Type Single Family Home
Sub Type Detached
Listing Status Sold
Purchase Type For Sale
Square Footage 1,376 sqft
Price per Sqft $327
Subdivision None Available
MLS Listing ID PACT2042820
Sold Date 05/17/23
Style Split Level
Bedrooms 3
Full Baths 1
Half Baths 1
HOA Y/N N
Abv Grd Liv Area 1,101
Originating Board BRIGHT
Year Built 1955
Annual Tax Amount $3,208
Tax Year 2020
Lot Size 0.435 Acres
Acres 0.44
Property Description
Welcome home to 1267 Phoenixville Pike located in West Chester, PA! This beautifully updated three bedroom, one and a half bathroom home is situated on a premium 0.44 acre lot. As you enter the home, you are greeted by rich hardwood floors that span throughout a majority of the home. The charming living room features large windows that allow for an ample amount of natural light to stream inside. The living room flows seamlessly into the dining room and updated kitchen with granite countertops, tile backsplash, stainless steel appliances, and a breakfast bar. Up a short flight of stairs, you will find three good sized bedrooms and the full bathroom offering LVT flooring and a tiled shower. The finished basement provides a great entertaining space. The basement also features a half bathroom, laundry, and access to the one car attached garage. Outside is your own backyard oasis. The fully fenced in yard is a great space to gather and entertain with friends and family. Located just off of Boot Road and Route 202, allowing for easy access to West Chester, Exton, Downingtown, King of Prussia and more. This home is in close proximity to incredible restaurants, shopping, and more. Don’t miss your chance to own this charming home in the award winning West Chester Area School District!
Location
State PA
County Chester
Area West Goshen Twp (10352)
Zoning R3
Rooms
Other Rooms Living Room, Dining Room, Primary Bedroom, Bedroom 2, Kitchen, Family Room, Bedroom 1, Laundry, Bathroom 1
Basement Daylight, Full, Fully Finished, Garage Access, Outside Entrance
Interior
Interior Features Recessed Lighting, Water Treat System
Hot Water Electric
Heating Forced Air, Heat Pump - Electric BackUp
Cooling Central A/C
Flooring Ceramic Tile, Hardwood
Equipment Built-In Microwave, Dishwasher, Oven/Range - Electric, Stainless Steel Appliances, Washer/Dryer Hookups Only, Water Heater
Fireplace N
Appliance Built-In Microwave, Dishwasher, Oven/Range - Electric, Stainless Steel Appliances, Washer/Dryer Hookups Only, Water Heater
Heat Source Electric
Laundry Basement
Exterior
Garage Garage - Front Entry
Garage Spaces 2.0
Waterfront N
Water Access N
Roof Type Architectural Shingle,Asphalt,Pitched,Shingle
Accessibility Level Entry - Main
Parking Type Driveway, Attached Garage
Attached Garage 1
Total Parking Spaces 2
Garage Y
Building
Lot Description Front Yard, Open, Rear Yard, SideYard(s), Sloping
Story 3
Foundation Block
Sewer Public Sewer
Water Well
Architectural Style Split Level
Level or Stories 3
Additional Building Above Grade, Below Grade
Structure Type Dry Wall
New Construction N
Schools
School District West Chester Area
Others
Senior Community No
Tax ID 52-01P-0005
Ownership Fee Simple
SqFt Source Estimated
Security Features Carbon Monoxide Detector(s),Smoke Detector
Acceptable Financing Conventional, Cash, FHA, VA
Listing Terms Conventional, Cash, FHA, VA
Financing Conventional,Cash,FHA,VA
Special Listing Condition Standard
Read Less Info
Want to know what your home might be worth? Contact us for a FREE valuation!

Our team is ready to help you sell your home for the highest possible price ASAP

Bought with Paulette Kreider • RE/MAX Hometown Realtors







