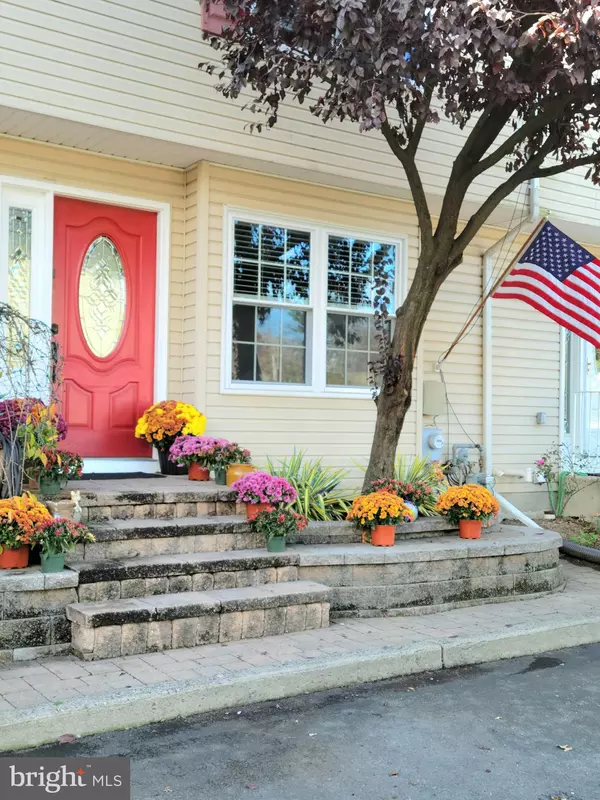$350,000
$339,000
3.2%For more information regarding the value of a property, please contact us for a free consultation.
3 Beds
3 Baths
1,408 SqFt
SOLD DATE : 04/26/2023
Key Details
Sold Price $350,000
Property Type Townhouse
Sub Type Interior Row/Townhouse
Listing Status Sold
Purchase Type For Sale
Square Footage 1,408 sqft
Price per Sqft $248
Subdivision Cambridge Ests
MLS Listing ID PABU2045868
Sold Date 04/26/23
Style Colonial
Bedrooms 3
Full Baths 2
Half Baths 1
HOA Y/N N
Abv Grd Liv Area 1,408
Originating Board BRIGHT
Year Built 1997
Annual Tax Amount $6,685
Tax Year 2022
Lot Size 2,178 Sqft
Acres 0.05
Lot Dimensions 20X111
Property Description
Proudly presenting this extensively updated and beautifully maintained 3 Bedroom 2.5 Bath town home located in the quiet neighborhood of Cambridge Estates in Historic Morrisville. This property sits at the entrance of a quiet cul-de-sac with 2 designated parking spaces and overflow parking for guests. The town home community was built in 1997 and has NO HOA FEES! Upon arrival, a hardscaped paved walkway greets you along with a well-maintained garden bed just outside the large newer kitchen double window. When you enter this fully updated home, you'll find a fully tiled foyer/hallway including a converted closet pantry and a powder room with all modern fixtures. The designer tiled floor continues into the large kitchen that boasts granite counter tops, recessed lighting, stainless steel appliances including a newer microwave, new refrigerator, tiled backsplash, and gorgeous cherry wood cabinets. The floor plan continues with an open concept living space including a dining room and living room with beautiful wood flooring that continues throughout the rest of the home. Crown molding can also be found throughout the first floor and portion of the second. The living room features a gas fireplace with a newly installed blower that circulates the warm air - increasing output efficiency - throughout the home. The living room is sunny and bright during the day and features recessed lighting for the evenings. It has magnificent views of the professionally landscaped, newer fenced in patio and yard, including Open Space beyond the backyard that borders Snipes Farm & Education Center – Preserve. Access the patio through the newer sliding doors that takes you out to a deck with new decking and plenty of room for a grill and friends! The bi-level patio features custom hardscaping with garden beds and lawn area. In the evening, watch the sun set from the patio/deck and be submerged in the sights and sounds of serenity and nature. Summertime brings the joy of entertaining friends and family with live music from Snipes Farm...all from the comfort of your backyard. This lovely town home has a two-story staircase with a large upstairs landing and features 3 tastefully done and nicely sized bedrooms, a hall bathroom, and a fully updated owner suite. The owner's suite boasts a vaulted ceiling, ceiling fan, a walk-in closet complete with a professional closet organization system, and an owner's bathroom. All windows in the home were replaced with energy efficient windows in 2019. From the owner's suite, enjoy your coffee in bed while watching the sunrise every morning over the tree line through the large double windows. This impeccable town home has a finished basement that offers a large and fully carpeted family room, a separate enclosed laundry area with newer washer and dryer and a separate enclosed storage space. The list of improvements continues…newer roof, newer gutters and larger downspouts, all newer toilets, brand new (2023) owners bathroom vanity, fixtures (2023), custom blinds in owner's bedroom suite and kitchen, entire first floor was painted in 2018 and all bedrooms were painted in 2021/22. Conveniently located to all kinds of shopping, major roads, regional rail, easy access to Philadelphia, bridges to New Jersey, and NJ Transit to New York. Come see everything this town home has to offer! This home will not last!!
Location
State PA
County Bucks
Area Morrisville Boro (10124)
Zoning R2
Rooms
Other Rooms Living Room, Dining Room, Bedroom 2, Bedroom 3, Kitchen, Basement, Bedroom 1
Basement Fully Finished
Interior
Hot Water Natural Gas
Heating Forced Air
Cooling Central A/C
Fireplaces Number 1
Equipment Built-In Microwave, Dishwasher, Disposal, Dryer - Front Loading, Dryer - Gas, ENERGY STAR Clothes Washer, Icemaker, Oven - Self Cleaning, Washer - Front Loading
Window Features ENERGY STAR Qualified
Appliance Built-In Microwave, Dishwasher, Disposal, Dryer - Front Loading, Dryer - Gas, ENERGY STAR Clothes Washer, Icemaker, Oven - Self Cleaning, Washer - Front Loading
Heat Source Electric
Exterior
Parking On Site 2
Utilities Available Under Ground
Water Access N
Accessibility None
Garage N
Building
Lot Description Backs to Trees, Cul-de-sac, Landscaping, No Thru Street, Rear Yard
Story 2
Foundation Concrete Perimeter
Sewer Public Sewer
Water Public
Architectural Style Colonial
Level or Stories 2
Additional Building Above Grade, Below Grade
New Construction N
Schools
School District Morrisville Borough
Others
Pets Allowed Y
Senior Community No
Tax ID 24-003-042-022
Ownership Fee Simple
SqFt Source Estimated
Acceptable Financing Cash, Conventional, FHA, VA
Listing Terms Cash, Conventional, FHA, VA
Financing Cash,Conventional,FHA,VA
Special Listing Condition Standard
Pets Allowed No Pet Restrictions
Read Less Info
Want to know what your home might be worth? Contact us for a FREE valuation!

Our team is ready to help you sell your home for the highest possible price ASAP

Bought with Jill N Doran • Century 21 Veterans-Newtown






