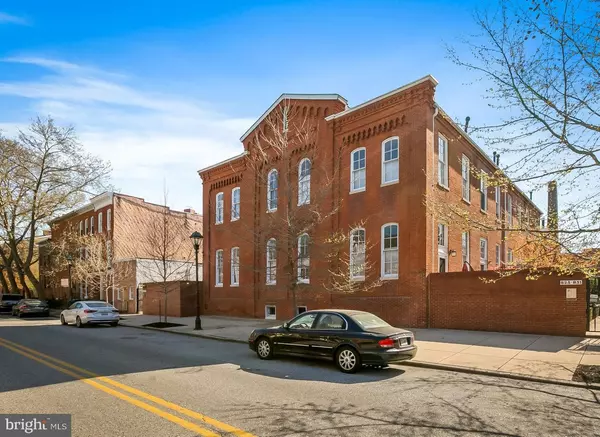$296,000
$285,000
3.9%For more information regarding the value of a property, please contact us for a free consultation.
2 Beds
3 Baths
1,582 SqFt
SOLD DATE : 05/15/2023
Key Details
Sold Price $296,000
Property Type Condo
Sub Type Condo/Co-op
Listing Status Sold
Purchase Type For Sale
Square Footage 1,582 sqft
Price per Sqft $187
Subdivision Otterbein
MLS Listing ID MDBA2080702
Sold Date 05/15/23
Style Converted Dwelling
Bedrooms 2
Full Baths 2
Half Baths 1
Condo Fees $764/qua
HOA Y/N N
Abv Grd Liv Area 1,582
Originating Board BRIGHT
Year Built 1860
Annual Tax Amount $6,160
Tax Year 2023
Property Description
Coming Soon! Rarely available, this spacious, historic townhome is a great value! Including two-bedrooms, each with a dedicated full bath, this home was created within a 100 year-old elementary school, PS 123, by local noted architect Lawrence Menefee, and boasts high ceilings and ample natural light throughout. Located in historic Otterbein and across the street from the Otterbein Swim Club, this home welcomes you with a picturesque patio that is great for hosting guests. Featuring original hardwood floors, a wood burning fireplace, 12 foot ceilings and large windows that show off the home’s character the main floor that blends spaces for living, dining, cooking, and entertaining, not to mention the always in demand main level half bath. The second floor contains two spacious bedrooms with lofts, each with a full ensuite bathroom. Upgrades include a new roof, new HVAC, and new front door. The large basement is great for storage or extra usable space. Just minutes from Camden Yards, Ravens Stadium and Federal Hill. Easy access to exits for 95 and 295, as well as Marc train and Light Rail make this home very accessible for DC or VA commuters. This unit comes with one dedicated parking spot, and condo fee includes water.
Location
State MD
County Baltimore City
Zoning R-7
Rooms
Other Rooms Living Room, Dining Room, Kitchen, Basement
Basement Interior Access, Partially Finished
Interior
Interior Features Ceiling Fan(s), Dining Area, Floor Plan - Open, Kitchen - Galley, Bathroom - Tub Shower, Wood Floors
Hot Water Natural Gas
Cooling Central A/C, Ceiling Fan(s)
Equipment Dishwasher, Disposal, Dryer, Exhaust Fan, Oven/Range - Gas, Stove, Refrigerator, Washer, Water Heater
Appliance Dishwasher, Disposal, Dryer, Exhaust Fan, Oven/Range - Gas, Stove, Refrigerator, Washer, Water Heater
Heat Source Natural Gas
Exterior
Garage Spaces 1.0
Parking On Site 1
Amenities Available Reserved/Assigned Parking
Waterfront N
Water Access N
Accessibility None
Parking Type Off Street
Total Parking Spaces 1
Garage N
Building
Story 3
Foundation Brick/Mortar
Sewer Public Sewer
Water Public
Architectural Style Converted Dwelling
Level or Stories 3
Additional Building Above Grade, Below Grade
New Construction N
Schools
School District Baltimore City Public Schools
Others
Pets Allowed Y
HOA Fee Include Ext Bldg Maint,Water
Senior Community No
Tax ID 0322090902 053
Ownership Condominium
Acceptable Financing Conventional, Cash, FHA, VA
Listing Terms Conventional, Cash, FHA, VA
Financing Conventional,Cash,FHA,VA
Special Listing Condition Standard
Pets Description Cats OK, Dogs OK
Read Less Info
Want to know what your home might be worth? Contact us for a FREE valuation!

Our team is ready to help you sell your home for the highest possible price ASAP

Bought with Christopher Calabretta • Cummings & Co. Realtors







