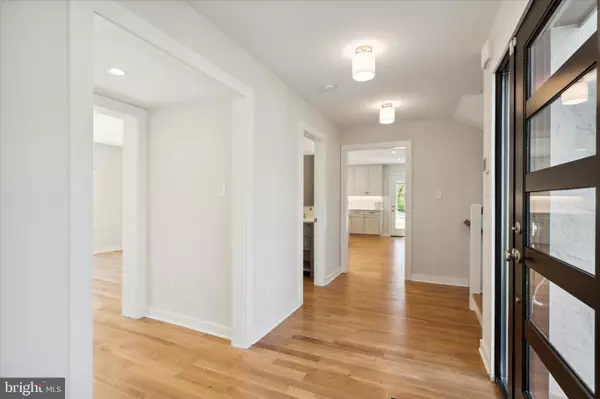$1,840,000
$1,739,000
5.8%For more information regarding the value of a property, please contact us for a free consultation.
5 Beds
6 Baths
4,236 SqFt
SOLD DATE : 05/15/2023
Key Details
Sold Price $1,840,000
Property Type Single Family Home
Sub Type Detached
Listing Status Sold
Purchase Type For Sale
Square Footage 4,236 sqft
Price per Sqft $434
Subdivision None Available
MLS Listing ID PADE2044474
Sold Date 05/15/23
Style Split Level
Bedrooms 5
Full Baths 4
Half Baths 2
HOA Y/N N
Abv Grd Liv Area 3,672
Originating Board BRIGHT
Year Built 1972
Annual Tax Amount $13,206
Tax Year 2023
Lot Size 0.840 Acres
Acres 0.84
Lot Dimensions 0.00 x 256.00
Property Description
Stunning completely renovated home by Sposato Homes, a 5-bedroom, 4-full bathroom, 2-half bathroom home located in the highly sought-after Radnor Township, boasting an award-winning school district. This home features an open floor plan with plenty of natural light, perfect for entertaining guests or enjoying quality time with family.
The kitchen has a magnificent Thermador double oven, stove, and dishwasher, perfect for cooking up a storm for family and friends. The spacious and inviting kitchen also features a huge island, providing ample counter space for meal preparation and casual dining. For wine enthusiasts, there is a dedicated wine fridge to store and chill your favorite vintages. In addition, this kitchen offers an abundance of cabinets with great storage, providing plenty of room to store all your cookware, utensils, and ingredients. You'll love the convenience and organization that these cabinets bring to your cooking routine.
The fabulous master suite includes vaulted ceilings, an ensuite bathroom with two separate vanities and a cozy fireplace, creating a perfect retreat from the rest of the home. Located right outside of the master suite conveniently you will find a large laundry room with storage.
This home is situated at the end of a cul-de-sac and features a great size backyard with a deck, perfect for outdoor activities or relaxing. Two out of the 4 family bedrooms are ensuite and all of the bedrooms are generous in size with spacious closets. The finished basement with a half bath provides extra living space for your family and guests. There is an additional room located in the basement for all of your storage needs.
Other features of this home include a whole house generator, 2-car garage, a separate office, and a mud room for your convenience. This home is a must-see, offering the best of both worlds - a peaceful retreat in a great location with easy access to all the amenities Radnor Township has to offer. Don't miss this opportunity to make this truly move in ready home your own!
Showings start at the twilight Open House on Thursday April 13th 4:30-6:30
Open Saturday April 15th and Sunday April 16th 12-2
Square footage is incorrect in the county records-office was added
Finished basement is 564 square feet
Location
State PA
County Delaware
Area Radnor Twp (10436)
Zoning RESIDENTIAL
Rooms
Other Rooms Dining Room, Primary Bedroom, Bedroom 2, Bedroom 3, Bedroom 4, Bedroom 5, Kitchen, Game Room, Family Room, Laundry, Mud Room, Office, Storage Room, Bathroom 2, Bathroom 3, Primary Bathroom, Full Bath, Half Bath
Basement Partially Finished
Interior
Interior Features Floor Plan - Open, Formal/Separate Dining Room, Kitchen - Gourmet, Kitchen - Eat-In, Kitchen - Island, Primary Bath(s), Recessed Lighting, Soaking Tub, Stall Shower, Tub Shower, Upgraded Countertops, Walk-in Closet(s), Wood Floors, Other
Hot Water Natural Gas
Cooling Central A/C
Flooring Luxury Vinyl Tile, Tile/Brick, Wood
Fireplaces Number 2
Equipment Disposal, ENERGY STAR Dishwasher, ENERGY STAR Refrigerator, Icemaker, Microwave, Oven - Self Cleaning, Oven/Range - Gas, Refrigerator, Stainless Steel Appliances, Water Heater
Furnishings No
Fireplace Y
Window Features Energy Efficient,Replacement
Appliance Disposal, ENERGY STAR Dishwasher, ENERGY STAR Refrigerator, Icemaker, Microwave, Oven - Self Cleaning, Oven/Range - Gas, Refrigerator, Stainless Steel Appliances, Water Heater
Heat Source Natural Gas
Laundry Upper Floor
Exterior
Garage Additional Storage Area, Garage - Front Entry, Garage Door Opener, Inside Access
Garage Spaces 6.0
Waterfront N
Water Access N
View Trees/Woods
Roof Type Asphalt
Accessibility None
Parking Type Attached Garage, Driveway
Attached Garage 2
Total Parking Spaces 6
Garage Y
Building
Lot Description Backs to Trees, Cul-de-sac, No Thru Street, Trees/Wooded, Rear Yard
Story 2.5
Foundation Other
Sewer Public Sewer
Water Public
Architectural Style Split Level
Level or Stories 2.5
Additional Building Above Grade, Below Grade
New Construction N
Schools
Elementary Schools Ithan
Middle Schools Radnor
High Schools Radnor
School District Radnor Township
Others
Pets Allowed Y
Senior Community No
Tax ID 36-04-02098-17
Ownership Fee Simple
SqFt Source Assessor
Acceptable Financing Cash, Conventional
Horse Property N
Listing Terms Cash, Conventional
Financing Cash,Conventional
Special Listing Condition Standard
Pets Description No Pet Restrictions
Read Less Info
Want to know what your home might be worth? Contact us for a FREE valuation!

Our team is ready to help you sell your home for the highest possible price ASAP

Bought with Lavinia Smerconish • Compass RE







