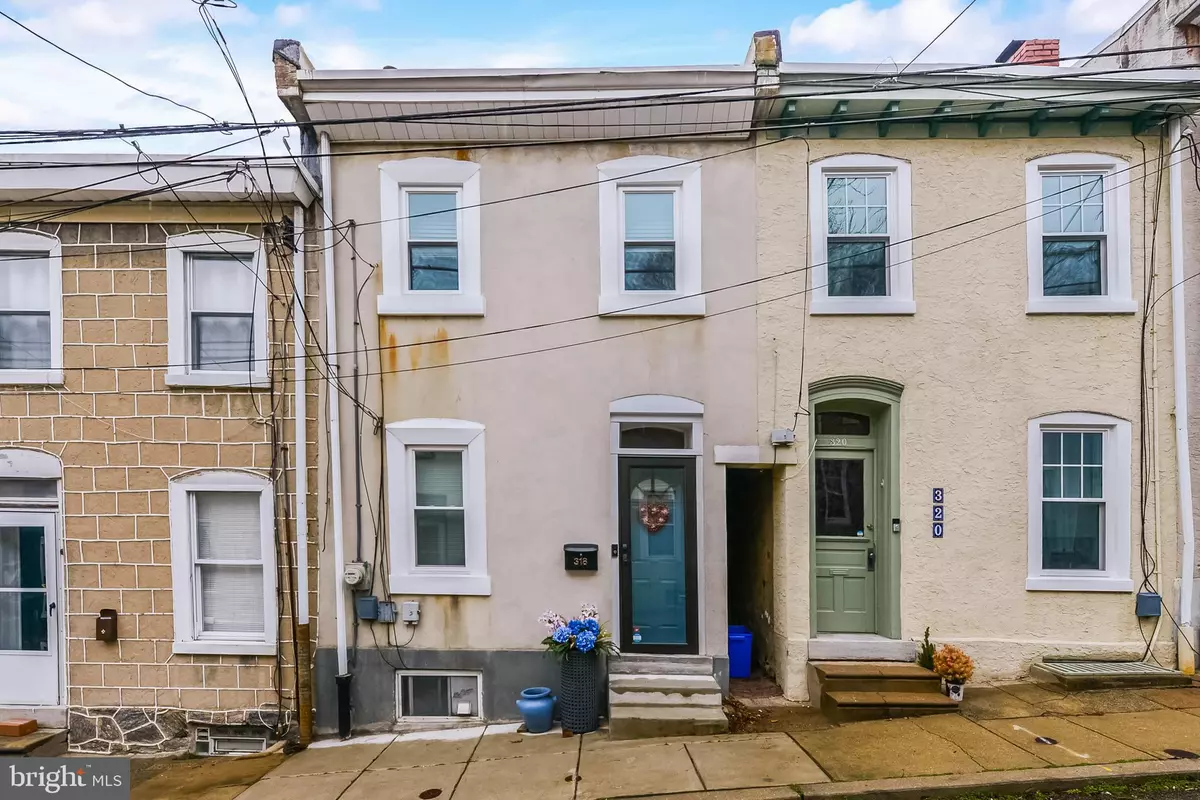$256,000
$240,000
6.7%For more information regarding the value of a property, please contact us for a free consultation.
2 Beds
1 Bath
924 SqFt
SOLD DATE : 05/15/2023
Key Details
Sold Price $256,000
Property Type Townhouse
Sub Type Interior Row/Townhouse
Listing Status Sold
Purchase Type For Sale
Square Footage 924 sqft
Price per Sqft $277
Subdivision Manayunk
MLS Listing ID PAPH2211394
Sold Date 05/15/23
Style Straight Thru
Bedrooms 2
Full Baths 1
HOA Y/N N
Abv Grd Liv Area 924
Originating Board BRIGHT
Year Built 1900
Annual Tax Amount $4,305
Tax Year 2023
Lot Size 764 Sqft
Acres 0.02
Lot Dimensions 14.00 x 53.00
Property Description
Welcome home to this comfortable and cozy rowhome on a secluded street in the desired neighborhood of Manayunk. You are greeted with a beautiful exposed brick wall the moment you walk in. The exposed brick wall is the focal point of the living room and continues into the formal dining room where both rooms have new vinyl plank flooring. The kitchen overlooks the dining room with ample cabinet space, stainless steel appliances, and two skylights letting in lots of natural light. Sliders off the kitchen give you access to the private back patio. On the second level you will find the two spacious bedrooms and a full hall bathroom with another skylight. The full unfinished basement houses the laundry and is currently being used as storage but could be finished for additional living space. Some improvements that the current owners have done include a new sidewalk and concrete steps, new front and storm doors, new street facing windows, a new boiler, and replaced the carpet on the stairs. If that wasn't enough, let's talk about the location! Across the street is a parking lot where you can purchase a spot for a monthly fee making parking worry free. This home is a short distance to Main St with lots of restaurants, shops, and more, plus the Manayunk SEPTA train station, Northlight Community Center, and the Manayunk Bridge and trails. I-76, I-476 and Center City are all easily accessible. Book your appointment today!
Location
State PA
County Philadelphia
Area 19128 (19128)
Zoning RESIDENTIAL
Rooms
Other Rooms Living Room, Dining Room, Primary Bedroom, Bedroom 2, Kitchen, Full Bath
Basement Full, Unfinished
Interior
Hot Water Natural Gas
Heating Radiator
Cooling Window Unit(s)
Equipment Built-In Microwave, Dishwasher, Disposal, Energy Efficient Appliances, Oven - Self Cleaning, Refrigerator, Stainless Steel Appliances
Fireplace N
Appliance Built-In Microwave, Dishwasher, Disposal, Energy Efficient Appliances, Oven - Self Cleaning, Refrigerator, Stainless Steel Appliances
Heat Source Natural Gas
Laundry Basement
Exterior
Waterfront N
Water Access N
Roof Type Flat,Rubber
Accessibility None
Parking Type On Street
Garage N
Building
Story 2
Foundation Concrete Perimeter
Sewer Public Sewer
Water Public
Architectural Style Straight Thru
Level or Stories 2
Additional Building Above Grade, Below Grade
New Construction N
Schools
Elementary Schools James Dobson
School District The School District Of Philadelphia
Others
Senior Community No
Tax ID 211167300
Ownership Fee Simple
SqFt Source Assessor
Special Listing Condition Standard
Read Less Info
Want to know what your home might be worth? Contact us for a FREE valuation!

Our team is ready to help you sell your home for the highest possible price ASAP

Bought with Abram Haupt • Elfant Wissahickon-Chestnut Hill







