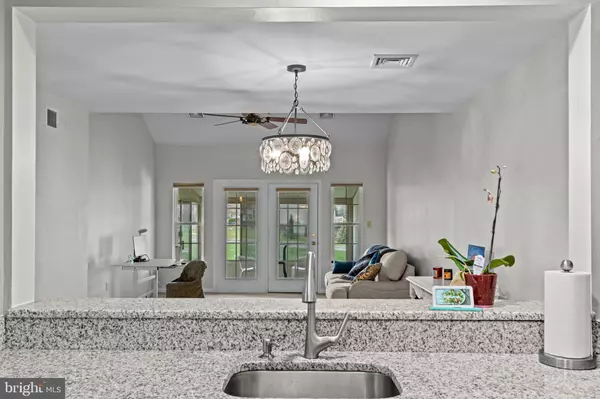$330,000
$330,000
For more information regarding the value of a property, please contact us for a free consultation.
3 Beds
3 Baths
1,919 SqFt
SOLD DATE : 05/15/2023
Key Details
Sold Price $330,000
Property Type Condo
Sub Type Condo/Co-op
Listing Status Sold
Purchase Type For Sale
Square Footage 1,919 sqft
Price per Sqft $171
Subdivision Villas At Hershey Meadows
MLS Listing ID PADA2022068
Sold Date 05/15/23
Style Traditional
Bedrooms 3
Full Baths 2
Half Baths 1
Condo Fees $699
HOA Fees $233/mo
HOA Y/N Y
Abv Grd Liv Area 1,919
Originating Board BRIGHT
Year Built 2004
Annual Tax Amount $4,457
Tax Year 2022
Property Description
This gorgeous 3 bed, 2.5 bath home in the desirable neighborhood of the Villas of Hershey Meadows with great investing potential can be your future home! Open kitchen with recently upgraded granite countertop lets in plenty of natural light that flows into the dining and living area. The sunroom is the perfect spot to start your morning or wind down in the evening thanks to the beautiful views of the capacious terrain. The laundry nook and the opposing powder room lines the hallway to the first-floor primary bedroom featuring two walk-in closets (one with cedar wood finish) and en-suite, sunshine-filled bathroom. The multi-purpose loft area upstairs extends the cathedral ceiling, lending more airiness throughout the home. Two additional spacious 2nd-floor bedrooms are joined by a Jack & Jill bathroom and separated wet area. This condo also features a roomy 2-car garage. This gem allows your instant access to all major highways and HersheyPark. Don't miss out on this opportunity of your suburbia dream!
Location
State PA
County Dauphin
Area South Hanover Twp (14056)
Zoning RESIDENTIAL
Rooms
Main Level Bedrooms 1
Interior
Interior Features Upgraded Countertops
Hot Water Natural Gas
Heating Forced Air
Cooling Central A/C
Heat Source Natural Gas
Laundry Main Floor
Exterior
Garage Garage Door Opener, Inside Access
Garage Spaces 4.0
Amenities Available Basketball Courts, Tennis Courts, Pool - Outdoor, Exercise Room, Party Room, Tot Lots/Playground
Waterfront N
Water Access N
Accessibility None
Parking Type Attached Garage, Driveway
Attached Garage 2
Total Parking Spaces 4
Garage Y
Building
Story 2
Foundation Block
Sewer Public Sewer
Water Public
Architectural Style Traditional
Level or Stories 2
Additional Building Above Grade, Below Grade
New Construction N
Schools
High Schools Lower Dauphin
School District Lower Dauphin
Others
Pets Allowed Y
HOA Fee Include Ext Bldg Maint,Common Area Maintenance,Lawn Maintenance,Snow Removal
Senior Community No
Tax ID 56-020-028-000-0000
Ownership Condominium
Acceptable Financing Cash, Conventional, FHA, VA
Listing Terms Cash, Conventional, FHA, VA
Financing Cash,Conventional,FHA,VA
Special Listing Condition Standard
Pets Description No Pet Restrictions
Read Less Info
Want to know what your home might be worth? Contact us for a FREE valuation!

Our team is ready to help you sell your home for the highest possible price ASAP

Bought with JOAN MAY • Coldwell Banker Realty







