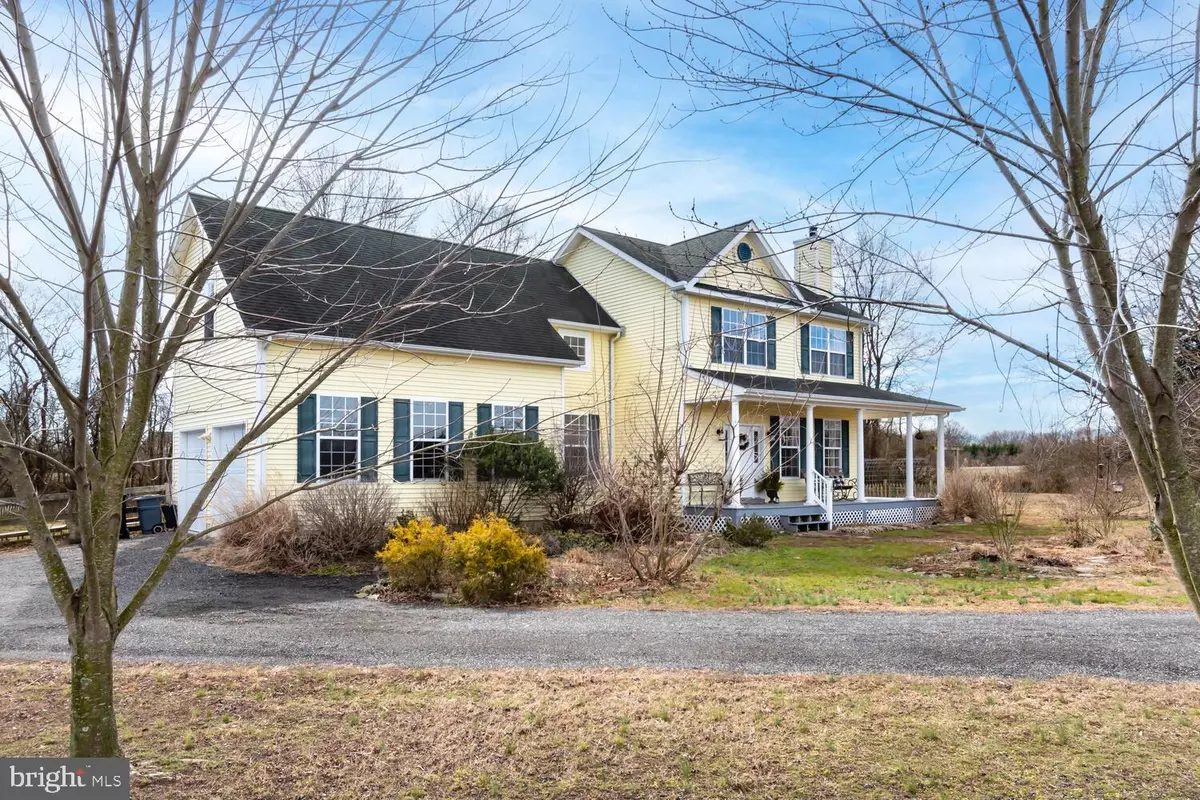$475,000
$479,000
0.8%For more information regarding the value of a property, please contact us for a free consultation.
5 Beds
3 Baths
2,016 SqFt
SOLD DATE : 05/11/2023
Key Details
Sold Price $475,000
Property Type Single Family Home
Sub Type Detached
Listing Status Sold
Purchase Type For Sale
Square Footage 2,016 sqft
Price per Sqft $235
Subdivision Hollingsworth
MLS Listing ID MDQA2005598
Sold Date 05/11/23
Style Traditional
Bedrooms 5
Full Baths 2
Half Baths 1
HOA Y/N N
Abv Grd Liv Area 2,016
Originating Board BRIGHT
Year Built 2012
Annual Tax Amount $2,951
Tax Year 2023
Lot Size 1.240 Acres
Acres 1.24
Property Description
Wonderful country home close to Rt 301 for commuters. 1 plus acre of land and open space around it gives the feel of larger land with wooded view. Very comfortable floorplan with 5 bedrooms, 2 full baths 1 half bath. Large airy kitchen has granite counter and island overlooking the dining area. Solar panels provide all your electric needs. The average electric bill is $5. plus a current monthly lease payment under $200 a month. A handsome stone fireplace with a wood stove insert adds cozy comfort to cold winter days. And a gorgeous screened-in porch is yours to enjoy on those warm summer days and evenings.
Location
State MD
County Queen Annes
Zoning AG
Rooms
Other Rooms Primary Bedroom, Bedroom 2, Bedroom 3, Bedroom 4, Bedroom 5, Kitchen, Sun/Florida Room, Great Room, Laundry, Bathroom 2, Bonus Room, Primary Bathroom, Half Bath
Basement Full, Interior Access, Partially Finished
Interior
Interior Features Carpet, Floor Plan - Traditional, Kitchen - Island, Recessed Lighting, Soaking Tub, Walk-in Closet(s), Ceiling Fan(s), Pantry, Upgraded Countertops, Water Treat System
Hot Water Electric
Heating Heat Pump(s)
Cooling Heat Pump(s), Solar On Grid
Flooring Carpet, Vinyl, Hardwood
Fireplaces Number 1
Fireplaces Type Heatilator, Insert, Stone
Equipment Built-In Microwave, Dishwasher, Oven/Range - Electric, Refrigerator, Icemaker
Fireplace Y
Appliance Built-In Microwave, Dishwasher, Oven/Range - Electric, Refrigerator, Icemaker
Heat Source Electric, Solar, Wood
Laundry Main Floor
Exterior
Exterior Feature Screened, Enclosed, Porch(es), Patio(s)
Parking Features Garage - Side Entry, Oversized
Garage Spaces 2.0
Fence Split Rail, Wire, Rear
Water Access N
Accessibility None
Porch Screened, Enclosed, Porch(es), Patio(s)
Attached Garage 2
Total Parking Spaces 2
Garage Y
Building
Lot Description Adjoins - Open Space, Cul-de-sac
Story 2
Foundation Block, Permanent
Sewer Septic Exists
Water Well
Architectural Style Traditional
Level or Stories 2
Additional Building Above Grade, Below Grade
New Construction N
Schools
School District Queen Anne'S County Public Schools
Others
Senior Community No
Tax ID 1806011489
Ownership Fee Simple
SqFt Source Assessor
Acceptable Financing Cash, Conventional, FHA, USDA
Listing Terms Cash, Conventional, FHA, USDA
Financing Cash,Conventional,FHA,USDA
Special Listing Condition Standard
Read Less Info
Want to know what your home might be worth? Contact us for a FREE valuation!

Our team is ready to help you sell your home for the highest possible price ASAP

Bought with James M Bent • Benson & Mangold, LLC






