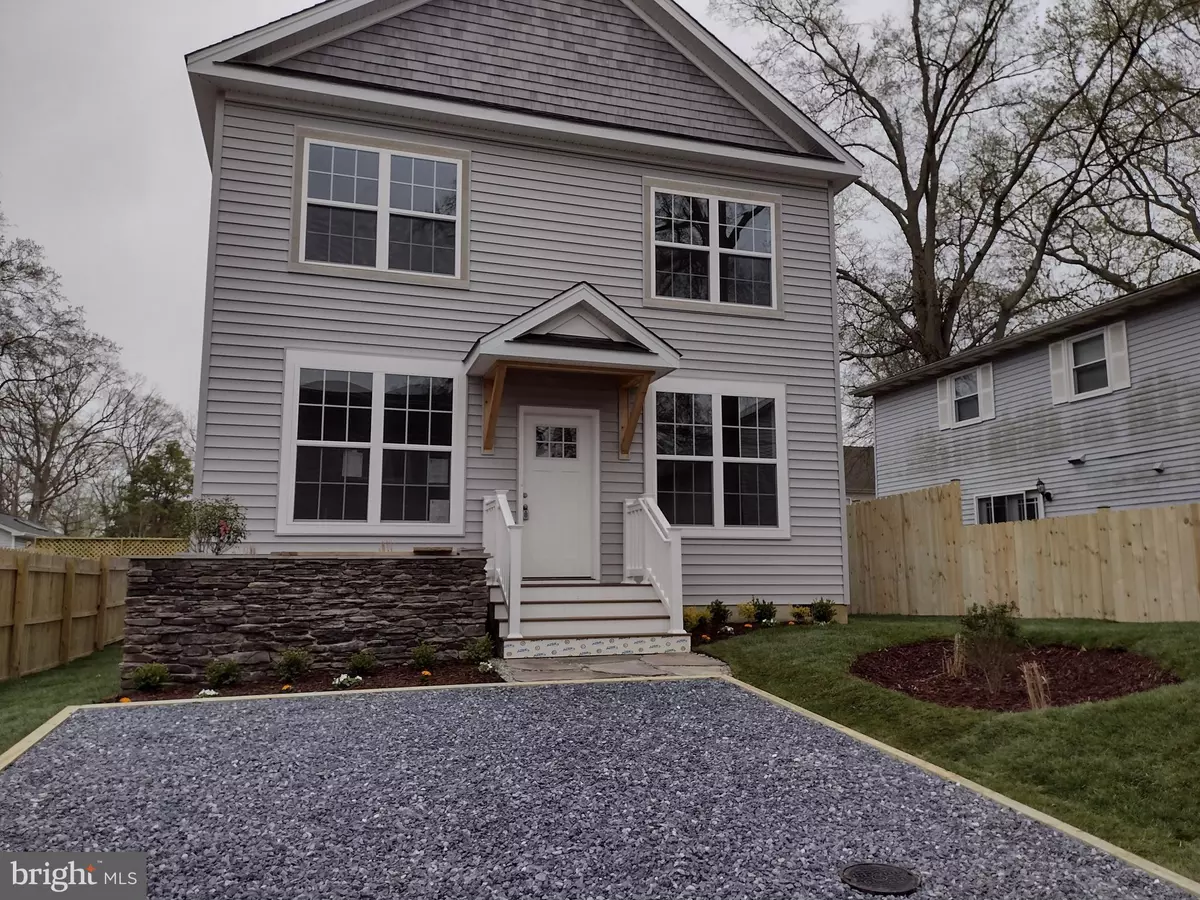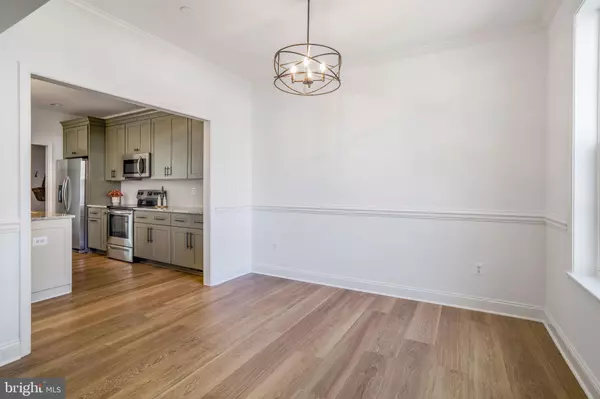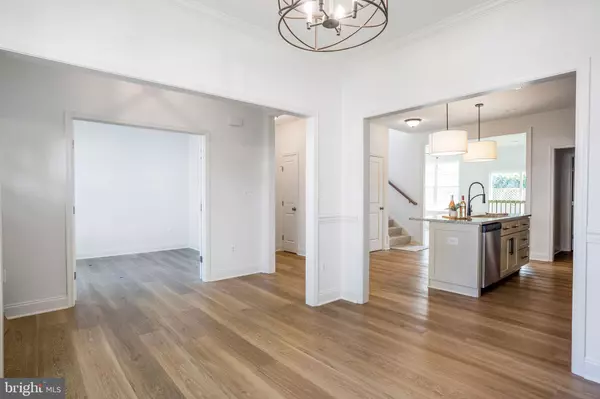$535,900
$529,900
1.1%For more information regarding the value of a property, please contact us for a free consultation.
3 Beds
3 Baths
2,200 SqFt
SOLD DATE : 05/05/2023
Key Details
Sold Price $535,900
Property Type Single Family Home
Sub Type Detached
Listing Status Sold
Purchase Type For Sale
Square Footage 2,200 sqft
Price per Sqft $243
Subdivision Woodland Beach
MLS Listing ID MDAA2057456
Sold Date 05/05/23
Style Colonial
Bedrooms 3
Full Baths 2
Half Baths 1
HOA Y/N N
Abv Grd Liv Area 2,200
Originating Board BRIGHT
Year Built 2023
Annual Tax Amount $1,560
Tax Year 2022
Lot Size 4,000 Sqft
Acres 0.09
Property Description
As soon as you enter this beautiful home you will know it 's not your typical new home. Built by Award Winning local builder Vintage Homes, this home has 2200 finished square feet, well over the average of 1600 to 1700 sq. foot for homes on a 4,000 square foot lot. This home features larger bedrooms, larger baths, more closets, a mud room with outside entrance, and a real pantry. This pantry just off the kitchen includes 63 and half running storage feet, five levels, 15 inches deep, 16 inches high. This is the type of pantry you would find in your million dollar homes. The home features open space where needed. The hallways are 4 foot wide, not 3 foot wide. The steps are 38 inches wide not your standard 35 inches. The open space at the top of stairs is 82 square feet. The upgrades are everywhere, kitchen, baths, flooring, lighting package, chair rail, crown molding and the primary bath has a 72 inch vanity not the normal 60 inch. The home has 3 large bedrooms and an office, which could be a small first level bedroom. The community has some of the best water privileges of any community in South County, facing Almshouse Creek, Glebe Creek, Glebe Bay and the South River. There are five community beaches, five community marinas, plus fishing and crabbing piers, three boat ramps, and more then 3 miles of open space along the water's edge.
Location
State MD
County Anne Arundel
Zoning R1
Interior
Interior Features Butlers Pantry, Carpet, Crown Moldings, Family Room Off Kitchen, Floor Plan - Open, Kitchen - Gourmet, Kitchen - Island, Pantry, Recessed Lighting, Sprinkler System, Upgraded Countertops, Walk-in Closet(s), Chair Railings
Hot Water Electric
Heating Heat Pump(s)
Cooling Central A/C, Heat Pump(s)
Flooring Ceramic Tile, Carpet
Equipment Built-In Microwave, Dishwasher, Dryer - Electric, Oven/Range - Electric, Range Hood, Refrigerator, Stainless Steel Appliances, Washer
Appliance Built-In Microwave, Dishwasher, Dryer - Electric, Oven/Range - Electric, Range Hood, Refrigerator, Stainless Steel Appliances, Washer
Heat Source Electric
Exterior
Garage Spaces 2.0
Utilities Available Electric Available
Waterfront N
Water Access N
Roof Type Architectural Shingle
Accessibility Level Entry - Main
Parking Type Off Site, Driveway
Total Parking Spaces 2
Garage N
Building
Story 2
Foundation Crawl Space
Sewer Public Sewer
Water Well
Architectural Style Colonial
Level or Stories 2
Additional Building Above Grade, Below Grade
New Construction Y
Schools
School District Anne Arundel County Public Schools
Others
Pets Allowed Y
Senior Community No
Ownership Fee Simple
SqFt Source Assessor
Acceptable Financing Cash, Conventional, FHA, VA
Listing Terms Cash, Conventional, FHA, VA
Financing Cash,Conventional,FHA,VA
Special Listing Condition Standard
Pets Description No Pet Restrictions
Read Less Info
Want to know what your home might be worth? Contact us for a FREE valuation!

Our team is ready to help you sell your home for the highest possible price ASAP

Bought with Sheena Saydam • Keller Williams Capital Properties







