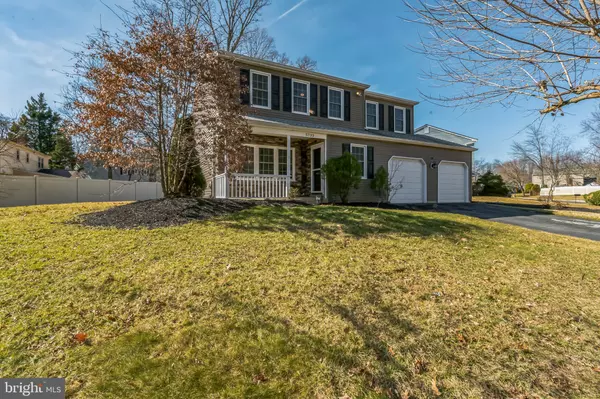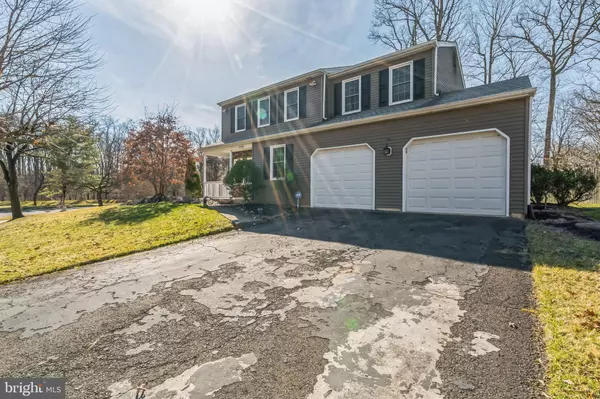$485,000
$499,000
2.8%For more information regarding the value of a property, please contact us for a free consultation.
3 Beds
3 Baths
1,964 SqFt
SOLD DATE : 05/12/2023
Key Details
Sold Price $485,000
Property Type Single Family Home
Sub Type Detached
Listing Status Sold
Purchase Type For Sale
Square Footage 1,964 sqft
Price per Sqft $246
Subdivision Harvest Run West
MLS Listing ID PABU2043536
Sold Date 05/12/23
Style Colonial
Bedrooms 3
Full Baths 2
Half Baths 1
HOA Y/N N
Abv Grd Liv Area 1,964
Originating Board BRIGHT
Year Built 1989
Annual Tax Amount $6,064
Tax Year 2015
Lot Size 0.457 Acres
Acres 0.46
Property Description
Welcome to 5733 Cricket Lane in the Harvest Run West Neighborhood. This home is located on a nice sized lot, with a covered porch and is located at the end of a quiet street. You will love the flow. The first floor, enjoy entertaining in the large living room off the dining room. The eat-in kitchen offers nice counter space for cooking, stainless steel appliances, and enjoy the backyard view out of the sliders to the patio. The two car garage enters into the mudroom with the laundry and a half bath. The second floor has three bedrooms. The primary bedroom suite is very large with a full bath and walk-in closet. There are two additional bedrooms that share a full hall bath. There was a fourth bedroom that was converted as part of the primary suite and offers a dressing area and two additional closets, but can easily be used as an office or converted back into an additional bedroom. The basement is perfect for storage or waiting to be finished for more entertaining space. The seller has maintained and upgraded the home with New Windows 2015, Water Heater 2017, HVAC 2019, New Roof 2019, Dishwasher 2022. Great location close to I-95, Route 1, and close to the train. Showings start on Sat March 4th. Make your appointment today!
Location
State PA
County Bucks
Area Bensalem Twp (10102)
Zoning R1
Rooms
Other Rooms Living Room, Dining Room, Primary Bedroom, Bedroom 2, Bedroom 3, Kitchen, Basement, Bedroom 1, Laundry
Basement Full
Interior
Interior Features Ceiling Fan(s), Kitchen - Eat-In
Hot Water Electric
Heating Hot Water
Cooling Central A/C
Flooring Wood, Fully Carpeted
Equipment Oven - Self Cleaning, Disposal
Fireplace N
Window Features Energy Efficient,Replacement
Appliance Oven - Self Cleaning, Disposal
Heat Source Electric
Laundry Main Floor
Exterior
Exterior Feature Patio(s), Porch(es)
Garage Spaces 2.0
Utilities Available Cable TV
Waterfront N
Water Access N
Roof Type Shingle
Accessibility None
Porch Patio(s), Porch(es)
Parking Type On Street, Driveway, Other
Total Parking Spaces 2
Garage N
Building
Lot Description Irregular, Front Yard, Rear Yard, SideYard(s)
Story 2
Foundation Concrete Perimeter
Sewer Public Sewer
Water Public
Architectural Style Colonial
Level or Stories 2
Additional Building Above Grade
New Construction N
Schools
Elementary Schools Valley
Middle Schools Ceceila Snyder
High Schools Bensalem Township
School District Bensalem Township
Others
Pets Allowed Y
Senior Community No
Tax ID 02-097-021
Ownership Fee Simple
SqFt Source Estimated
Acceptable Financing Conventional, VA, FHA 203(b)
Listing Terms Conventional, VA, FHA 203(b)
Financing Conventional,VA,FHA 203(b)
Special Listing Condition Standard
Pets Description No Pet Restrictions
Read Less Info
Want to know what your home might be worth? Contact us for a FREE valuation!

Our team is ready to help you sell your home for the highest possible price ASAP

Bought with Pradeep John • Keller Williams Real Estate Tri-County







