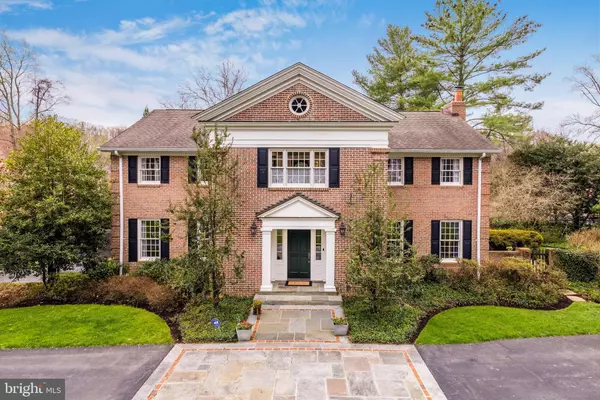$2,260,000
$1,950,000
15.9%For more information regarding the value of a property, please contact us for a free consultation.
5 Beds
5 Baths
5,400 SqFt
SOLD DATE : 05/12/2023
Key Details
Sold Price $2,260,000
Property Type Single Family Home
Sub Type Detached
Listing Status Sold
Purchase Type For Sale
Square Footage 5,400 sqft
Price per Sqft $418
Subdivision Olde Swinks Mill Estates
MLS Listing ID VAFX2118670
Sold Date 05/12/23
Style Colonial
Bedrooms 5
Full Baths 4
Half Baths 1
HOA Y/N N
Abv Grd Liv Area 4,400
Originating Board BRIGHT
Year Built 1967
Annual Tax Amount $19,299
Tax Year 2023
Lot Size 0.987 Acres
Acres 0.99
Property Description
Beautifully updated custom Georgian colonial with rich millwork and detailed finishes with over 5000 sf of living. Located in sought after Olde Swinks Mill Estates on a beautifully landscaped acre with a circular drive and private fenced backyard with a pool. The gracious two story foyer with curved staircase and rich millwork. Renovated chef's kitchen will impress the most accomplished cooks with the Italian gas cooktop, exotic granite, custom cabinetry and Swarovsky crystal embellished handles and knots. The formal dining room has a butler's pantry and is spacious enough for large gatherings. The cozy family room off the kitchen features a gas fireplace flanked with built-ins and opens to the sunroom with walls of windows and spectacular views of the backyard and pool. Refinished walnut stained hardwoods span the main level. The upper level owner's suite is a retreat with with a luxury bath featuring a standing soaking tub, glass enclosed shower, designer tiles and separate vanities. Be prepared to be wowed with the amazing walk-in closet with custom cabinetry and granite-top island. In addition there are three secondary bedrooms and two baths and a laundry room that complete the upper level. The walkout lower level has a huge rec room with a fireplace oak hardwoods, a full bath (convenient to the pool) a second laundry room (presently used as pool changing room) , secret exercise room and wet bar with refreshment refrigerator. The oversized two car garage offers lots of storage space. Nest thermometers and alarm system. The covered veranda spans the back of the house and great for entertaining.
Olde Swinks Mill Estates is highly sought after for it's access to top ranked schools, its proximity to Tysons, the Silver Line Metro, shopping and restaurants. For hiking and nature enthusiasts, there is Great Falls & River Bend Parks, Difficult Run and Scotts Run with trails to the Potomac River. Also, it is just blocks to Spring Hill Elementary School & playgrounds, the Spring Hill Recreation Center with four turf sports fields and 20 acres of parkland with paths, bridges and streams. Residents love the immediate access to the Toll Road and 495 for an easy commute to Washington DC, Dulles Airport and Reagan National Airport. In addition, it is just a few miles to The Capital One Concert Hall as well as Wolf Trap National Park for the Performing Arts.
Location
State VA
County Fairfax
Zoning 110
Rooms
Basement Walkout Level, Fully Finished
Interior
Interior Features Breakfast Area, Built-Ins, Butlers Pantry, Crown Moldings, Curved Staircase, Dining Area, Family Room Off Kitchen, Floor Plan - Traditional, Kitchen - Gourmet, Kitchen - Island, Kitchen - Table Space, Primary Bath(s), Upgraded Countertops, Wainscotting, Wet/Dry Bar, WhirlPool/HotTub, Window Treatments, Wood Floors
Hot Water Natural Gas
Heating Forced Air
Cooling Central A/C
Fireplaces Number 3
Equipment Dishwasher, Disposal, Dryer, Icemaker, Microwave, Oven - Double, Refrigerator, Six Burner Stove, Washer
Fireplace Y
Appliance Dishwasher, Disposal, Dryer, Icemaker, Microwave, Oven - Double, Refrigerator, Six Burner Stove, Washer
Heat Source Natural Gas
Exterior
Exterior Feature Deck(s), Patio(s)
Garage Additional Storage Area, Garage - Side Entry
Garage Spaces 2.0
Fence Fully
Pool In Ground
Waterfront N
Water Access N
View Scenic Vista
Roof Type Architectural Shingle
Accessibility Other
Porch Deck(s), Patio(s)
Parking Type Attached Garage
Attached Garage 2
Total Parking Spaces 2
Garage Y
Building
Lot Description Backs to Trees, Cul-de-sac, Landscaping, Premium, Rear Yard
Story 3
Foundation Block
Sewer Public Sewer
Water Public
Architectural Style Colonial
Level or Stories 3
Additional Building Above Grade, Below Grade
New Construction N
Schools
Elementary Schools Spring Hill
Middle Schools Cooper
High Schools Langley
School District Fairfax County Public Schools
Others
Senior Community No
Tax ID 0213 05 0001
Ownership Fee Simple
SqFt Source Assessor
Special Listing Condition Standard
Read Less Info
Want to know what your home might be worth? Contact us for a FREE valuation!

Our team is ready to help you sell your home for the highest possible price ASAP

Bought with James A Grant • Compass







