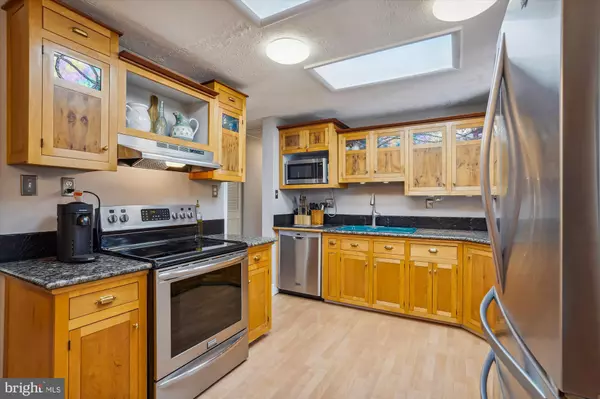$675,000
$675,000
For more information regarding the value of a property, please contact us for a free consultation.
4 Beds
2 Baths
1,726 SqFt
SOLD DATE : 05/11/2023
Key Details
Sold Price $675,000
Property Type Single Family Home
Sub Type Detached
Listing Status Sold
Purchase Type For Sale
Square Footage 1,726 sqft
Price per Sqft $391
Subdivision Fox Mill Estates
MLS Listing ID VAFX2120424
Sold Date 05/11/23
Style Split Foyer
Bedrooms 4
Full Baths 2
HOA Fees $17/ann
HOA Y/N Y
Abv Grd Liv Area 1,026
Originating Board BRIGHT
Year Built 1976
Annual Tax Amount $6,852
Tax Year 2023
Lot Size 0.256 Acres
Acres 0.26
Property Description
"NEW ON MARKET!!!" Yes! You CAN own a 4-Bedroom, 2 Full Bath Single-Family Detached Home with Loads of 'Bells and Whistles' including a Garage on a quiet Cul-de-Sac Street at a reasonable price in Sought-After Fox Mill Estates!!! RENOVATED, UPGRADED Kitchen featuring Hand-Crafted Custom Maple Cabinetry with Glass Front Display Doors, Upgraded Stainless-Steel Appliances , Beautiful GRANITE Countertops, 2 Kitchen Skylights, and Custom BUILT-IN Breakfast Nook Cabinetry, Counter space, and Bonus Storage * Relax in the COVERED REAR PORCH Enclosure right off Kitchen * Rear Wood Deck with Steps Down to Fenced Backyard (Propane line set for Future Gas Grill) * 2 Stunning, Tastefully UPGRADED FULL BATHS * Rec Room GAS FIREPLACE with gorgeous Decorative Stone Wall * NEWER Windows * NEWER HVAC * NEWER Washer and Dryer * NEWER Roof * Deep One-Car Garage * Rear Yard Shed with electric power and water hook-ups * Many Additional Recent Touches (Fresh Paint, Newer Flooring) * Excellent Schools including Fox Mill Elementary, Rachel Carson Middle School, and South Lakes High School
Location
State VA
County Fairfax
Zoning 121
Rooms
Basement Full, Fully Finished, Garage Access, Windows
Main Level Bedrooms 3
Interior
Interior Features Built-Ins, Ceiling Fan(s), Floor Plan - Traditional, Kitchen - Eat-In, Skylight(s), Upgraded Countertops
Hot Water Electric
Heating Forced Air, Heat Pump(s)
Cooling Ceiling Fan(s), Central A/C, Heat Pump(s)
Fireplaces Number 1
Fireplaces Type Fireplace - Glass Doors, Gas/Propane
Equipment Dishwasher, Disposal, Dryer, Exhaust Fan, Icemaker, Refrigerator, Stainless Steel Appliances, Stove, Washer
Fireplace Y
Appliance Dishwasher, Disposal, Dryer, Exhaust Fan, Icemaker, Refrigerator, Stainless Steel Appliances, Stove, Washer
Heat Source Electric
Exterior
Exterior Feature Deck(s), Patio(s)
Garage Garage - Front Entry
Garage Spaces 2.0
Waterfront N
Water Access N
Accessibility None
Porch Deck(s), Patio(s)
Parking Type Attached Garage, Driveway, On Street
Attached Garage 1
Total Parking Spaces 2
Garage Y
Building
Story 2
Foundation Block
Sewer Public Sewer
Water Public
Architectural Style Split Foyer
Level or Stories 2
Additional Building Above Grade, Below Grade
New Construction N
Schools
Elementary Schools Fox Mill
Middle Schools Carson
High Schools South Lakes
School District Fairfax County Public Schools
Others
Senior Community No
Tax ID 0254 02 0386
Ownership Fee Simple
SqFt Source Assessor
Special Listing Condition Standard
Read Less Info
Want to know what your home might be worth? Contact us for a FREE valuation!

Our team is ready to help you sell your home for the highest possible price ASAP

Bought with Maria Medvedeva • Century 21 Redwood Realty







