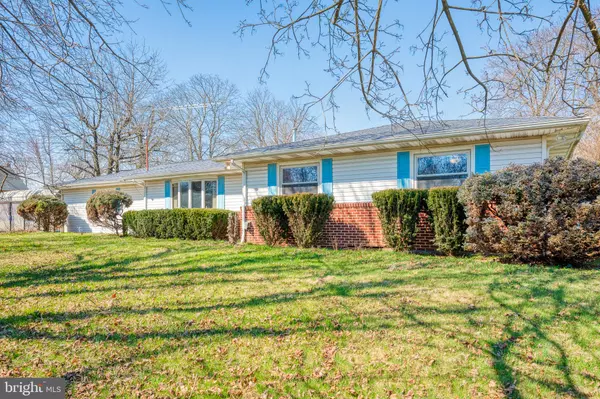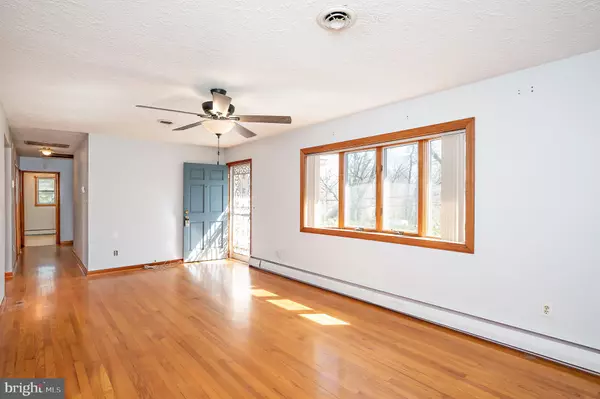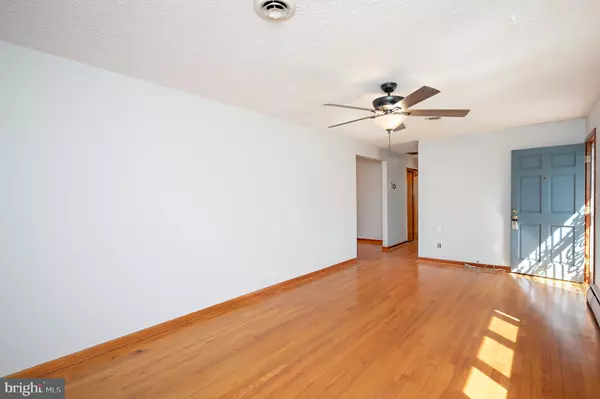$340,000
$400,000
15.0%For more information regarding the value of a property, please contact us for a free consultation.
3 Beds
2 Baths
2,368 SqFt
SOLD DATE : 05/09/2023
Key Details
Sold Price $340,000
Property Type Single Family Home
Sub Type Detached
Listing Status Sold
Purchase Type For Sale
Square Footage 2,368 sqft
Price per Sqft $143
Subdivision Bleak Heights
MLS Listing ID MDHR2020176
Sold Date 05/09/23
Style Ranch/Rambler
Bedrooms 3
Full Baths 2
HOA Y/N N
Abv Grd Liv Area 2,368
Originating Board BRIGHT
Year Built 1963
Annual Tax Amount $3,102
Tax Year 2023
Lot Size 1.930 Acres
Acres 1.93
Property Description
This charming rancher is located in the serene and peaceful neighborhood of Bleak Heights, offering a tranquil lifestyle in the heart of nature. The main home boasts three spacious bedrooms and two bathrooms, with the primary bedroom featuring its own en-suite bath and a roomy walk-in closet. The full unfinished basement offers plenty of potential for additional living space, storage or a recreation area. The attached garage also includes a workshop, providing an ideal workspace for home projects. Sitting on a sprawling 1.92-acre lot, this property offers ample space for outdoor activities and entertaining. The mobile home on the property offers two cozy bedrooms, a bright sunroom, a living room complete with a cozy wood-burning fireplace, and a functional kitchen. The level yard is perfect for gardening, sports or simply enjoying the fresh air. Take advantage of the stunning natural surroundings and spend time in the charming gazebo, perfect for relaxation or outdoor gatherings. Multiple sheds provide ample storage space, perfect for garden tools or outdoor equipment. The property is conveniently located near the Winters Run Creek trail, offering plenty of opportunities for hiking and outdoor recreation. The nearby Mountain Branch Golf Club is a golfer's paradise, providing a great source of entertainment for those looking for a challenging game of golf. Zoned for Fallston High School!
Location
State MD
County Harford
Zoning AG
Rooms
Other Rooms Living Room, Dining Room, Primary Bedroom, Bedroom 2, Bedroom 3, Kitchen, Basement, Bedroom 1, Sun/Florida Room
Basement Full, Unfinished
Main Level Bedrooms 3
Interior
Interior Features Attic, Carpet, Ceiling Fan(s), Entry Level Bedroom, Kitchen - Table Space, Wood Floors, Combination Kitchen/Dining, Formal/Separate Dining Room, Kitchen - Eat-In
Hot Water Electric
Heating Baseboard - Hot Water
Cooling Central A/C, Ceiling Fan(s)
Flooring Hardwood, Vinyl, Concrete, Laminated, Carpet
Fireplaces Number 1
Fireplaces Type Gas/Propane, Wood
Equipment Dryer, Oven - Single, Oven - Wall, Oven/Range - Gas, Oven/Range - Electric, Refrigerator, Washer
Furnishings No
Fireplace Y
Window Features Bay/Bow,Double Pane
Appliance Dryer, Oven - Single, Oven - Wall, Oven/Range - Gas, Oven/Range - Electric, Refrigerator, Washer
Heat Source Oil
Laundry Lower Floor, Main Floor
Exterior
Garage Covered Parking, Garage - Side Entry, Inside Access
Garage Spaces 5.0
Fence Partially, Rear
Waterfront N
Water Access N
Roof Type Asphalt
Accessibility None
Parking Type Attached Garage, Driveway, Attached Carport
Attached Garage 2
Total Parking Spaces 5
Garage Y
Building
Lot Description Corner
Story 2
Foundation Other
Sewer Private Septic Tank
Water Well
Architectural Style Ranch/Rambler
Level or Stories 2
Additional Building Above Grade, Below Grade
Structure Type Dry Wall,Paneled Walls
New Construction N
Schools
High Schools Fallston
School District Harford County Public Schools
Others
Pets Allowed Y
Senior Community No
Tax ID 1301097296
Ownership Fee Simple
SqFt Source Assessor
Horse Property N
Special Listing Condition Standard
Pets Description No Pet Restrictions
Read Less Info
Want to know what your home might be worth? Contact us for a FREE valuation!

Our team is ready to help you sell your home for the highest possible price ASAP

Bought with Lois Margaret Alberti • Alberti Realty, LLC







