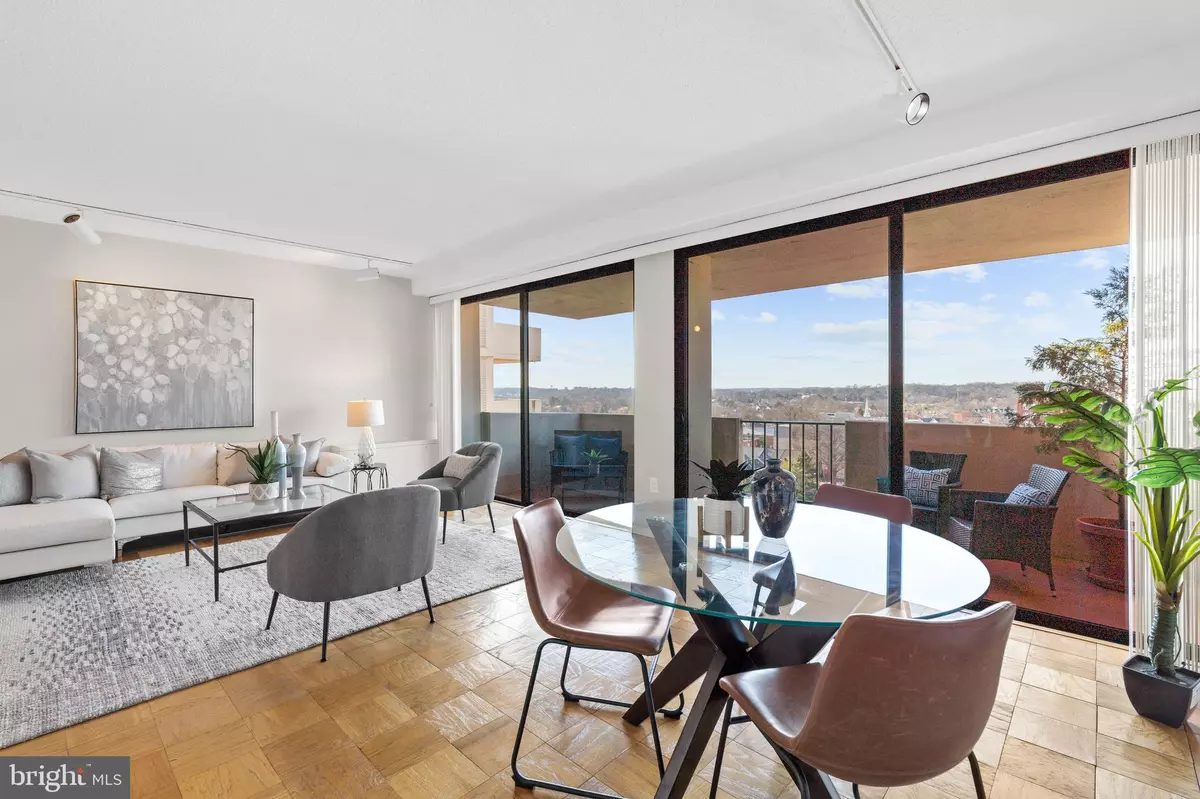$375,000
$375,000
For more information regarding the value of a property, please contact us for a free consultation.
1 Bed
1 Bath
926 SqFt
SOLD DATE : 05/09/2023
Key Details
Sold Price $375,000
Property Type Condo
Sub Type Condo/Co-op
Listing Status Sold
Purchase Type For Sale
Square Footage 926 sqft
Price per Sqft $404
Subdivision Ballston
MLS Listing ID VAAR2026090
Sold Date 05/09/23
Style Contemporary
Bedrooms 1
Full Baths 1
Condo Fees $772/mo
HOA Y/N N
Abv Grd Liv Area 926
Originating Board BRIGHT
Year Built 1972
Annual Tax Amount $3,813
Tax Year 2022
Property Description
Occupying a coveted spot on the 11th floor, this contemporary condo enjoys panoramic views of Ballston and points westward, including Tysons Corner. Sunset views are particularly spectacular! The interior includes a remodeled kitchen, open concept living/dining room, spacious bedroom, and two walk-in closets. The 150 square feet balcony has room to garden, lounge, and enjoy the outdoors in the privacy of your own home. Renowned architect Vlastimil Koubek designed Hyde park, and the community's common grounds include a park, gazebo, and BBQ area. Other building amenities include a pool, game room, and community garden. Conveniently situated between the Ballston and Buckingham neighborhoods, the home has easy access to urban amenities (shops, restaurants, theater, and metro) as well as recreational opportunities (trails, parks, and community center). Please note that the documents section of this listing includes a packet for new residents from Hyde Park Condo that provides more information about the pool, parking, pet policy, laundry facilities and more.
Location
State VA
County Arlington
Zoning RA6-15
Rooms
Other Rooms Living Room, Kitchen, Bedroom 1
Main Level Bedrooms 1
Interior
Interior Features Carpet, Combination Dining/Living, Dining Area, Elevator, Kitchen - Galley, Upgraded Countertops, Walk-in Closet(s), Window Treatments, Wood Floors
Hot Water Other
Heating Convector
Cooling Wall Unit
Flooring Wood, Carpet, Tile/Brick
Equipment Built-In Microwave, Dishwasher, Refrigerator, Oven/Range - Gas
Fireplace N
Appliance Built-In Microwave, Dishwasher, Refrigerator, Oven/Range - Gas
Heat Source Other
Exterior
Exterior Feature Balcony
Garage Covered Parking, Underground
Garage Spaces 2.0
Utilities Available Electric Available, Natural Gas Available, Sewer Available, Water Available
Amenities Available Common Grounds, Elevator, Exercise Room, Extra Storage, Laundry Facilities, Meeting Room, Party Room, Picnic Area, Pool - Outdoor, Security, Concierge, Swimming Pool
Waterfront N
Water Access N
View Panoramic, Scenic Vista, Street, City
Accessibility None
Porch Balcony
Parking Type Parking Garage
Total Parking Spaces 2
Garage Y
Building
Story 1
Unit Features Hi-Rise 9+ Floors
Sewer Public Sewer
Water Public
Architectural Style Contemporary
Level or Stories 1
Additional Building Above Grade, Below Grade
New Construction N
Schools
Elementary Schools Barrett
Middle Schools Swanson
High Schools Washington-Liberty
School District Arlington County Public Schools
Others
Pets Allowed Y
HOA Fee Include Air Conditioning,Custodial Services Maintenance,Electricity,Common Area Maintenance,Ext Bldg Maint,Gas,Heat,Insurance,Lawn Maintenance,Management,Pool(s),Reserve Funds,Sewer,Snow Removal,Trash,Water,Laundry,Parking Fee
Senior Community No
Tax ID 20-012-305
Ownership Condominium
Security Features Desk in Lobby,Resident Manager
Horse Property N
Special Listing Condition Standard
Pets Description Cats OK, Number Limit
Read Less Info
Want to know what your home might be worth? Contact us for a FREE valuation!

Our team is ready to help you sell your home for the highest possible price ASAP

Bought with Bic N DeCaro • EXP Realty, LLC







