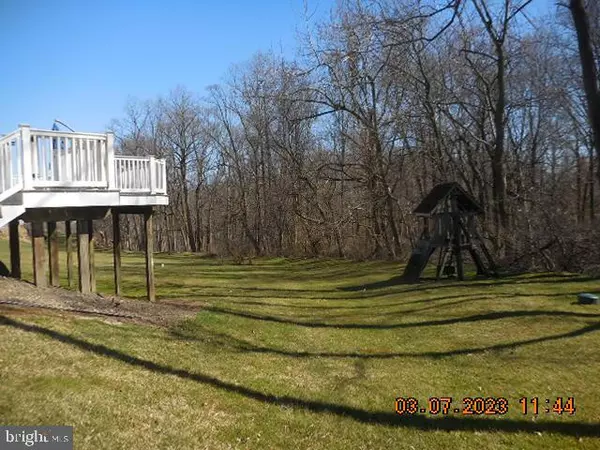$571,000
$511,100
11.7%For more information regarding the value of a property, please contact us for a free consultation.
4 Beds
3 Baths
3,410 SqFt
SOLD DATE : 05/09/2023
Key Details
Sold Price $571,000
Property Type Single Family Home
Sub Type Detached
Listing Status Sold
Purchase Type For Sale
Square Footage 3,410 sqft
Price per Sqft $167
Subdivision Havenstone
MLS Listing ID PACT2041160
Sold Date 05/09/23
Style Colonial
Bedrooms 4
Full Baths 2
Half Baths 1
HOA Fees $33/ann
HOA Y/N Y
Abv Grd Liv Area 3,410
Originating Board BRIGHT
Year Built 2005
Annual Tax Amount $9,471
Tax Year 2023
Lot Size 0.775 Acres
Acres 0.78
Lot Dimensions 0.00 x 0.00
Property Description
"HIGHEST & BEST: Buyer's highest and best offer has been requested. Offer must be submitted by (Wednesday) 3/29/2023 11:59:00 PM Mountain Standard Time. No escalation clauses accepted!
Rarely Available in the neighborhood of Havenstone. This Wilkinson built home features formal living & dining rm. 1st floor office or den. Kitchen w/ breakfast area overlooks family room with cathederal ceilings & propane fireplace. 2nd floor has 4 generous size bedrooms. Master bathroom has soaking tub & stall shower. There is another full bath with tub shower. Laundry area finishes off second floor.
Full basement with walkout. Framed out for a couple of rooms that needs to be finished & plumbed for a full bath. Dual zoned heating & air. 3 car side turned attached garage with inside access. Rear deck overlooks wooded backyard. Property being sold as-is, with no wrranties expressed or implied. Any inspections are for informational purposes only. Bank addendum will be required with accepted offer. All cash offers must have proof of funds dated w/i 30 days or pre-approval with financing offers.
All offers must be submitted by the buyer's agent using the online offer management system. Access the system via the link below. A technology fee will apply to the buyer's broker upon consummation of a sale.
"Chase Employees: Please see the Chase Acknowledgement for restrictions.
Location
State PA
County Chester
Area New London Twp (10371)
Zoning RESIDENTIAL
Rooms
Other Rooms Living Room, Dining Room, Bedroom 2, Bedroom 3, Bedroom 4, Kitchen, Bedroom 1, Great Room, Laundry, Office, Bathroom 1, Bathroom 2, Half Bath
Basement Daylight, Full, Full, Walkout Level, Rough Bath Plumb, Outside Entrance, Heated, Interior Access, Space For Rooms, Unfinished
Interior
Interior Features Breakfast Area, Carpet, Ceiling Fan(s), Crown Moldings, Family Room Off Kitchen, Floor Plan - Traditional, Formal/Separate Dining Room, Primary Bath(s), Recessed Lighting, Soaking Tub, Skylight(s), Stall Shower, Tub Shower, Upgraded Countertops, Walk-in Closet(s), Wood Floors
Hot Water Electric
Heating Forced Air
Cooling Central A/C
Flooring Carpet, Hardwood, Tile/Brick
Fireplaces Number 1
Fireplaces Type Brick, Fireplace - Glass Doors, Gas/Propane
Equipment Built-In Microwave, Cooktop, Oven - Wall, Dishwasher, Water Heater
Fireplace Y
Appliance Built-In Microwave, Cooktop, Oven - Wall, Dishwasher, Water Heater
Heat Source Propane - Leased
Laundry Main Floor
Exterior
Exterior Feature Deck(s)
Garage Garage - Side Entry, Garage Door Opener, Inside Access
Garage Spaces 11.0
Waterfront N
Water Access N
Roof Type Architectural Shingle
Accessibility None
Porch Deck(s)
Parking Type Driveway, Attached Garage
Attached Garage 3
Total Parking Spaces 11
Garage Y
Building
Story 3
Foundation Other
Sewer On Site Septic
Water Public
Architectural Style Colonial
Level or Stories 3
Additional Building Above Grade, Below Grade
New Construction N
Schools
School District Avon Grove
Others
Senior Community No
Tax ID 71-03 -0035.3700
Ownership Fee Simple
SqFt Source Assessor
Acceptable Financing Conventional, Cash
Listing Terms Conventional, Cash
Financing Conventional,Cash
Special Listing Condition REO (Real Estate Owned)
Read Less Info
Want to know what your home might be worth? Contact us for a FREE valuation!

Our team is ready to help you sell your home for the highest possible price ASAP

Bought with Jeffrey Scott • BHHS Fox & Roach-Malvern







