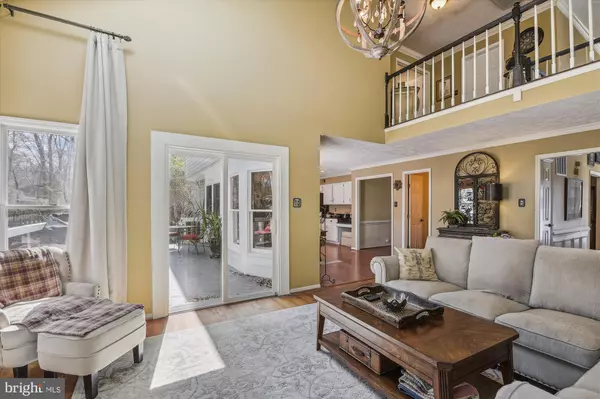$785,000
$785,000
For more information regarding the value of a property, please contact us for a free consultation.
4 Beds
3 Baths
3,218 SqFt
SOLD DATE : 05/09/2023
Key Details
Sold Price $785,000
Property Type Single Family Home
Sub Type Detached
Listing Status Sold
Purchase Type For Sale
Square Footage 3,218 sqft
Price per Sqft $243
Subdivision Crofton Woods
MLS Listing ID MDAA2055624
Sold Date 05/09/23
Style Colonial
Bedrooms 4
Full Baths 2
Half Baths 1
HOA Y/N N
Abv Grd Liv Area 3,218
Originating Board BRIGHT
Year Built 1990
Annual Tax Amount $4,511
Tax Year 2006
Lot Size 9,558 Sqft
Acres 0.22
Property Description
Largest Model in Crofton Woods, located in the sought-after "Crofton Triangle"! Professional Pictures will be added 3/30. OPEN HOUSE SATURDAY APRIL 1, 11-1. When you enter this property through its stylish yellow door, you will be taken with the wood floors and two story foyer. An over-sized Dining Room easily seats your extended family. The living room is currently set up for piano recitals There is a main-level office that overlooks the lovely backyard. The Family room has vaulted ceilings, a painted stone fireplace hearth and is open to the breakfast room and kitchen. Great for entertaining! The kitchen has a large island, granite countertops, and pantry. The laundry room and access to the two-car garage are just off the kitchen. Upstairs you will find the Primary Suite you've been looking for: vaulted ceilings, seating/reading area, two-sided walk in closet and a spa bathroom with stylish soaking tub, custom shower with glass door, dual sink vanity and water closet.
Three additional bedrooms and a nice sized second bathroom with dual vanity is also upstairs. The Basement has brand new carpet throughout, a rec room, a room that can be used as a game room or bedroom, and two unfinished spaces for storage and a gym! The back yard has both an expansive deck, as well as a patio area with firepit. Wait until you see the pictures! Part of the Crofton Woods, Crofton Middle, and the NEW Crofton High School. Qualifies to join Crofton Swim and Tennis Club or the Crofton Country Club, both close by. Front Foot fee has been paid off and there is no HOA. You're going to love it here!
Location
State MD
County Anne Arundel
Zoning R5
Rooms
Other Rooms Living Room, Dining Room, Primary Bedroom, Sitting Room, Bedroom 2, Bedroom 3, Bedroom 4, Kitchen, Game Room, Family Room, Foyer, Breakfast Room, Laundry, Office, Recreation Room, Storage Room, Primary Bathroom
Basement Outside Entrance, Rear Entrance, Sump Pump, Full, Walkout Stairs, Fully Finished, Interior Access, Heated
Interior
Interior Features Attic, Family Room Off Kitchen, Kitchen - Gourmet, Kitchen - Country, Kitchen - Island, Kitchen - Table Space, Dining Area, Built-Ins, Chair Railings, Crown Moldings, Window Treatments, Upgraded Countertops, Primary Bath(s), Wood Floors, WhirlPool/HotTub, Floor Plan - Open, Floor Plan - Traditional
Hot Water Natural Gas
Heating Forced Air, Heat Pump(s)
Cooling Ceiling Fan(s), Central A/C, Heat Pump(s), Zoned
Fireplaces Number 2
Fireplaces Type Fireplace - Glass Doors, Heatilator, Mantel(s)
Equipment Washer/Dryer Hookups Only, Cooktop - Down Draft, Dishwasher, Disposal, Dryer, Exhaust Fan, Extra Refrigerator/Freezer, Icemaker, Microwave, Oven - Self Cleaning, Refrigerator, Washer
Fireplace Y
Window Features Bay/Bow,Skylights,Vinyl Clad
Appliance Washer/Dryer Hookups Only, Cooktop - Down Draft, Dishwasher, Disposal, Dryer, Exhaust Fan, Extra Refrigerator/Freezer, Icemaker, Microwave, Oven - Self Cleaning, Refrigerator, Washer
Heat Source Electric, Natural Gas
Exterior
Exterior Feature Deck(s)
Garage Garage Door Opener
Garage Spaces 2.0
Fence Rear
Utilities Available Cable TV Available, Under Ground
Waterfront N
Water Access N
Roof Type Shingle
Street Surface Black Top
Accessibility 36\"+ wide Halls
Porch Deck(s)
Road Frontage City/County
Parking Type Attached Garage
Attached Garage 2
Total Parking Spaces 2
Garage Y
Building
Lot Description Backs to Trees, Premium
Story 3
Foundation Permanent
Sewer Public Septic, Public Sewer
Water Public
Architectural Style Colonial
Level or Stories 3
Additional Building Above Grade, Below Grade
Structure Type Dry Wall
New Construction N
Schools
Elementary Schools Crofton Woods
Middle Schools Crofton
High Schools Crofton
School District Anne Arundel County Public Schools
Others
Senior Community No
Tax ID 020220490063522
Ownership Fee Simple
SqFt Source Assessor
Security Features Electric Alarm,Main Entrance Lock,Monitored,Motion Detectors
Special Listing Condition Standard
Read Less Info
Want to know what your home might be worth? Contact us for a FREE valuation!

Our team is ready to help you sell your home for the highest possible price ASAP

Bought with David J Webber • RE/MAX Leading Edge







