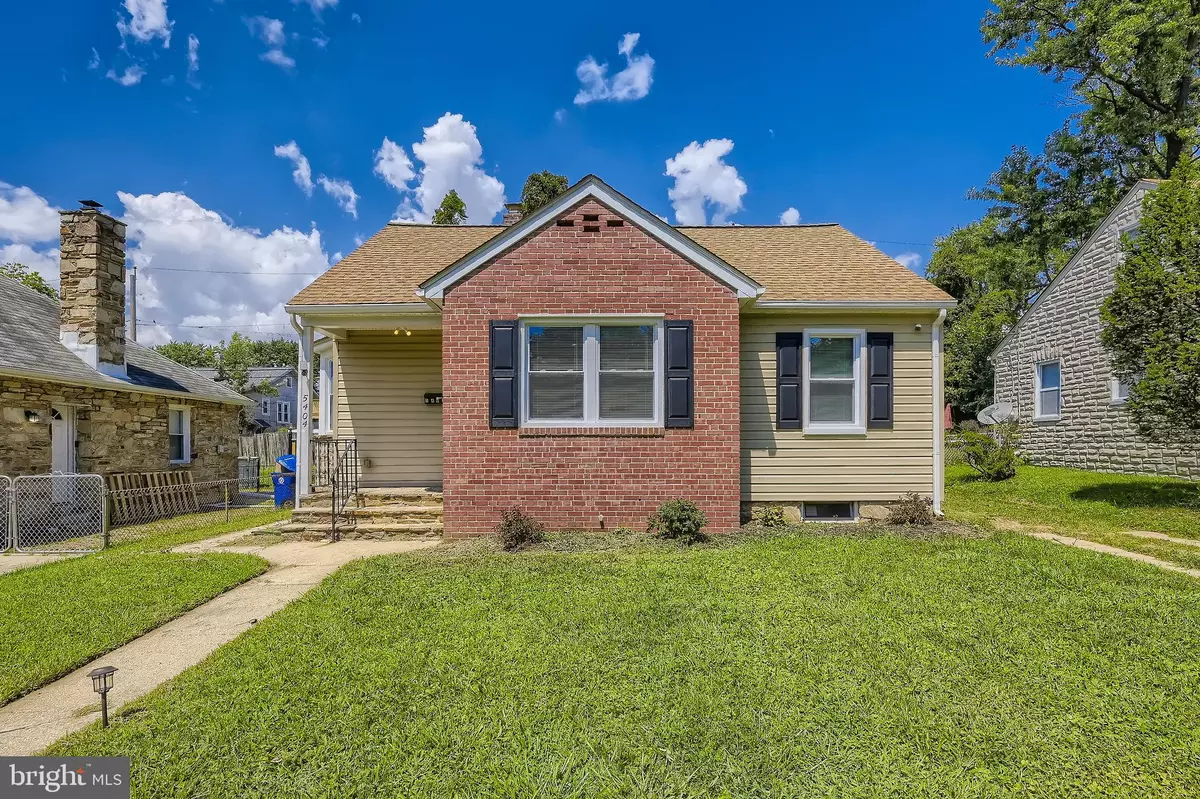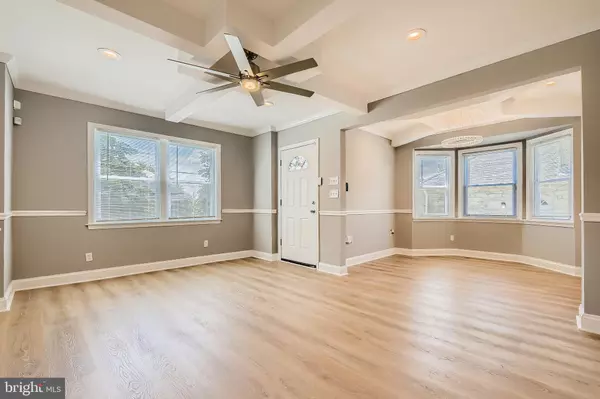$219,000
$219,900
0.4%For more information regarding the value of a property, please contact us for a free consultation.
2 Beds
2 Baths
1,287 SqFt
SOLD DATE : 04/21/2023
Key Details
Sold Price $219,000
Property Type Single Family Home
Sub Type Detached
Listing Status Sold
Purchase Type For Sale
Square Footage 1,287 sqft
Price per Sqft $170
Subdivision Frankford
MLS Listing ID MDBA2074480
Sold Date 04/21/23
Style Cottage
Bedrooms 2
Full Baths 1
Half Baths 1
HOA Y/N N
Abv Grd Liv Area 937
Originating Board BRIGHT
Year Built 1939
Annual Tax Amount $1,217
Tax Year 2022
Lot Size 5,249 Sqft
Acres 0.12
Property Description
Newly renovated 2BR/1.5BA home situated on a spacious lot and located in the quiet Frankford neighborhood! Park in the two-car driveway, step onto the original stone stairway leading to the covered front porch and open the door into your forever home. Step inside to a bright and airy living space with luxury vinyl flooring, custom tray ceilings and beautiful lighting fixtures. The spacious living room beams with natural light and is open to the dining room making this ideal when entertaining. The gorgeous kitchen features plenty of craftsman cabinets, stainless steel appliances, quartz countertops, a beautiful tile backsplash, and a stainless sink under a window. Completing the main floor are two sizable bedrooms, one featuring a walk-in closet, and a full bath with an inlay tile design. The lower level offers additional living space with a half bath, laundry, storage and a large room ideal as a family room, office space, or playroom. Step outside to a fenced yard offering endless possibilities for a backyard oasis. This home is move-in ready with so much to offer new home owners. Imagine all this and in close proximity to shopping, restaurants, and commuter routes.
Location
State MD
County Baltimore City
Zoning RESIDENTIAL
Rooms
Other Rooms Basement, Bedroom 1, Office
Basement Connecting Stairway, Daylight, Partial, Interior Access
Main Level Bedrooms 2
Interior
Interior Features Carpet, Dining Area, Entry Level Bedroom, Floor Plan - Open, Kitchen - Galley, Upgraded Countertops, Wood Floors, Chair Railings, Crown Moldings
Hot Water Electric
Heating Forced Air
Cooling Central A/C, Ceiling Fan(s)
Flooring Carpet, Ceramic Tile, Hardwood
Equipment Built-In Microwave, Dishwasher, Disposal, Exhaust Fan, Icemaker, Microwave, Oven/Range - Gas, Refrigerator, Stainless Steel Appliances, Stove, Water Heater
Appliance Built-In Microwave, Dishwasher, Disposal, Exhaust Fan, Icemaker, Microwave, Oven/Range - Gas, Refrigerator, Stainless Steel Appliances, Stove, Water Heater
Heat Source Electric
Exterior
Garage Spaces 2.0
Water Access N
Roof Type Shingle
Accessibility 2+ Access Exits
Total Parking Spaces 2
Garage N
Building
Story 2
Foundation Block
Sewer Public Sewer
Water Public
Architectural Style Cottage
Level or Stories 2
Additional Building Above Grade, Below Grade
Structure Type Dry Wall
New Construction N
Schools
School District Baltimore City Public Schools
Others
Senior Community No
Tax ID 0326226042O017
Ownership Fee Simple
SqFt Source Assessor
Special Listing Condition Standard
Read Less Info
Want to know what your home might be worth? Contact us for a FREE valuation!

Our team is ready to help you sell your home for the highest possible price ASAP

Bought with Jacqueline Bacon • Long & Foster Real Estate, Inc.






