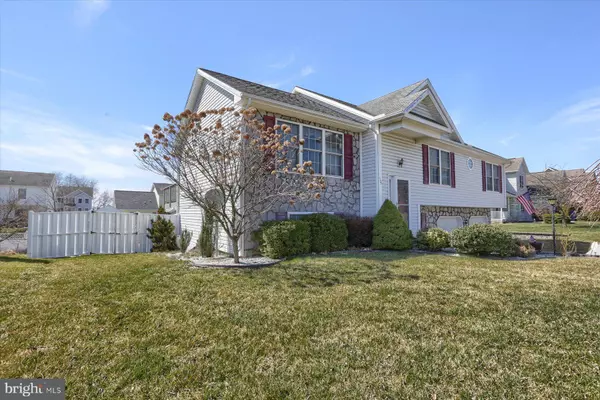$357,000
$339,900
5.0%For more information regarding the value of a property, please contact us for a free consultation.
4 Beds
3 Baths
2,147 SqFt
SOLD DATE : 05/08/2023
Key Details
Sold Price $357,000
Property Type Single Family Home
Sub Type Detached
Listing Status Sold
Purchase Type For Sale
Square Footage 2,147 sqft
Price per Sqft $166
Subdivision None Available
MLS Listing ID PACB2019410
Sold Date 05/08/23
Style Bi-level
Bedrooms 4
Full Baths 2
Half Baths 1
HOA Y/N N
Abv Grd Liv Area 2,147
Originating Board BRIGHT
Year Built 2000
Annual Tax Amount $4,031
Tax Year 2022
Lot Size 10,890 Sqft
Acres 0.25
Property Description
Don't wait to take a look at this beautiful home in North Middleton Township. You'll be welcomed by warm hardwood flooring throughout the living & dining room and kitchen. Large windows offering tons of natural lighting paired with high cathedral ceilings make this home feel especially spacious. The basement offers a large family room that leads out to a full season sunroom. From here, you can exit to the stunning backyard! You'll have fun all summer long splashing in the in-ground pool or relaxing in the the hot tub or around the gas firepit! Seller's have obtained a home inspection and repairs are noted in the property disclosures. This is a great opportunity to own a home you KNOW is solid and well maintained. This home is sure to sell quickly, so don't hesitate to come take a look! Come see us at the Open House this Saturday, March 25 1-3pm.
Location
State PA
County Cumberland
Area North Middleton Twp (14429)
Zoning RESIDENTIAL
Rooms
Other Rooms Living Room, Dining Room, Primary Bedroom, Bedroom 2, Bedroom 3, Bedroom 4, Kitchen, Family Room, Sun/Florida Room, Laundry, Primary Bathroom, Full Bath, Half Bath
Basement Daylight, Full, Full, Fully Finished
Main Level Bedrooms 3
Interior
Interior Features Carpet, Ceiling Fan(s), Combination Dining/Living, Floor Plan - Traditional, Primary Bath(s), Upgraded Countertops, Walk-in Closet(s), Wood Floors, Other
Hot Water Electric
Heating Heat Pump(s)
Cooling Central A/C
Furnishings No
Fireplace N
Heat Source Electric
Laundry Basement
Exterior
Garage Basement Garage, Garage - Front Entry, Garage Door Opener, Inside Access
Garage Spaces 2.0
Water Access N
Accessibility None
Attached Garage 2
Total Parking Spaces 2
Garage Y
Building
Story 1
Foundation Block
Sewer Public Sewer
Water Public
Architectural Style Bi-level
Level or Stories 1
Additional Building Above Grade, Below Grade
New Construction N
Schools
High Schools Carlisle Area
School District Carlisle Area
Others
Senior Community No
Tax ID 29-15-1251-081
Ownership Fee Simple
SqFt Source Assessor
Acceptable Financing Cash, Conventional, FHA, VA
Horse Property N
Listing Terms Cash, Conventional, FHA, VA
Financing Cash,Conventional,FHA,VA
Special Listing Condition Standard
Read Less Info
Want to know what your home might be worth? Contact us for a FREE valuation!

Our team is ready to help you sell your home for the highest possible price ASAP

Bought with KIM M HIVNER • Keller Williams Realty







