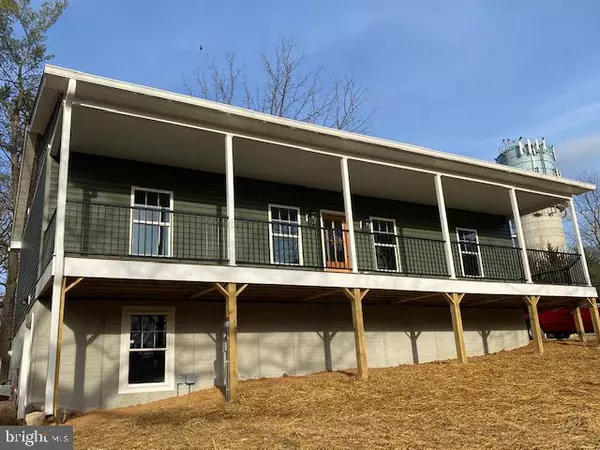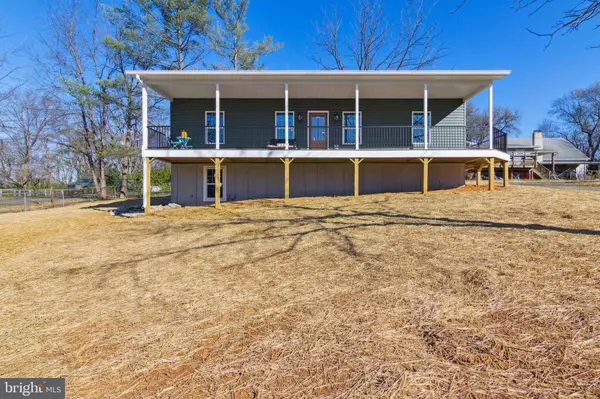$380,000
$410,000
7.3%For more information regarding the value of a property, please contact us for a free consultation.
3 Beds
2 Baths
2,600 SqFt
SOLD DATE : 05/04/2023
Key Details
Sold Price $380,000
Property Type Single Family Home
Sub Type Detached
Listing Status Sold
Purchase Type For Sale
Square Footage 2,600 sqft
Price per Sqft $146
Subdivision None Available
MLS Listing ID VACL2001558
Sold Date 05/04/23
Style Ranch/Rambler
Bedrooms 3
Full Baths 2
HOA Y/N N
Abv Grd Liv Area 1,300
Originating Board BRIGHT
Year Built 2022
Annual Tax Amount $516
Tax Year 2021
Property Description
IN THE QUAINT VILLAGE WE HAVE JUST LISTED THIS ONE OF A KIND, CUSTOM DESIGNED AND CUSTOM BUILT NEW ONE LEVEL HOME THAT IS BUILT BY A WELL KNOWN & WELL REPUTED LOCAL BUILDER. YOU WILL LOVE THE LOCATION, JUST OFF OF MAIN ST. & CLOSE TO THE LOCAL PRIMARY SCHOOL. AS YOU DRIVE UP TO THIS LOVELY NEW "CRAFTSMAN STYLE HOME" YOU WILL BE IMMEDIATELY IMPRESSED WITH ITS OVERSIZED WRAPAROUND PORCH. THE PORCH BECOMES A DECK ON THE SIDE OF THE HOME FOR CONVENIENT OUTDOOR BBQ'S. YOU WILL BE IMPRESSED WITH THE COLUMNED FRONT PORCH HAVING BLACK WROUGHT IRON LOOK BALLISTERS AND TREX DECKING. EVERYTHING ON THE EXTERIOR IS MAINTANANCE FREE. THE UPGRADED, TOP OF THE LINE VINYL AND ACCENTED CEDAR SHAKE LOOK GABLE ENDS GIVE CHARACTER TO THE HOME, AS DOES THE SOLID MAHOGANY FRONT DOOR. WHEN YOU ENTER INTO THE HOME YOUR SENSES WILL BE HAPPY AS YOU VIEW THE OPEN AND SPACIOUS GREAT ROOM. ALL OF THE CEILINGS ARE 9 FT. AND ALL OF THE FLOORS ARE LUXURY VINYL PLANK ACCEPT FOR THE CERAMIC TILED BATHROOMS. THE KITCHEN HAS TOP OF THE LINE " SHAKER STYLE" CABINETS WITH SOFT CLOSE HINGES AND UNUSUAL AND UPGRADED GRANITE COUNTER TOPS. ALL OF THE APPLIANCES ARE STAINLESS AND HIGH END. YOU WILL LOVE THE FLOOR PLAN HAVING THE PRIMARY BEDROOM AND ADJOINING BATH ON ONE SIDE OF THE HOME AND THE OTHER TWO BEDROOMS SHARING ANOTHER BATH ON THE OTHER. THE PRIMARY BEDROOM HAS A LARGE WALK IN CLOSET AND LOVELY WELL APPOINTED BATHROOM WITH A DOUBLE BOWL VANITY THAT HAS A GRANITE TOP. THE FLOORS ARE RECTANGULAR IN SHAPE AND ARE CERAMIC TILE WITH A WOODGRAIN FINISH. LAST BUT NOT LEAST IS A MAIN LEVEL LAUNDRY ROOM THAT IS 15X6 AND HAS A LAUNDRY SINK AND A DOOR TO THE DECK. LOWER LEVEL- THE FOUNDATION IS POURED AND IS 1300 SQ. FT. IT HAS WINDOWS AND A DOUBLE ATRIUM DOOR THAT LEADS TO A SMALL PATIO. IT IS GROUND LEVEL, NO STEPS UP. THERE IS A FULL ROUGH-IN FOR A BATH FOR WHEN YOU FINISH THIS LEVEL. ONCE FINISHED THIS HOME WILL HAVE ABOUT 2,600 FINISHED SQ. FT. TOTAL. HOME SWEET HOME IS RIGHT HERE WAITING FOR YOU AND YOUR LOVED ONES TO OCCUPY, COME VISIT TODAY!
Location
State VA
County Clarke
Zoning RESIDENTIAL
Direction South
Rooms
Other Rooms Primary Bedroom, Bedroom 2, Kitchen, Bedroom 1, Great Room, Laundry
Basement Daylight, Full, Outside Entrance, Walkout Level, Windows
Main Level Bedrooms 3
Interior
Interior Features Breakfast Area, Ceiling Fan(s), Combination Kitchen/Living, Entry Level Bedroom, Floor Plan - Open, Kitchen - Island, Pantry, Primary Bath(s), Recessed Lighting, Upgraded Countertops, Walk-in Closet(s)
Hot Water Electric
Heating Heat Pump - Electric BackUp
Cooling Heat Pump(s)
Flooring Ceramic Tile, Luxury Vinyl Plank
Equipment Built-In Microwave, Dishwasher, Disposal, Energy Efficient Appliances, Icemaker, Refrigerator, Stove
Appliance Built-In Microwave, Dishwasher, Disposal, Energy Efficient Appliances, Icemaker, Refrigerator, Stove
Heat Source Electric
Laundry Hookup, Main Floor
Exterior
Water Access N
Roof Type Architectural Shingle
Accessibility None
Garage N
Building
Story 2
Foundation Concrete Perimeter
Sewer Public Sewer
Water Public
Architectural Style Ranch/Rambler
Level or Stories 2
Additional Building Above Grade, Below Grade
Structure Type 9'+ Ceilings,Dry Wall
New Construction Y
Schools
School District Clarke County Public Schools
Others
Senior Community No
Tax ID NO TAX RECORD
Ownership Fee Simple
SqFt Source Estimated
Special Listing Condition Standard
Read Less Info
Want to know what your home might be worth? Contact us for a FREE valuation!

Our team is ready to help you sell your home for the highest possible price ASAP

Bought with Jose Garcia • Dandridge Realty Group, LLC






