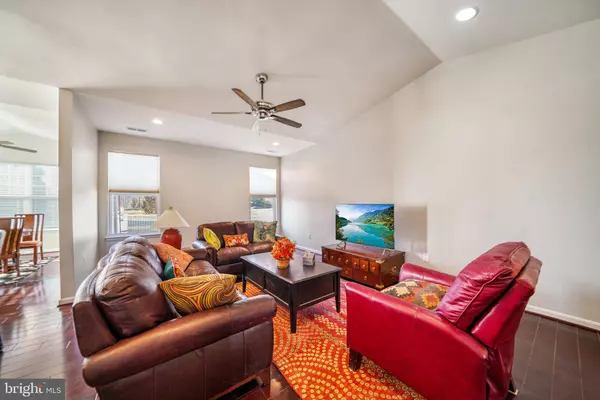$375,000
$360,000
4.2%For more information regarding the value of a property, please contact us for a free consultation.
3 Beds
2 Baths
1,991 SqFt
SOLD DATE : 05/04/2023
Key Details
Sold Price $375,000
Property Type Single Family Home
Sub Type Detached
Listing Status Sold
Purchase Type For Sale
Square Footage 1,991 sqft
Price per Sqft $188
Subdivision Longacre Village
MLS Listing ID DEKT2017364
Sold Date 05/04/23
Style Ranch/Rambler
Bedrooms 3
Full Baths 2
HOA Fees $150/mo
HOA Y/N Y
Abv Grd Liv Area 1,991
Originating Board BRIGHT
Year Built 2012
Annual Tax Amount $1,068
Tax Year 2022
Lot Size 7,585 Sqft
Acres 0.17
Lot Dimensions 56.57 x 116.94
Property Description
Welcome home to this three bedroom, two full bathroom Colonial-Style home located on a quiet tree-lined street in the desirable 55+ community of Longacre Village. This well-maintained home has been freshly painted in the main living areas and is move-in ready! Upon entering the home, you’ll be greeted by rich hardwood floors that span throughout a majority of the home. The heart of the home features a vaulted ceiling and is a large open space. The spacious kitchen includes cherry wood cabinetry, a large center island with a breakfast bar, and ample countertop space. The kitchen opens up to a cozy breakfast nook and a living room, making it perfect for entertaining and relaxing. The primary bedroom suite features a large walk-in closet with an en-suite bathroom with a glass shower and double vanity. Two additional bedrooms, a full bathroom, and a laundry room complete the main floor. Upstairs is a spacious loft that can be used as an entertaining room, in-home office, storage space, or more. Outside, you will find the fully fenced in backyard and a patio creating a great outdoor space for entertaining and activities. The home also includes a two car garage and a large driveway for additional parking. Located just minutes from shopping, dining, entertainment, this home offers the perfect blend of comfort and convenience. Don’t miss out on the opportunity to make this beautiful home yours!
Location
State DE
County Kent
Area Caesar Rodney (30803)
Zoning AR
Rooms
Other Rooms Living Room, Dining Room, Primary Bedroom, Bedroom 2, Bedroom 3, Kitchen, Bonus Room
Main Level Bedrooms 3
Interior
Interior Features Wood Floors, Ceiling Fan(s), Formal/Separate Dining Room, Recessed Lighting, Kitchen - Island, Kitchen - Eat-In, Primary Bath(s), Stall Shower, Walk-in Closet(s), Soaking Tub
Hot Water Natural Gas
Heating Forced Air
Cooling Central A/C
Flooring Hardwood, Carpet
Equipment Cooktop, Built-In Microwave, Oven - Wall, Oven - Double, Refrigerator, Washer, Dryer, Dishwasher
Appliance Cooktop, Built-In Microwave, Oven - Wall, Oven - Double, Refrigerator, Washer, Dryer, Dishwasher
Heat Source Natural Gas
Laundry Main Floor
Exterior
Exterior Feature Patio(s)
Garage Garage - Front Entry, Inside Access
Garage Spaces 4.0
Fence Rear
Amenities Available Club House, Pool - Outdoor, Fitness Center
Waterfront N
Water Access N
Roof Type Pitched,Shingle
Accessibility None
Porch Patio(s)
Parking Type Attached Garage, Driveway
Attached Garage 2
Total Parking Spaces 4
Garage Y
Building
Lot Description Front Yard, Rear Yard, SideYard(s)
Story 1.5
Foundation Other
Sewer Public Sewer
Water Public
Architectural Style Ranch/Rambler
Level or Stories 1.5
Additional Building Above Grade, Below Grade
Structure Type Cathedral Ceilings,Vaulted Ceilings
New Construction N
Schools
School District Caesar Rodney
Others
HOA Fee Include Common Area Maintenance,Lawn Maintenance,Snow Removal,Pool(s)
Senior Community Yes
Age Restriction 55
Tax ID NM-00-10304-03-0500-000
Ownership Fee Simple
SqFt Source Assessor
Special Listing Condition Standard
Read Less Info
Want to know what your home might be worth? Contact us for a FREE valuation!

Our team is ready to help you sell your home for the highest possible price ASAP

Bought with Bryant Cuff • EXP Realty, LLC







